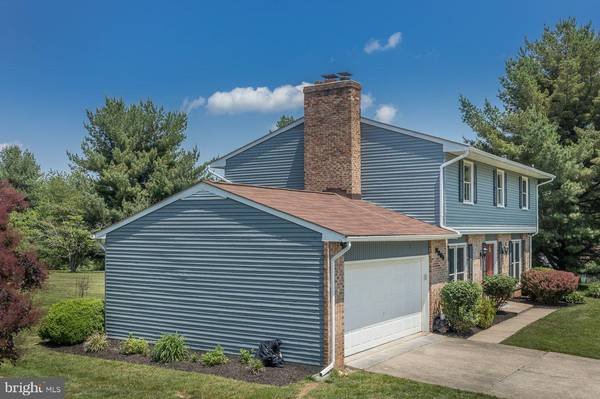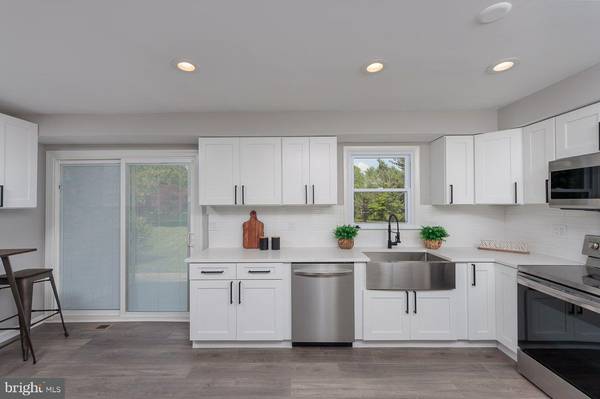$525,000
$489,900
7.2%For more information regarding the value of a property, please contact us for a free consultation.
5 Beds
4 Baths
2,920 SqFt
SOLD DATE : 07/09/2021
Key Details
Sold Price $525,000
Property Type Single Family Home
Sub Type Detached
Listing Status Sold
Purchase Type For Sale
Square Footage 2,920 sqft
Price per Sqft $179
Subdivision Timberfield In The Vall
MLS Listing ID MDBC529762
Sold Date 07/09/21
Style Colonial
Bedrooms 5
Full Baths 3
Half Baths 1
HOA Y/N N
Abv Grd Liv Area 2,120
Originating Board BRIGHT
Year Built 1976
Annual Tax Amount $4,005
Tax Year 2021
Lot Size 1.000 Acres
Acres 1.0
Lot Dimensions 2.00 x
Property Description
LISTING DESCRIPTION Welcome to this beautifully renovated home that sits on a one acre lot on a wonderful and quiet street in the heart of Owings Mills! This 5BR 3.5BA home with a 2 car garage has everything that you could desire. Conveniently located in close proximity to I-795, 83, and I-695. It will have you checking YES to all your desires. You will find laminated wood flooring throughout the entire first floor and lower level along with recessed lighting. The Gourmet kitchen has white soft close wood cabinetry with Quartz countertops and a tile backsplash along with a "farmhouse" sink. Upgraded appliances will appeal to the chef of the house. The first level has a large living room and dining area along with a powder room and laundry facilities right next to the kitchen. A washer and dryer are already in place. There is plenty of closet space throughout! The family room has an electric fireplace with glowing colors. A large master suite with accent wall and custom designed bathroom and a walk-in-closet adorns the second level. There are three other bedrooms and another full bathroom as well on this level. The lower level is fully finished with another bedroom or office, a full bath and a large family room for entertaining. The utility room holds the brand new HVAC unit and water heater, along with the water-softening system, and sump pump. The house is fully electric so no need to worry about oil here! Well and septic are updated and have been checked. Reports are available upon request. This is a must see as this home will not last long!
Location
State MD
County Baltimore
Zoning 010
Rooms
Other Rooms Living Room, Dining Room, Bedroom 2, Bedroom 3, Bedroom 4, Bedroom 5, Kitchen, Family Room, Bedroom 1, Recreation Room, Bathroom 1, Bathroom 2
Basement Fully Finished, Improved, Interior Access, Outside Entrance, Rear Entrance, Sump Pump, Walkout Stairs
Interior
Interior Features Family Room Off Kitchen, Recessed Lighting, Tub Shower, Upgraded Countertops
Hot Water Electric
Heating Heat Pump - Electric BackUp
Cooling Ceiling Fan(s), Central A/C
Flooring Laminated, Carpet
Fireplaces Number 1
Fireplaces Type Brick, Electric, Fireplace - Glass Doors
Equipment Built-In Microwave, Cooktop, Dishwasher, Disposal, Dryer - Electric, Exhaust Fan, Icemaker, Microwave, Refrigerator, Stainless Steel Appliances, Stove, Washer, Water Conditioner - Owned, Water Heater
Fireplace Y
Window Features Double Hung
Appliance Built-In Microwave, Cooktop, Dishwasher, Disposal, Dryer - Electric, Exhaust Fan, Icemaker, Microwave, Refrigerator, Stainless Steel Appliances, Stove, Washer, Water Conditioner - Owned, Water Heater
Heat Source Electric
Laundry Hookup, Has Laundry, Main Floor, Washer In Unit, Dryer In Unit
Exterior
Exterior Feature Patio(s)
Garage Garage Door Opener, Garage - Front Entry, Inside Access
Garage Spaces 6.0
Utilities Available Above Ground, Cable TV, Electric Available
Waterfront N
Water Access N
View Garden/Lawn, Street, Trees/Woods
Roof Type Asbestos Shingle
Accessibility 2+ Access Exits
Porch Patio(s)
Road Frontage City/County
Attached Garage 2
Total Parking Spaces 6
Garage Y
Building
Lot Description Front Yard, Landscaping
Story 3
Sewer Private Sewer
Water Well
Architectural Style Colonial
Level or Stories 3
Additional Building Above Grade, Below Grade
New Construction N
Schools
High Schools Owings Mills
School District Baltimore County Public Schools
Others
Pets Allowed Y
Senior Community No
Tax ID 04041700000213
Ownership Fee Simple
SqFt Source Assessor
Acceptable Financing Cash, Conventional, Contract
Listing Terms Cash, Conventional, Contract
Financing Cash,Conventional,Contract
Special Listing Condition Standard
Pets Description Cats OK, Dogs OK
Read Less Info
Want to know what your home might be worth? Contact us for a FREE valuation!

Our team is ready to help you sell your home for the highest possible price ASAP

Bought with Morgan H Muse • Long & Foster Real Estate, Inc.

"My job is to find and attract mastery-based agents to the office, protect the culture, and make sure everyone is happy! "







