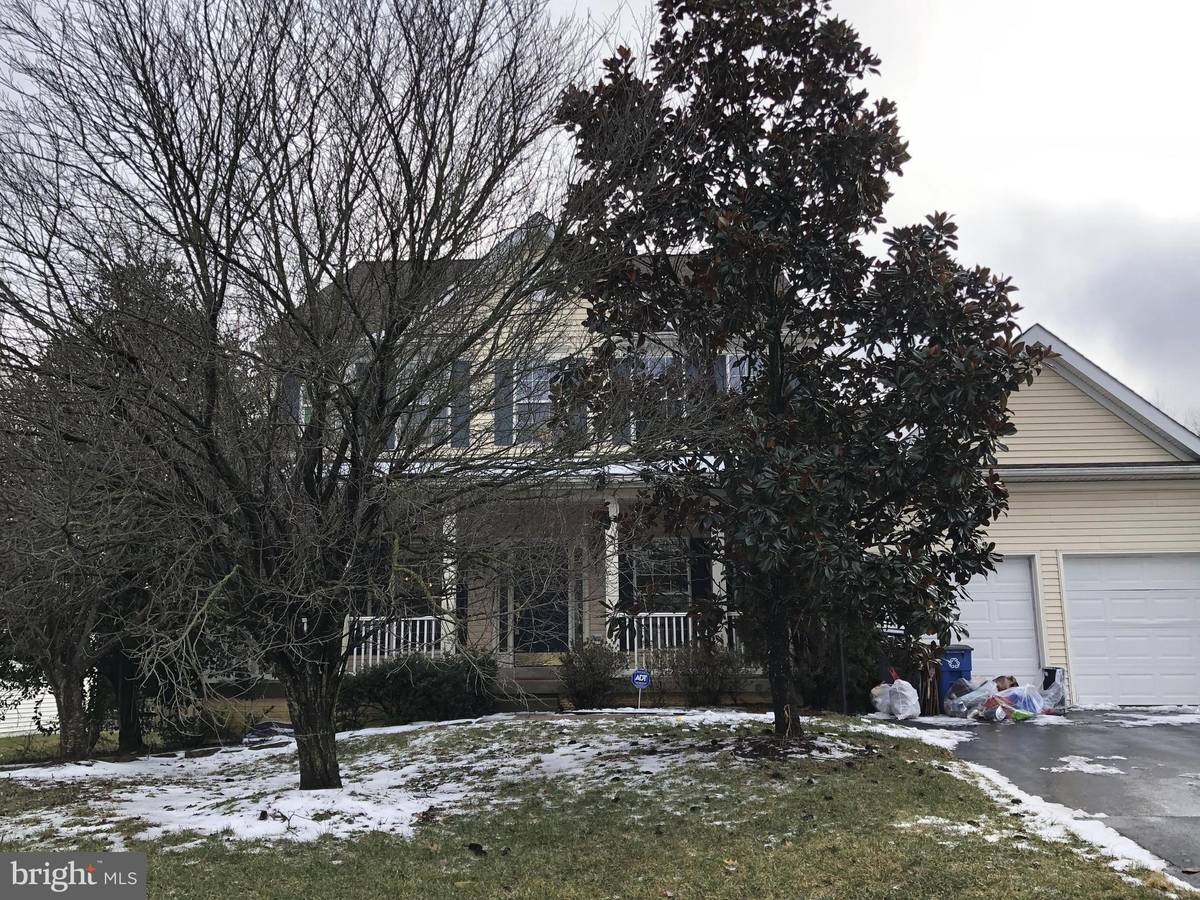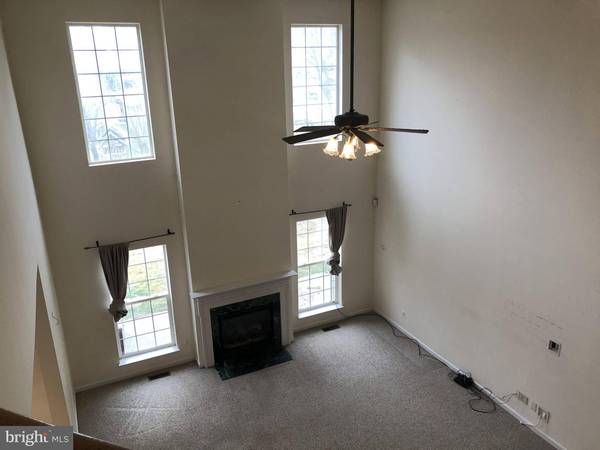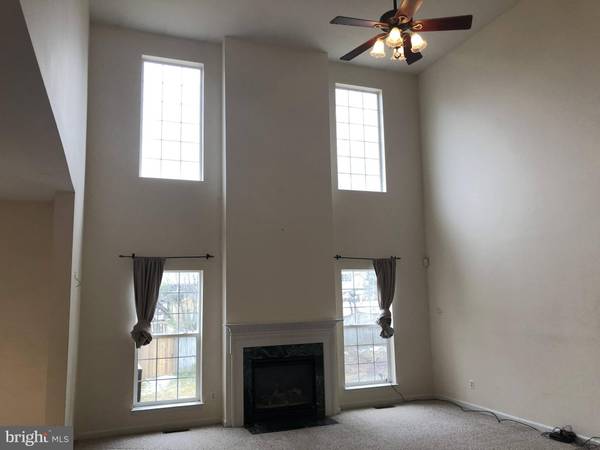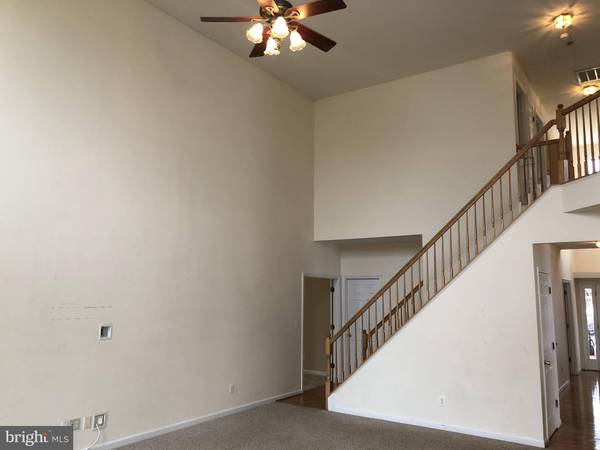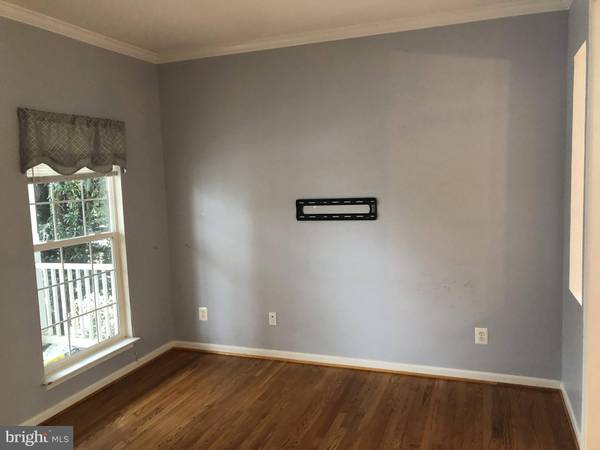$585,000
$545,000
7.3%For more information regarding the value of a property, please contact us for a free consultation.
5 Beds
4 Baths
3,630 SqFt
SOLD DATE : 03/19/2021
Key Details
Sold Price $585,000
Property Type Single Family Home
Sub Type Detached
Listing Status Sold
Purchase Type For Sale
Square Footage 3,630 sqft
Price per Sqft $161
Subdivision Sheffield Manor
MLS Listing ID VAPW515072
Sold Date 03/19/21
Style Colonial
Bedrooms 5
Full Baths 3
Half Baths 1
HOA Fees $85/mo
HOA Y/N Y
Abv Grd Liv Area 2,880
Originating Board BRIGHT
Year Built 1999
Annual Tax Amount $6,131
Tax Year 2020
Lot Size 0.260 Acres
Acres 0.26
Property Description
Coming Soon 5BR, 3.5BA single family home with attached 2 car garage in sought after Sheffied Manor . Front porch will welcome all your guests. Foyer leads to sophisticated living areas. Open floor plan will accommodate large gatherings. Separate dining room will host intimate meals for friends and family. Two story family room with gas fireplace , where you can get away without going away. Kitchen offers kitchen island, cook - top, double wall oven, and breakfast nook. Primary bedroom with private bath is conveniently located on main level. Upstairs, four spacious bedrooms with plenty of space for sleep, storage or play. Full hall bath. Downstairs, come home to comfort and relax in the den, full bath, and storage area. Fenced backyard with deck - ideal for summer barbecues. Conveniently located to I-66, 234, VRE, and many shops and restaurants. This charming property is the perfect place for you to call your own.
Location
State VA
County Prince William
Zoning R4
Rooms
Other Rooms Dining Room, Primary Bedroom, Bedroom 2, Bedroom 3, Bedroom 4, Bedroom 5, Kitchen, Family Room, Den, Foyer, Breakfast Room, Laundry, Storage Room, Primary Bathroom, Full Bath
Basement Connecting Stairway, Daylight, Partial, Fully Finished, Outside Entrance, Rear Entrance
Main Level Bedrooms 1
Interior
Interior Features Carpet, Family Room Off Kitchen, Floor Plan - Open, Kitchen - Island, Primary Bath(s), Wood Floors, Formal/Separate Dining Room, Dining Area, Breakfast Area
Hot Water Natural Gas
Heating Forced Air
Cooling Central A/C
Flooring Carpet, Hardwood, Vinyl
Fireplaces Number 1
Fireplaces Type Mantel(s), Gas/Propane
Equipment Cooktop - Down Draft, Cooktop, Dishwasher, Disposal, Oven - Double, Oven - Self Cleaning, Refrigerator, Washer, Dryer, Built-In Microwave
Fireplace Y
Appliance Cooktop - Down Draft, Cooktop, Dishwasher, Disposal, Oven - Double, Oven - Self Cleaning, Refrigerator, Washer, Dryer, Built-In Microwave
Heat Source Natural Gas
Laundry Main Floor
Exterior
Exterior Feature Deck(s), Porch(es)
Garage Garage Door Opener
Garage Spaces 2.0
Fence Fully
Waterfront N
Water Access N
Accessibility Other
Porch Deck(s), Porch(es)
Attached Garage 2
Total Parking Spaces 2
Garage Y
Building
Lot Description Landscaping
Story 3
Sewer Public Sewer
Water Public
Architectural Style Colonial
Level or Stories 3
Additional Building Above Grade, Below Grade
Structure Type 9'+ Ceilings,2 Story Ceilings
New Construction N
Schools
School District Prince William County Public Schools
Others
Senior Community No
Tax ID 7596-12-2765
Ownership Fee Simple
SqFt Source Assessor
Special Listing Condition Standard
Read Less Info
Want to know what your home might be worth? Contact us for a FREE valuation!

Our team is ready to help you sell your home for the highest possible price ASAP

Bought with Mohammad S Mohammad • Samson Properties

"My job is to find and attract mastery-based agents to the office, protect the culture, and make sure everyone is happy! "


