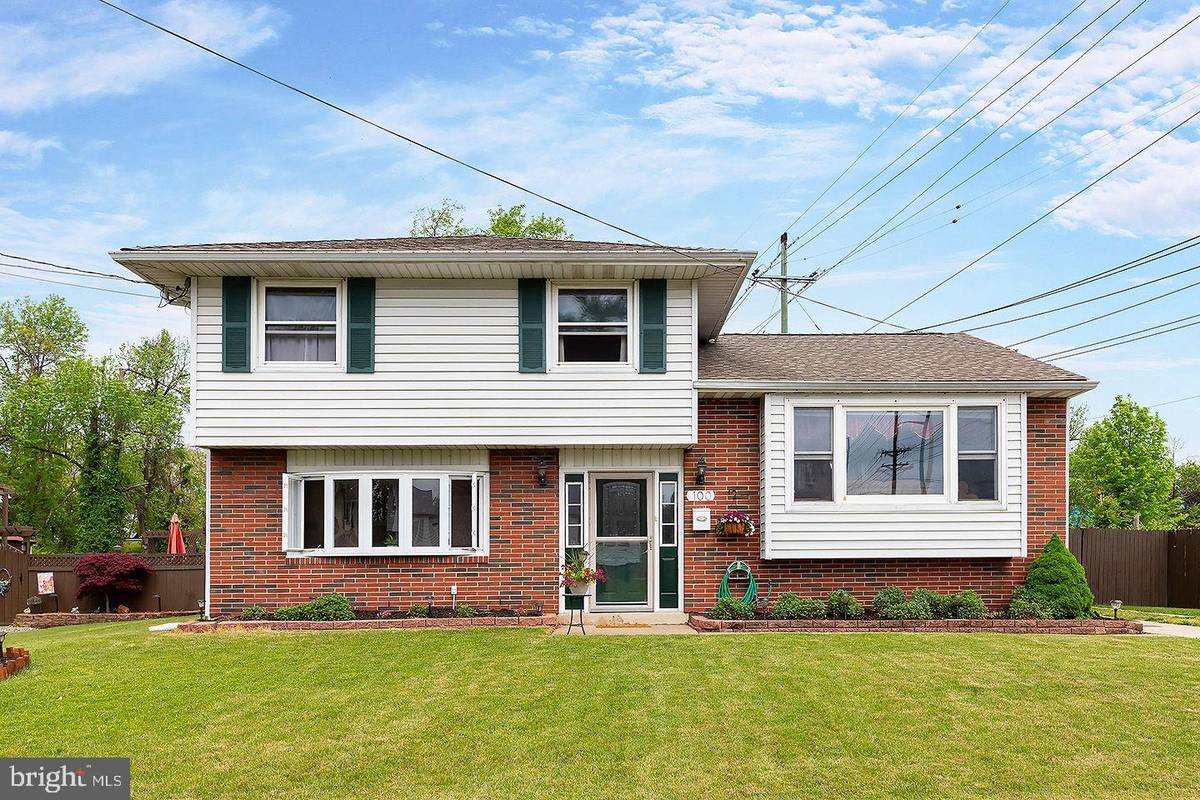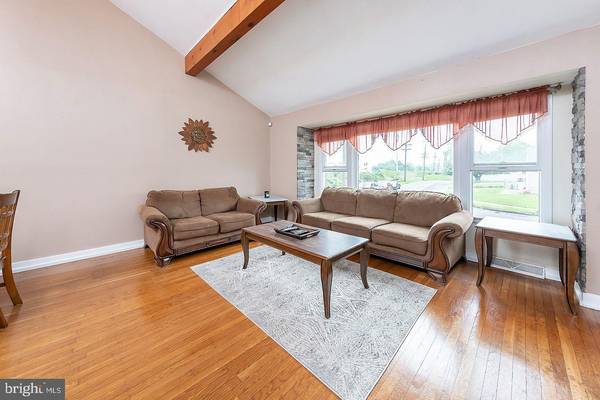$254,000
$219,900
15.5%For more information regarding the value of a property, please contact us for a free consultation.
4 Beds
2 Baths
1,556 SqFt
SOLD DATE : 07/29/2021
Key Details
Sold Price $254,000
Property Type Single Family Home
Sub Type Detached
Listing Status Sold
Purchase Type For Sale
Square Footage 1,556 sqft
Price per Sqft $163
Subdivision None Available
MLS Listing ID NJCD419312
Sold Date 07/29/21
Style Contemporary
Bedrooms 4
Full Baths 1
Half Baths 1
HOA Y/N N
Abv Grd Liv Area 1,556
Originating Board BRIGHT
Year Built 1960
Annual Tax Amount $5,921
Tax Year 2020
Lot Size 10,890 Sqft
Acres 0.25
Lot Dimensions 79.00 x 124.00
Property Description
Who needs a 4-bedroom home in Runnemede??? You do! This lovely Split Level, 4 Bed, 1.5 Bath home on a large lot, in a great area of Runnemede, is looking for its new owner! The home has been well cared-for, freshly painted and remodeled for that Open-floorplan that every buyer wants these days! There is not one spec of Carpet in this home, all rooms have hardwood, tile or vinyl-hardwood for that easy cleaning and allergy prone buyer! Enter in the first level of the home and you will be greeted with a large bay window that offers tons of natural light and walk right over to access a spacious bedroom, half bath and sizable laundry area, without even going up one stair in the home! The main level is where everyone always ends up and offers the open-layout kitchen with STONE accent Island, full Pantry, Stainless steel appliances, plenty of cabinets & tons of counterspace too! It also grants direct sightlines to the living room and dining room as well! You will fall in love with the stone accent walls, exposed beams and vaulted ceilings that make this home feel larger than the listed 1,556 square feet! Upstairs are 3 Generously sized bedrooms with double closets & ceiling fans, an updated Full Bath with Dual Sinks and a large soaking tub! Head on out back to your entertainer’s dream spot for all those days and nights you spend at home now! There is an above ground pool, designated play-yard with Swing set included, built in fire put to the deck and a treelined, fenced in yard! What more could you ask for???? Glad you asked... there is a newer Hot Water heater (2017), Newer Roof (2016), Heater (2016) and Air Conditioner (2016) that will take care of ALL your big-ticket items for the foreseeable future! Call today to make an appointment! Showings start Friday, May 7th.
Location
State NJ
County Camden
Area Runnemede Boro (20430)
Zoning RES
Rooms
Other Rooms Living Room, Dining Room, Primary Bedroom, Bedroom 2, Bedroom 3, Bedroom 4, Kitchen, Family Room, Laundry, Half Bath
Interior
Interior Features Ceiling Fan(s), Combination Kitchen/Dining, Dining Area, Entry Level Bedroom, Exposed Beams, Family Room Off Kitchen, Floor Plan - Open, Kitchen - Island, Pantry, Tub Shower, Wainscotting, Wood Floors
Hot Water Electric
Heating Forced Air
Cooling Central A/C
Fireplaces Number 1
Fireplaces Type Electric
Equipment Dishwasher, Dryer, Oven/Range - Gas, Refrigerator, Stainless Steel Appliances, Washer
Fireplace Y
Appliance Dishwasher, Dryer, Oven/Range - Gas, Refrigerator, Stainless Steel Appliances, Washer
Heat Source Natural Gas
Exterior
Garage Spaces 2.0
Fence Fully
Pool Above Ground
Water Access N
Accessibility None
Total Parking Spaces 2
Garage N
Building
Lot Description Backs to Trees, Corner, Front Yard, Level, Partly Wooded, Rear Yard
Story 3
Sewer Public Sewer
Water Public
Architectural Style Contemporary
Level or Stories 3
Additional Building Above Grade, Below Grade
New Construction N
Schools
Elementary Schools Runnemede
Middle Schools Runnemede
High Schools Triton
School District Black Horse Pike Regional Schools
Others
Senior Community No
Tax ID 30-00019-00001
Ownership Fee Simple
SqFt Source Estimated
Special Listing Condition Standard
Read Less Info
Want to know what your home might be worth? Contact us for a FREE valuation!

Our team is ready to help you sell your home for the highest possible price ASAP

Bought with Timothy Kerr Jr. • Keller Williams Realty - Washington Township

"My job is to find and attract mastery-based agents to the office, protect the culture, and make sure everyone is happy! "







