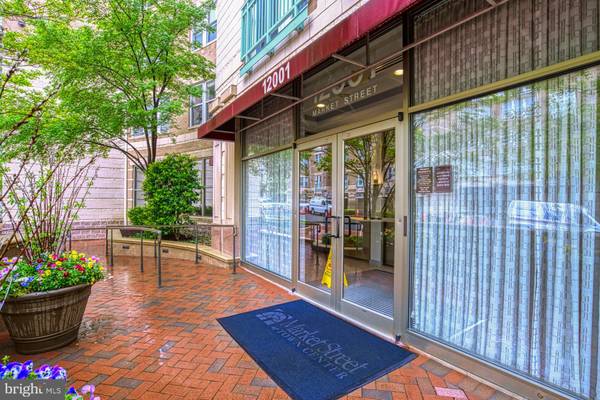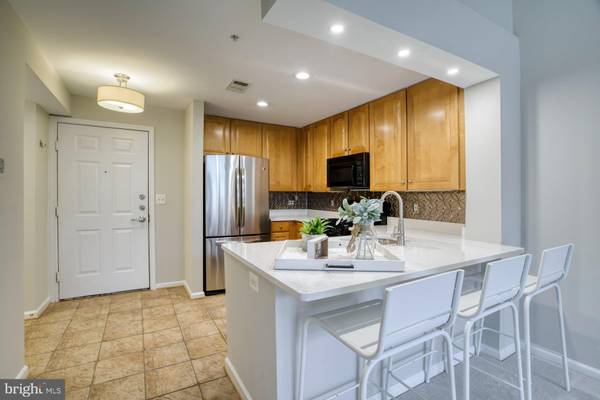$428,000
$439,900
2.7%For more information regarding the value of a property, please contact us for a free consultation.
1 Bed
1 Bath
1,175 SqFt
SOLD DATE : 06/16/2022
Key Details
Sold Price $428,000
Property Type Condo
Sub Type Condo/Co-op
Listing Status Sold
Purchase Type For Sale
Square Footage 1,175 sqft
Price per Sqft $364
Subdivision Reston Town Center
MLS Listing ID VAFX2068068
Sold Date 06/16/22
Style Unit/Flat
Bedrooms 1
Full Baths 1
Condo Fees $409/mo
HOA Y/N N
Abv Grd Liv Area 1,175
Originating Board BRIGHT
Year Built 2003
Annual Tax Amount $4,281
Tax Year 2021
Property Description
RARE... WHAT A VIEW overlooking Reston Town Center & Park w/gardens from the TWO-STORY PENTHOUSE W/LOFT! Enjoy the sweeping picturesque view from the wall of glass w/Juliet balcony... Be spoiled by the convenience of two, side by side garage parking spots next to elevator .. Vaulted ceiling in living room & loft above lend to the open spacious feel... Professionally painted 5/22. Kitchen renovated in 2019 with new, redesigned expanded quartz countertop, stainless sink, faucet, Bosch dishwasher, stainless steel refrigerator (new in 2017) and new LED lighting... Upscale cabinetry in kitchen & baths... Built-in window/door blinds in living room... HVAC, new thermostat and hot water heater replaced 10/18 w/current warranty on parts until 2023 & one year warranty til end of 2022... Corridors are being updated by summers end with new paint, carpeting and lighting- sample on second floor. So many amenities... Outdoor pool, concierge, fitness center, meeting room, party room, courtyard and more... Located steps from shops, restaurants, movie theater, ice rink, parks, the W&OD bike trail, seasonal concerts & events and so much more including the soon to open Reston Town Center SILVER LINE METRO station ! ... Be sure to check out the garage spaces UL #497 & #498 so close to the elevator!
Location
State VA
County Fairfax
Zoning 373
Rooms
Other Rooms Bedroom 1, Great Room, Loft, Bathroom 1
Main Level Bedrooms 1
Interior
Interior Features Dining Area, Floor Plan - Open, Tub Shower, Upgraded Countertops, Combination Dining/Living
Hot Water Natural Gas
Heating Central
Cooling Central A/C
Equipment Stainless Steel Appliances
Appliance Stainless Steel Appliances
Heat Source Natural Gas
Exterior
Garage Covered Parking
Garage Spaces 2.0
Parking On Site 2
Amenities Available Concierge, Elevator, Meeting Room, Party Room, Pool - Outdoor, Reserved/Assigned Parking, Exercise Room
Water Access N
Accessibility None
Attached Garage 2
Total Parking Spaces 2
Garage Y
Building
Story 4
Unit Features Garden 1 - 4 Floors
Sewer Public Sewer
Water Public
Architectural Style Unit/Flat
Level or Stories 4
Additional Building Above Grade, Below Grade
New Construction N
Schools
Elementary Schools Lake Anne
Middle Schools Hughes
High Schools South Lakes
School District Fairfax County Public Schools
Others
Pets Allowed Y
HOA Fee Include Common Area Maintenance,Pool(s),Recreation Facility,Management,Parking Fee,Reserve Funds,Sewer,Snow Removal,Water
Senior Community No
Tax ID 0173 18 0403
Ownership Condominium
Special Listing Condition Standard
Pets Description Case by Case Basis
Read Less Info
Want to know what your home might be worth? Contact us for a FREE valuation!

Our team is ready to help you sell your home for the highest possible price ASAP

Bought with Ryan Rice • Keller Williams Capital Properties

"My job is to find and attract mastery-based agents to the office, protect the culture, and make sure everyone is happy! "







