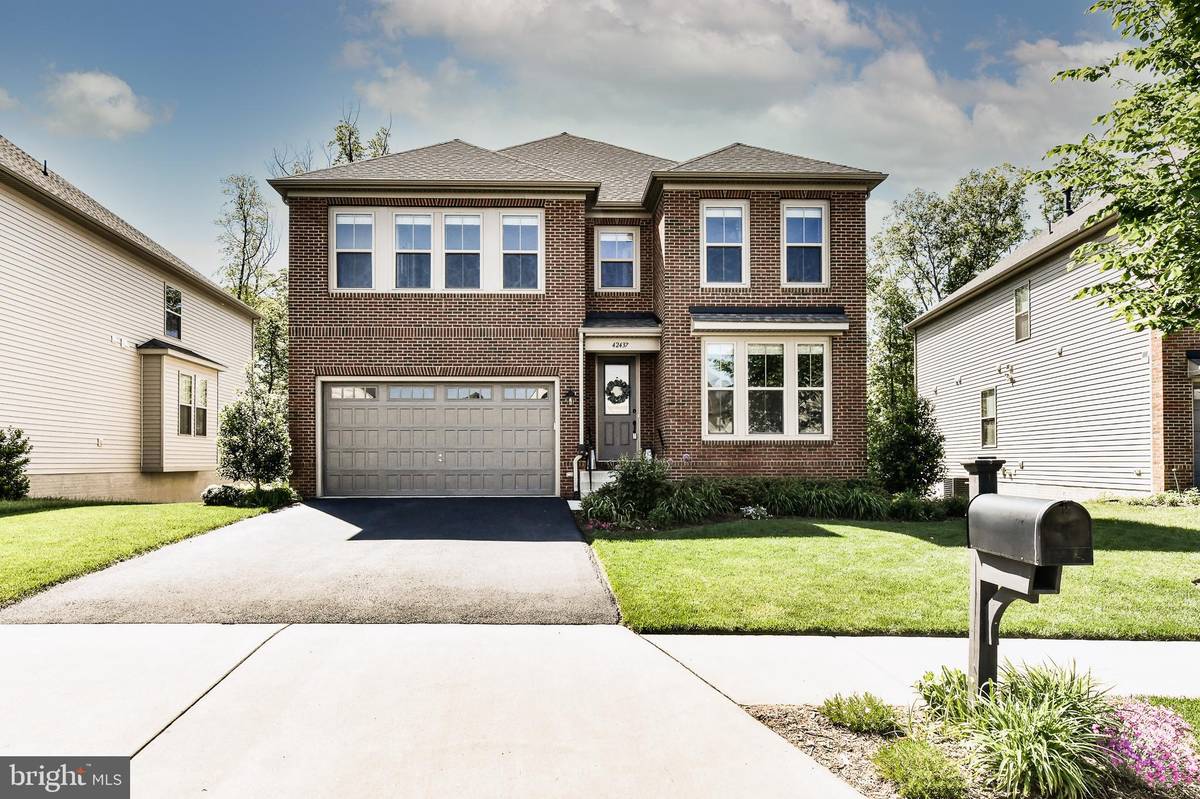$935,000
$825,000
13.3%For more information regarding the value of a property, please contact us for a free consultation.
6 Beds
5 Baths
4,441 SqFt
SOLD DATE : 06/17/2021
Key Details
Sold Price $935,000
Property Type Single Family Home
Sub Type Detached
Listing Status Sold
Purchase Type For Sale
Square Footage 4,441 sqft
Price per Sqft $210
Subdivision Eastview At Stone Ridge
MLS Listing ID VALO438464
Sold Date 06/17/21
Style Colonial
Bedrooms 6
Full Baths 5
HOA Fees $97/mo
HOA Y/N Y
Abv Grd Liv Area 3,170
Originating Board BRIGHT
Year Built 2016
Annual Tax Amount $7,505
Tax Year 2021
Lot Size 7,841 Sqft
Acres 0.18
Property Description
Welcome to 42437 Abney Wood Dr., Chantilly! Located in the sought-after community of Stone Ridge and conveniently located near shopping and recreation! This like new property has been meticulously maintained and beautifully updated! The outdoor living spaces on this premium lot have been recently added, with every detail considered. A large vinyl deck backing to trees, with a walk-down to the backyard and a stamped concrete patio with lighting, speakers and gorgeous landscaping! The interior of the home has an open concept main level, with a fully upgraded kitchen, eat-in dining off the deck, oak hardwood floors, a separate dining room and even a bedroom with full bath! The freshly painted upper level has 4 additional bedrooms and 3 full bathrooms, all with upgraded vanities. The owners retreat is complete with 2 walk-in closets a 6 soaking tub and a wall of windows backing to trees adding both privacy as well as natural light. No matter what youre looking for in a basement, this one has all the possibilities youll need! The walk-out and large windows provide tons of natural light, the rec room has so many uses, there is an additional bedroom with a full bathroom, rough-ins for a wet bar, enough room for a gym and even extra storage space! Not a single thing is left to do on this property! Move in and start enjoying your new home!
Location
State VA
County Loudoun
Zoning 05
Rooms
Basement Full
Main Level Bedrooms 1
Interior
Interior Features Breakfast Area, Carpet, Ceiling Fan(s), Crown Moldings, Dining Area, Entry Level Bedroom, Family Room Off Kitchen, Floor Plan - Open, Formal/Separate Dining Room, Kitchen - Eat-In, Kitchen - Gourmet, Kitchen - Island, Pantry, Primary Bath(s), Recessed Lighting, Upgraded Countertops, Walk-in Closet(s), Wood Floors
Hot Water Natural Gas
Heating Central
Cooling Central A/C
Fireplaces Number 1
Fireplace Y
Heat Source Natural Gas
Exterior
Garage Garage - Front Entry, Garage Door Opener, Inside Access
Garage Spaces 2.0
Amenities Available Club House, Tot Lots/Playground, Fitness Center, Swimming Pool, Tennis Courts
Waterfront N
Water Access N
Accessibility None
Attached Garage 2
Total Parking Spaces 2
Garage Y
Building
Story 3
Sewer Public Sewer
Water Public
Architectural Style Colonial
Level or Stories 3
Additional Building Above Grade, Below Grade
New Construction N
Schools
Elementary Schools Arcola
Middle Schools Mercer
High Schools John Champe
School District Loudoun County Public Schools
Others
HOA Fee Include Common Area Maintenance,Pool(s),Management,Recreation Facility,Snow Removal
Senior Community No
Tax ID 164353527000
Ownership Fee Simple
SqFt Source Assessor
Special Listing Condition Standard
Read Less Info
Want to know what your home might be worth? Contact us for a FREE valuation!

Our team is ready to help you sell your home for the highest possible price ASAP

Bought with Kiran Morzaria • Samson Properties

"My job is to find and attract mastery-based agents to the office, protect the culture, and make sure everyone is happy! "


