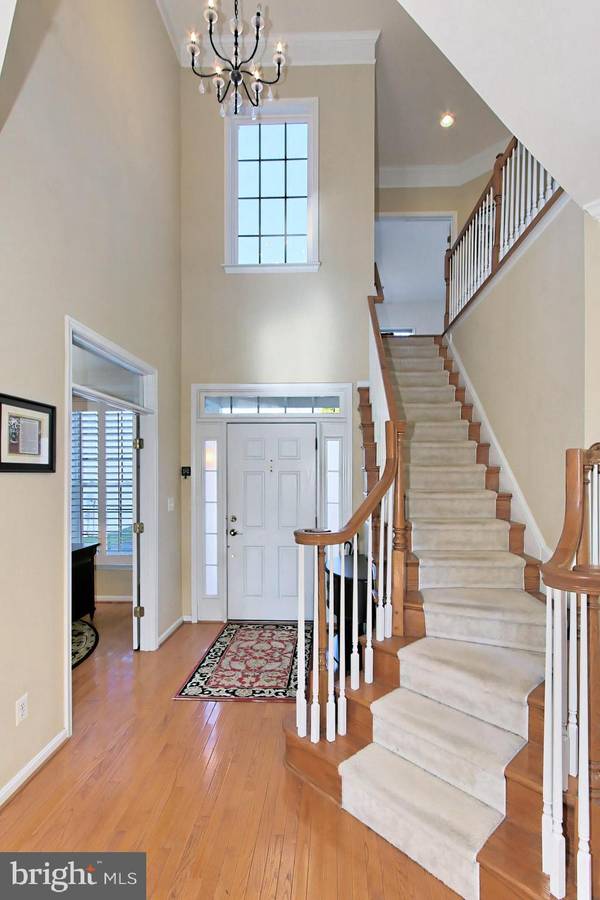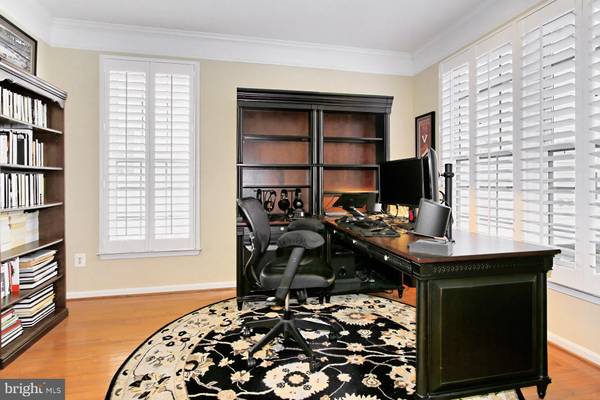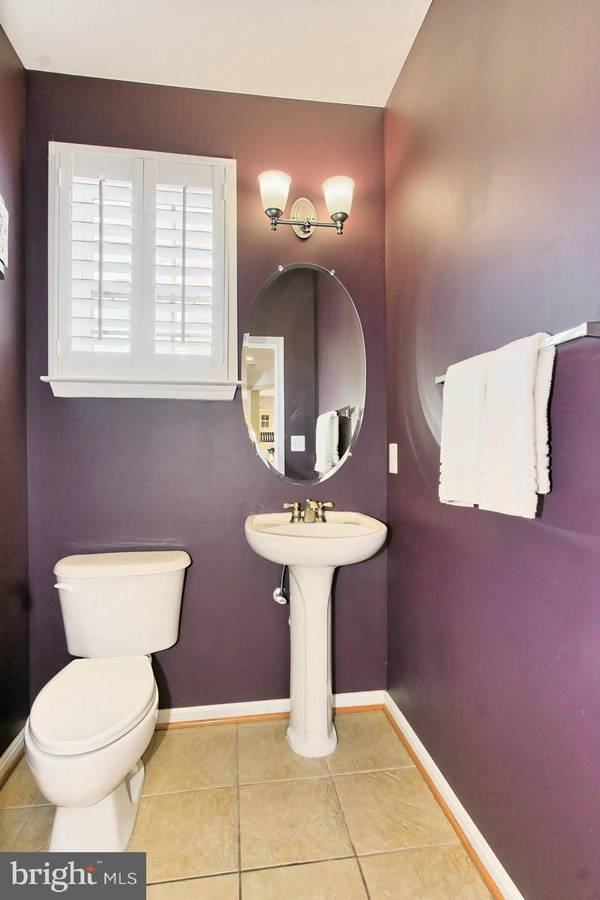$803,000
$789,900
1.7%For more information regarding the value of a property, please contact us for a free consultation.
4 Beds
4 Baths
3,097 SqFt
SOLD DATE : 12/30/2021
Key Details
Sold Price $803,000
Property Type Single Family Home
Sub Type Detached
Listing Status Sold
Purchase Type For Sale
Square Footage 3,097 sqft
Price per Sqft $259
Subdivision Broadlands South
MLS Listing ID VALO2012228
Sold Date 12/30/21
Style Colonial
Bedrooms 4
Full Baths 3
Half Baths 1
HOA Fees $231/mo
HOA Y/N Y
Abv Grd Liv Area 3,097
Originating Board BRIGHT
Year Built 2004
Annual Tax Amount $6,486
Tax Year 2021
Lot Size 6,970 Sqft
Acres 0.16
Property Description
**MOVE IN THIS YEAR!! ** Exceptional Home in BROADLANDS!! ** Call your Realtor to Schedule Your Private Showing** Enjoy 4 Bedrooms, 3.5 Baths and a Fabulous OVERSIZED Storage Level = the Full footprint of the Home, excluding the garage ** You can now keep your treasures under your OWN roof!!! So Many Notable Features, here are just a few: Dynamite Cul-de-Sac Lot backing to Mature Trees and Professionally Landscaped Grounds ** Oversized Composite Deck with gates to the Flat Backyard ** Extra Long Driveway is perfect for Guests or for extra Play Space and Easy Access to Broadlands Walking Trail System ** Inside this 3,100+sf Single Family home you will be Wowed by the amount of Natural Light, the Abundance of Windows, all of the Sparkling Hardwood Flooring and Grand 2 Story Great Room with Designer Influenced Faux Wood Beams, Stone Fireplace Facing and Custom reclaimed Wood Mantle from a Virginia Farmhouse circa 1700 ** You are Going to LOVE this Gourmet Kitchen with endless Counter space, along with an abundance of Cabinetry-PLUS- a Large center Island that is free of any cooking equipment or sink [hooray!!!] **Ample Recessed Lighting extends into the Oversized Eat In Kitchen w/ Access to the Mudroom and 2 Car Garage ** Traveling Upstairs- noticing the wood stairs with carpet runner- The spacious Owners Suite offers an Abundance of Windows, a large yet cozy Sitting Room and 2 Walk In Closets ** The Adjoining Owners Bath features a Corner Soaking Tub, Crisp floor and wall Tile, 2 vanities, Separate standing shower and private Water Closet ** Down the Hall are 3 Exceptional Bedrooms AND 2 FULL Bathrooms [no typo!] Notice the sparkling windows, they were just Professionally Cleaned- inside and out ** Additionally, we have a Robust List of Home Improvements/Replacements = Refrigerator, Dishwasher, Whole Home Surge Protector, Water Heater, Washing Machine, Dryer, UV 3M Window Protectant, 2 HVAC systems and MORE!! CHECK OUT Broadlands and Broadlands South HOA: Outstanding Nature Center and Certified Wildlife Habitats, 3 Pool Complexes, Tennis Courts, Bullfrog Fishing Hole, Basketball Cts, Miles of Walking Trails with Bridges and Tunnels, Fitness Center, Clubhouse and MORE!!! ADDITIONALLY, Your Lawn is Taken Care of: Mowing, Trimming, Aeration/Overseeding, mulching and Leaf Management PLUS Verizon FIOS for your Internet Needs offering Gigabit Connection !! WOW...What a HOME!!! Offer Deadline= Dec. 6th at NOON ** Sellers reserve the right to ratify an offer prior to the Deadline ** NO SELLER RENT BACK!!!
Location
State VA
County Loudoun
Zoning 04
Direction Northeast
Rooms
Other Rooms Living Room, Dining Room, Primary Bedroom, Sitting Room, Bedroom 2, Bedroom 3, Bedroom 4, Kitchen, Foyer, Breakfast Room, Great Room, Laundry, Office, Storage Room, Bathroom 2, Bathroom 3, Primary Bathroom, Half Bath
Basement Outside Entrance, Poured Concrete, Unfinished, Other
Interior
Interior Features Breakfast Area, Carpet, Ceiling Fan(s), Chair Railings, Crown Moldings, Dining Area, Family Room Off Kitchen, Formal/Separate Dining Room, Kitchen - Eat-In, Kitchen - Gourmet, Kitchen - Island, Pantry, Recessed Lighting, Soaking Tub, Tub Shower, Walk-in Closet(s), Window Treatments, Wood Floors
Hot Water Natural Gas
Heating Forced Air, Zoned, Humidifier
Cooling Ceiling Fan(s), Central A/C, Zoned
Flooring Ceramic Tile, Carpet, Hardwood
Fireplaces Number 1
Fireplaces Type Gas/Propane, Mantel(s), Stone
Equipment Built-In Microwave, Cooktop, Dishwasher, Disposal, Dryer, Oven - Double, Refrigerator, Washer
Furnishings No
Fireplace Y
Appliance Built-In Microwave, Cooktop, Dishwasher, Disposal, Dryer, Oven - Double, Refrigerator, Washer
Heat Source Natural Gas
Exterior
Exterior Feature Deck(s)
Garage Garage - Side Entry, Garage Door Opener
Garage Spaces 8.0
Amenities Available Baseball Field, Basketball Courts, Bike Trail, Common Grounds, Community Center, Jog/Walk Path, Party Room, Picnic Area, Pool - Outdoor, Soccer Field, Swimming Pool, Tennis Courts, Tot Lots/Playground, Club House, Fitness Center
Water Access N
View Trees/Woods
Roof Type Asphalt
Accessibility None
Porch Deck(s)
Attached Garage 2
Total Parking Spaces 8
Garage Y
Building
Lot Description Backs to Trees, Cul-de-sac, Front Yard, Landscaping, No Thru Street, Premium, Private, Rear Yard
Story 2.5
Foundation Slab
Sewer Public Sewer
Water Public
Architectural Style Colonial
Level or Stories 2.5
Additional Building Above Grade, Below Grade
Structure Type 2 Story Ceilings,9'+ Ceilings,Beamed Ceilings
New Construction N
Schools
Elementary Schools Mill Run
Middle Schools Eagle Ridge
High Schools Briar Woods
School District Loudoun County Public Schools
Others
HOA Fee Include Common Area Maintenance,Pool(s),Trash,High Speed Internet
Senior Community No
Tax ID 156104211000
Ownership Fee Simple
SqFt Source Assessor
Security Features Smoke Detector,Monitored
Horse Property N
Special Listing Condition Standard
Read Less Info
Want to know what your home might be worth? Contact us for a FREE valuation!

Our team is ready to help you sell your home for the highest possible price ASAP

Bought with Bishuddha Dahal • Samson Properties

"My job is to find and attract mastery-based agents to the office, protect the culture, and make sure everyone is happy! "







