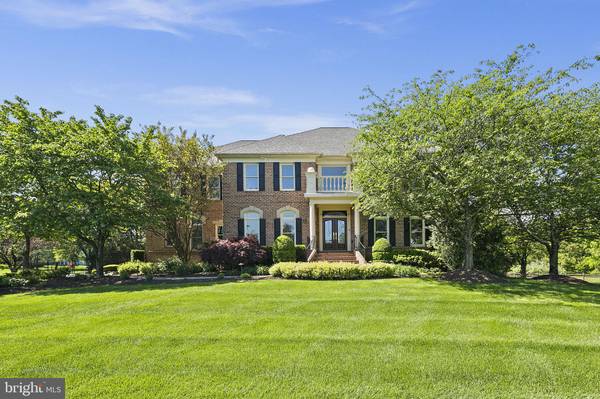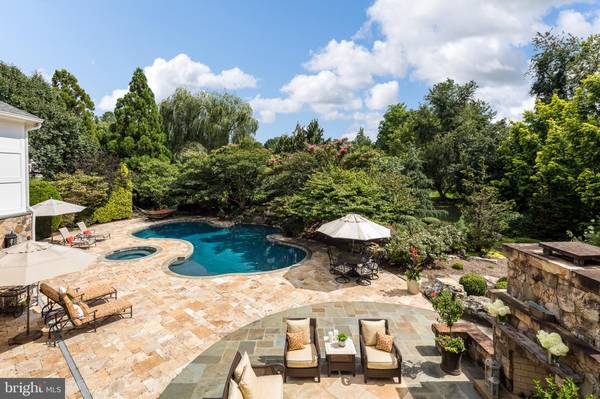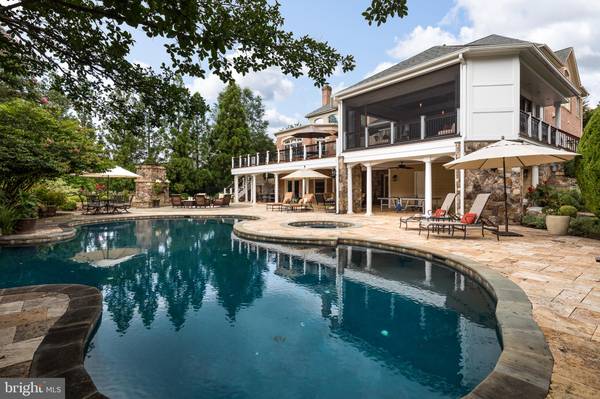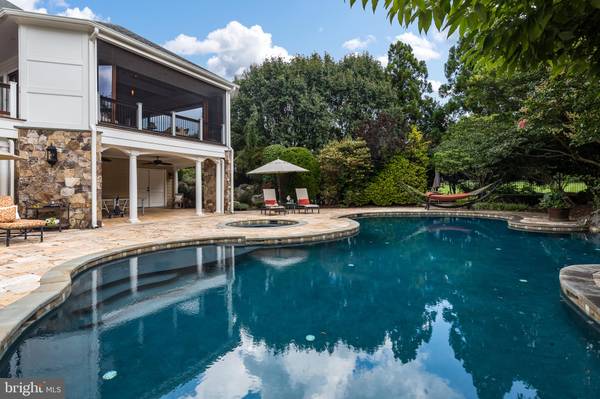$2,125,000
$1,995,000
6.5%For more information regarding the value of a property, please contact us for a free consultation.
5 Beds
6 Baths
8,800 SqFt
SOLD DATE : 06/17/2021
Key Details
Sold Price $2,125,000
Property Type Single Family Home
Sub Type Detached
Listing Status Sold
Purchase Type For Sale
Square Footage 8,800 sqft
Price per Sqft $241
Subdivision Great Falls West
MLS Listing ID VAFX1171380
Sold Date 06/17/21
Style Colonial
Bedrooms 5
Full Baths 5
Half Baths 1
HOA Fees $80/qua
HOA Y/N Y
Abv Grd Liv Area 6,540
Originating Board BRIGHT
Year Built 1995
Annual Tax Amount $16,481
Tax Year 2020
Lot Size 1.740 Acres
Acres 1.74
Property Description
Resort Living at its finest! This breathtaking oasis is sure to impress. You'll love the outdoor living space complete with a pool, spa & wood burning fireplace that will make you feel like you're on vacation everyday. Stunning custom loggia features Brazilian cherry floors, decorative wood beam ceilings, phantom remote control screens & built-in grilling area. There's a deck & covered patio great for relaxing after a full day of fun in the sun. Gorgeous grounds with extensive hardscape & lush landscaping. This custom 8,800 sq ft home was designed to entertain & built for a lifetime of memories. There is plenty of room to gather with space for everyone to enjoy on all levels. Gourmet chef's kitchen features state of the art appliances, beautiful quartz countertops & custom cherry cabinetry. At the end of the day, retreat to the owner's suite where you'll find a sitting room, dual walk-in closets & luxury spa bath. The expansive lower level features an in-law suite complete with dressing area, wine cellar, wet bar, media room, gym, sauna, full windows & walk-out to the covered patio. Countless upgrades include 2-story family room, main level library, built-in bookcases, beautiful hardwood floors, plantation shutters & more. Convenient to Tysons Corner, Reston Town Center & Dulles within the prestigious Langley School Pyramid in an established & friendly neighborhood. Offer deadline has been set for 1pm on Tuesday 05-18-21
Location
State VA
County Fairfax
Zoning 100
Rooms
Other Rooms Living Room, Dining Room, Primary Bedroom, Bedroom 2, Bedroom 3, Bedroom 4, Bedroom 5, Kitchen, Family Room, Foyer, Breakfast Room, Sun/Florida Room, Exercise Room, Laundry, Mud Room, Office, Recreation Room, Utility Room, Media Room, Bathroom 2, Bathroom 3, Primary Bathroom, Full Bath, Half Bath, Screened Porch
Basement Daylight, Full, Fully Finished, Heated, Improved, Outside Entrance, Walkout Level, Windows, Full, Interior Access, Rear Entrance
Interior
Interior Features Breakfast Area, Built-Ins, Butlers Pantry, Carpet, Chair Railings, Crown Moldings, Curved Staircase, Dining Area, Double/Dual Staircase, Family Room Off Kitchen, Formal/Separate Dining Room, Kitchen - Gourmet, Pantry, Recessed Lighting, Walk-in Closet(s), Wet/Dry Bar, Wood Floors, Additional Stairway, Bar, Ceiling Fan(s), Floor Plan - Traditional, Floor Plan - Open, Kitchen - Island, Kitchen - Table Space, Kitchenette, Primary Bath(s), Sauna, Soaking Tub, Tub Shower, Upgraded Countertops, WhirlPool/HotTub, Wine Storage
Hot Water Natural Gas
Heating Central
Cooling Central A/C
Flooring Ceramic Tile, Hardwood
Fireplaces Number 2
Equipment Built-In Microwave, Built-In Range, Cooktop, Dishwasher, Disposal, Dryer, Exhaust Fan, Extra Refrigerator/Freezer, Icemaker, Microwave, Oven - Wall, Oven/Range - Gas, Range Hood, Refrigerator, Six Burner Stove, Stainless Steel Appliances, Washer - Front Loading, Dryer - Front Loading, Indoor Grill, Water Heater, Washer, Washer/Dryer Stacked
Window Features Double Pane,Palladian,Wood Frame
Appliance Built-In Microwave, Built-In Range, Cooktop, Dishwasher, Disposal, Dryer, Exhaust Fan, Extra Refrigerator/Freezer, Icemaker, Microwave, Oven - Wall, Oven/Range - Gas, Range Hood, Refrigerator, Six Burner Stove, Stainless Steel Appliances, Washer - Front Loading, Dryer - Front Loading, Indoor Grill, Water Heater, Washer, Washer/Dryer Stacked
Heat Source Natural Gas
Laundry Main Floor, Dryer In Unit, Washer In Unit, Has Laundry, Lower Floor
Exterior
Exterior Feature Deck(s), Patio(s), Porch(es), Enclosed, Screened, Terrace
Garage Garage - Side Entry, Garage Door Opener
Garage Spaces 11.0
Fence Rear
Pool In Ground, Fenced, Pool/Spa Combo, Other
Waterfront N
Water Access N
View Garden/Lawn, Trees/Woods
Accessibility Other
Porch Deck(s), Patio(s), Porch(es), Enclosed, Screened, Terrace
Attached Garage 3
Total Parking Spaces 11
Garage Y
Building
Story 3
Sewer Public Sewer
Water Public
Architectural Style Colonial
Level or Stories 3
Additional Building Above Grade, Below Grade
Structure Type 9'+ Ceilings,2 Story Ceilings,Cathedral Ceilings,Dry Wall,High,Vaulted Ceilings
New Construction N
Schools
School District Fairfax County Public Schools
Others
Senior Community No
Tax ID 0024 09 0036
Ownership Fee Simple
SqFt Source Estimated
Horse Property N
Special Listing Condition Standard
Read Less Info
Want to know what your home might be worth? Contact us for a FREE valuation!

Our team is ready to help you sell your home for the highest possible price ASAP

Bought with Carol Ellickson • TTR Sothebys International Realty

"My job is to find and attract mastery-based agents to the office, protect the culture, and make sure everyone is happy! "







