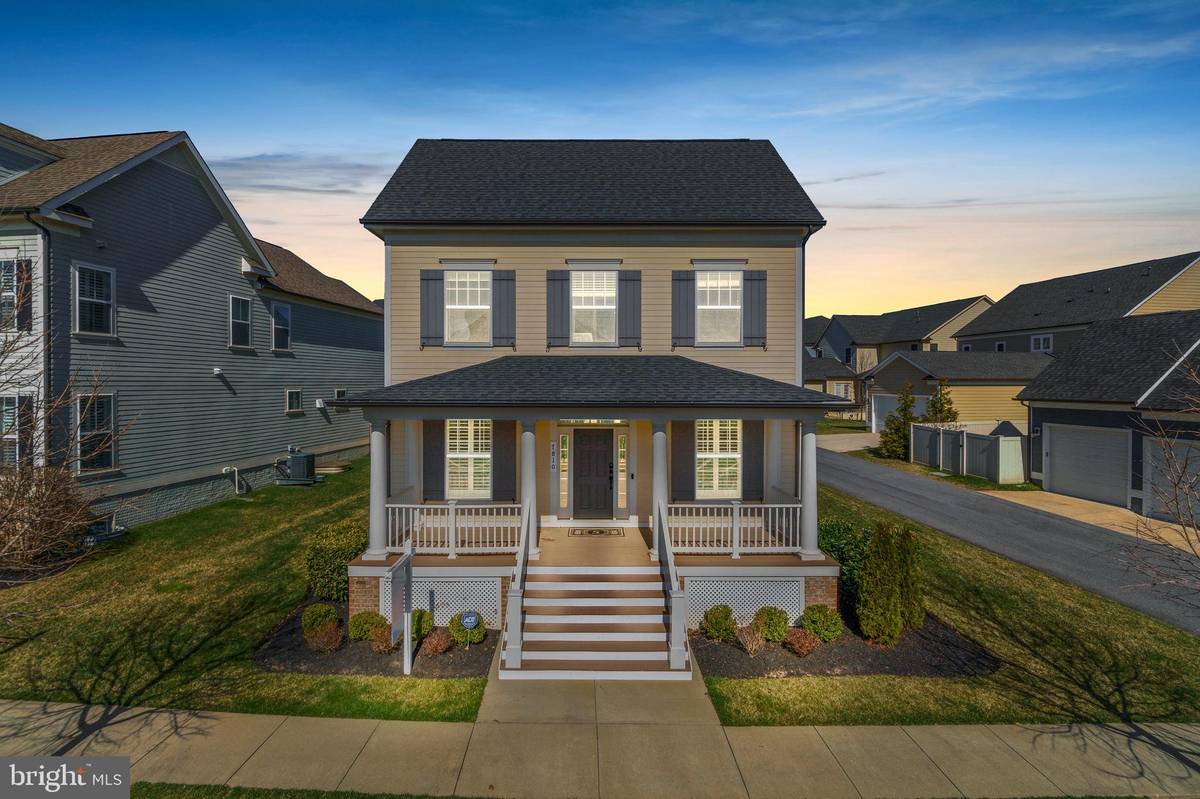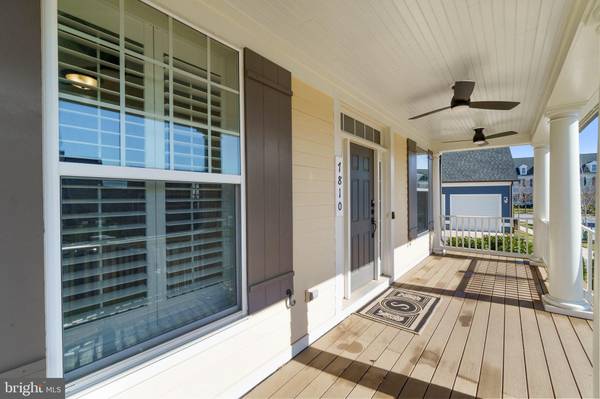$1,175,000
$1,100,000
6.8%For more information regarding the value of a property, please contact us for a free consultation.
5 Beds
5 Baths
4,254 SqFt
SOLD DATE : 04/25/2022
Key Details
Sold Price $1,175,000
Property Type Single Family Home
Sub Type Detached
Listing Status Sold
Purchase Type For Sale
Square Footage 4,254 sqft
Price per Sqft $276
Subdivision Maple Lawn Farms
MLS Listing ID MDHW2012690
Sold Date 04/25/22
Style Traditional,Colonial
Bedrooms 5
Full Baths 4
Half Baths 1
HOA Fees $168/mo
HOA Y/N Y
Abv Grd Liv Area 2,836
Originating Board BRIGHT
Year Built 2014
Annual Tax Amount $11,714
Tax Year 2022
Lot Size 5,254 Sqft
Acres 0.12
Property Description
Welcome to 7810 Grand Champion! This luxurious home is located in Midtown West and is one of Maple Lawn's most highly sought-after floor plans sitting on a corner lot location that feels like a private retreat with so many recent upgrades! You must see this beauty in person to truly appreciate the details and upgrades throughout. No expense was spared by the seller!
You are welcomed to the home by the large maintenance-free front porch that boasts tons of space and custom outdoor fans for warmer days. Walking into the foyer, you are met with gorgeous engineered hardwood floors throughout the main level, crown moldings, and plantation shutters. Fresh paint throughout. The first floor offers a truly open floor plan with a gorgeous kitchen complemented by 42-inch custom cabinetry, a butlers pantry, granite counters, custom tile backsplash, stainless steel appliances, pendant lighting, a huge center island, gas cooking, and an adjacent breakfast room. The space is perfect for entertaining and is open to the large family room with a gas fireplace with a custom stone hearth.
The upper level provides an abundance of elegance and class with newly upgraded carpet throughout. The spacious primary suite offers crown moldings recessed lights and a custom walk-in closet system. The luxury bath is exceptionally appointed with dual vanities, travertine tile, a soaking tub, and a walk-in shower. The second bedroom is spacious and offers its own private en-suite bathroom as well. The third bedroom, additional hall bath, and open loft area, with laundry and customer cabinets, complete the upper level.
The impressive lower level has been meticulously updated and is truly one of a kind. A wet bar equipped with a dishwasher, ice maker, and custom maple cabinets offers additional storage. There are two additional bedrooms, a fully updated bath, a gym/office, and a large recreation area as well.
The outdoor space is just as amazing. It offers exquisite hardscaping, an outdoor putting green, an outdoor kitchen, a custom pergola with automated roof, fans, and curtains, outdoor saltwater hot tub, a lawn irrigation system, and a completely finished garage with climate control and updated electrical to accommodate an electric car and large appliances.
This beautiful home is within walking distance to the pool, playground, tennis courts, and community center. You will love having easy access to major commuter routes, shopping, dining, and entertainment!
This home has it ALL and is luxury living at its finest! New paint, New carpet, New Tankless HWH, Newly updated bathrooms, Newly updated basement, and LED lights throughout the home,
Location
State MD
County Howard
Zoning RES
Rooms
Other Rooms Living Room, Dining Room, Primary Bedroom, Bedroom 2, Bedroom 3, Bedroom 4, Bedroom 5, Kitchen, Game Room, Family Room, Foyer, Breakfast Room, Laundry, Loft, Recreation Room, Primary Bathroom, Full Bath, Half Bath
Basement Fully Finished
Interior
Interior Features Crown Moldings, Floor Plan - Open, Family Room Off Kitchen, Kitchen - Island, Breakfast Area, Primary Bath(s), Pantry, Recessed Lighting, Soaking Tub, Stall Shower, Walk-in Closet(s), Window Treatments, Wood Floors, Other, Bar, Butlers Pantry, Ceiling Fan(s), Chair Railings, Sprinkler System, Upgraded Countertops, Wet/Dry Bar, Wine Storage, WhirlPool/HotTub
Hot Water Natural Gas, Instant Hot Water, Tankless
Heating Forced Air
Cooling Central A/C, Heat Pump(s)
Flooring Hardwood, Carpet, Ceramic Tile
Fireplaces Number 1
Fireplaces Type Gas/Propane, Mantel(s), Stone
Equipment Built-In Microwave, Cooktop, Dishwasher, Disposal, Dryer, Stainless Steel Appliances, Washer, Water Heater, Exhaust Fan, Instant Hot Water, Icemaker, Oven - Double, Oven - Wall, Water Heater - Tankless
Fireplace Y
Appliance Built-In Microwave, Cooktop, Dishwasher, Disposal, Dryer, Stainless Steel Appliances, Washer, Water Heater, Exhaust Fan, Instant Hot Water, Icemaker, Oven - Double, Oven - Wall, Water Heater - Tankless
Heat Source Natural Gas
Laundry Upper Floor
Exterior
Exterior Feature Patio(s), Porch(es), Screened
Garage Garage - Rear Entry
Garage Spaces 4.0
Fence Privacy, Rear
Amenities Available Common Grounds, Fitness Center, Party Room, Picnic Area, Pool - Outdoor, Swimming Pool, Tennis Courts, Tot Lots/Playground, Community Center, Other
Water Access N
Roof Type Asphalt
Accessibility None
Porch Patio(s), Porch(es), Screened
Total Parking Spaces 4
Garage Y
Building
Story 3
Foundation Block
Sewer Public Sewer
Water Public
Architectural Style Traditional, Colonial
Level or Stories 3
Additional Building Above Grade, Below Grade
New Construction N
Schools
Elementary Schools Fulton
Middle Schools Lime Kiln
High Schools Reservoir
School District Howard County Public School System
Others
HOA Fee Include Common Area Maintenance,Management,Pool(s)
Senior Community No
Tax ID 1405595338
Ownership Fee Simple
SqFt Source Assessor
Special Listing Condition Standard
Read Less Info
Want to know what your home might be worth? Contact us for a FREE valuation!

Our team is ready to help you sell your home for the highest possible price ASAP

Bought with Janet J Mandart • Long & Foster Real Estate, Inc.

"My job is to find and attract mastery-based agents to the office, protect the culture, and make sure everyone is happy! "







