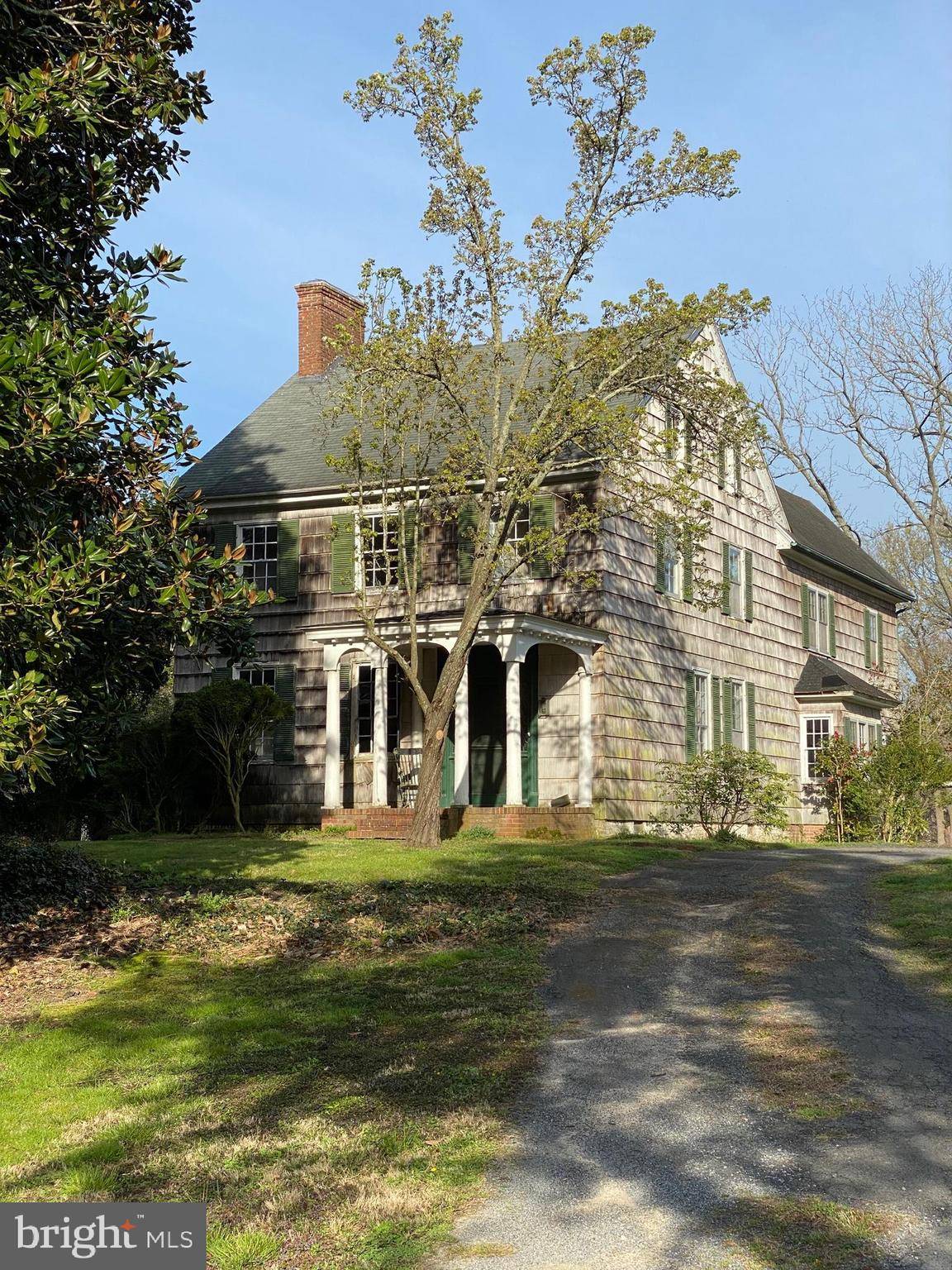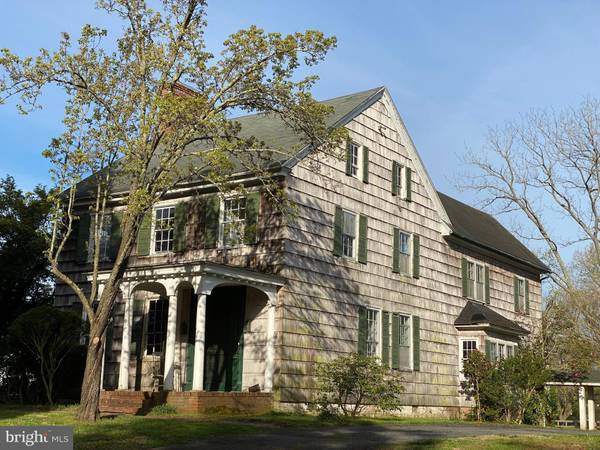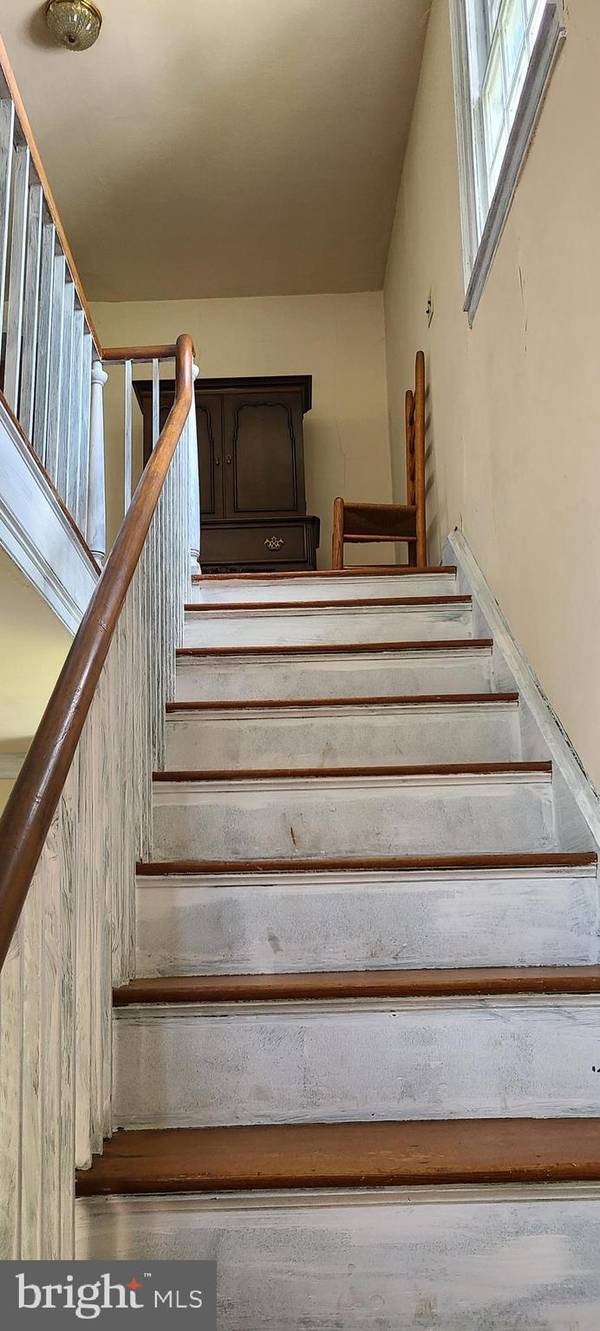$475,961
$474,900
0.2%For more information regarding the value of a property, please contact us for a free consultation.
4 Beds
3 Baths
3,232 SqFt
SOLD DATE : 06/24/2022
Key Details
Sold Price $475,961
Property Type Single Family Home
Sub Type Detached
Listing Status Sold
Purchase Type For Sale
Square Footage 3,232 sqft
Price per Sqft $147
Subdivision None Available
MLS Listing ID MDWO2007198
Sold Date 06/24/22
Style Colonial,Federal
Bedrooms 4
Full Baths 3
HOA Y/N N
Abv Grd Liv Area 3,232
Originating Board BRIGHT
Year Built 1840
Annual Tax Amount $6,750
Tax Year 2022
Lot Size 1.390 Acres
Acres 1.39
Lot Dimensions 80.00 x 543.00
Property Description
Rare opportunity awaits! This 4-bedroom, 3-bath historic colonial-style home is located right in the heart of downtown Berlin! Known as John A. Purnell House or Burley House the property has many intricate details that are hard to find. It includes wood flooring, crown molding, built-ins, high ceilings, and wood burning fireplaces. Inviting front porch boasts columns and leads to an entrance way that contains a decorative transom and side lights and opens to a foyer adorned with stairs to second floor and room for quest entry. The primary bedroom has a walk-in closet and a cover porch from the second floor. Mature landscaping provides privacy and tucks the house away from the street view. Home sits on a large 1.39 acre lot and has a great location with a short distance to Stephen Decatur Park, elementary school, all the attractions, and restaurants of Berlin. Don't miss out on an amazing chance to own this historic home and dream of all the possibilities it has to offer. Call and schedule your tour today!
Location
State MD
County Worcester
Area Worcester West Of Rt-113
Zoning R-2
Rooms
Basement Connecting Stairway, Partial, Outside Entrance
Main Level Bedrooms 4
Interior
Interior Features Crown Moldings
Hot Water Other
Heating Other
Cooling None
Flooring Wood
Fireplaces Number 4
Fireplaces Type Wood
Fireplace Y
Heat Source Oil
Exterior
Water Access N
Roof Type Asphalt
Accessibility None
Garage N
Building
Story 2
Foundation Crawl Space
Sewer Public Sewer
Water Public
Architectural Style Colonial, Federal
Level or Stories 2
Additional Building Above Grade, Below Grade
New Construction N
Schools
Elementary Schools Buckingham
Middle Schools Stephen Decatur
High Schools Stephen Decatur
School District Worcester County Public Schools
Others
Pets Allowed Y
Senior Community No
Tax ID 2403029409
Ownership Fee Simple
SqFt Source Assessor
Acceptable Financing Cash, Conventional, VA
Horse Property N
Listing Terms Cash, Conventional, VA
Financing Cash,Conventional,VA
Special Listing Condition Standard
Pets Allowed No Pet Restrictions
Read Less Info
Want to know what your home might be worth? Contact us for a FREE valuation!

Our team is ready to help you sell your home for the highest possible price ASAP

Bought with Cam Bunting • Bunting Realty, Inc.

"My job is to find and attract mastery-based agents to the office, protect the culture, and make sure everyone is happy! "







