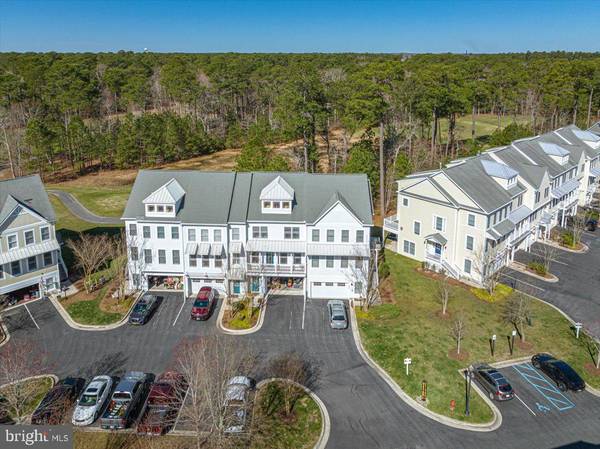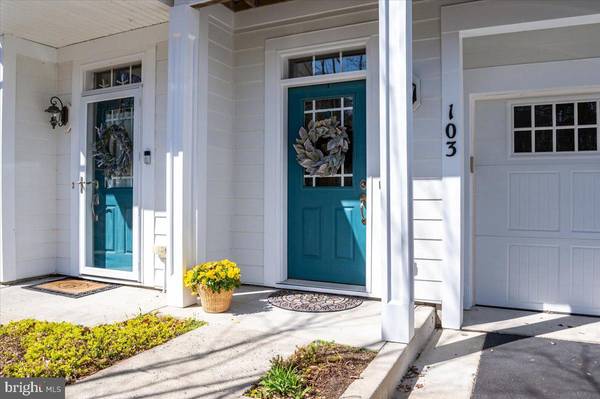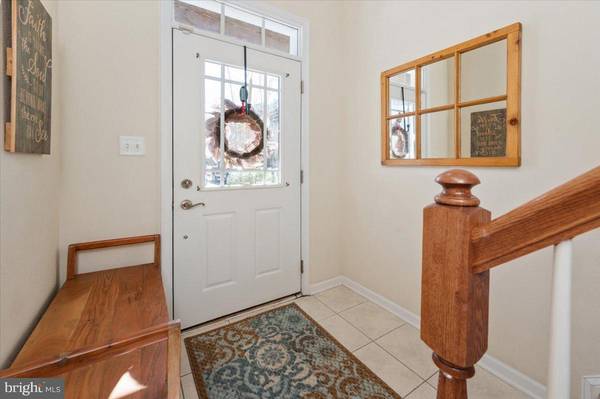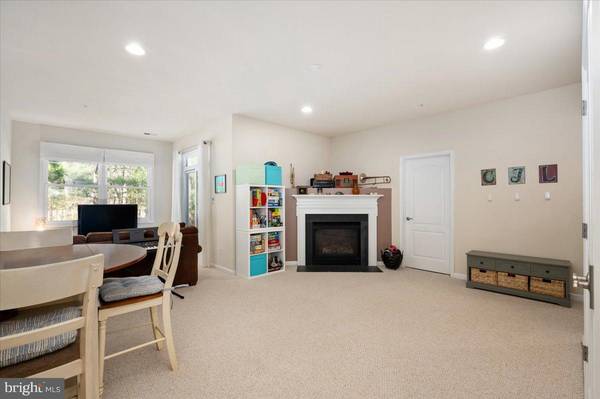$399,900
$399,900
For more information regarding the value of a property, please contact us for a free consultation.
3 Beds
4 Baths
2,594 SqFt
SOLD DATE : 05/13/2022
Key Details
Sold Price $399,900
Property Type Condo
Sub Type Condo/Co-op
Listing Status Sold
Purchase Type For Sale
Square Footage 2,594 sqft
Price per Sqft $154
Subdivision Glen Riddle
MLS Listing ID MDWO2006498
Sold Date 05/13/22
Style Side-by-Side
Bedrooms 3
Full Baths 3
Half Baths 1
Condo Fees $344/mo
HOA Fees $174/mo
HOA Y/N Y
Abv Grd Liv Area 2,594
Originating Board BRIGHT
Year Built 2006
Annual Tax Amount $2,606
Tax Year 2021
Lot Dimensions 0.00 x 0.00
Property Description
Fantastic opportunity to own in the much sought after community of Glen Riddle. Very little inventory here and this spacious 3 bedroom, 3 1/2 bath home, right on the golf course is just waiting for you! The first floor has a den space that could be used for a bedroom, as there is also a full bathroom down here. A gas powered fireplace on the base AND main levels for heat and ambiance! Thoughtful touches throughout and great views of the prestigious Glen Riddle Golf Course from your back deck! This community has a fitness center, tennis courts and an outdoor pool, just to scratch the surface of the amenities available. Award winning public and private schools, short distance to Ocean City, Assateague Island and America's Coolest Small Town, Berlin. Many options for dining, activities and every day essentials. You will definitely want to make an appointment to see this one!
Location
State MD
County Worcester
Area Worcester East Of Rt-113
Zoning RESIDENTIAL
Interior
Hot Water Natural Gas
Heating Forced Air
Cooling Central A/C
Fireplaces Number 2
Furnishings No
Fireplace Y
Heat Source Natural Gas
Exterior
Parking Features Garage - Front Entry
Garage Spaces 1.0
Amenities Available Billiard Room, Boat Ramp, Community Center, Exercise Room, Gated Community, Golf Course Membership Available, Hot tub, Pool - Outdoor, Tennis Courts, Other
Water Access N
Roof Type Shingle
Accessibility None
Attached Garage 1
Total Parking Spaces 1
Garage Y
Building
Story 3
Foundation Block
Sewer Public Sewer
Water Public
Architectural Style Side-by-Side
Level or Stories 3
Additional Building Above Grade, Below Grade
New Construction N
Schools
Elementary Schools Ocean City
Middle Schools Stephen Decatur
High Schools Stephen Decatur
School District Worcester County Public Schools
Others
Pets Allowed Y
HOA Fee Include Common Area Maintenance,Insurance,Lawn Maintenance,Management,Pool(s),Reserve Funds,Road Maintenance,Snow Removal
Senior Community No
Tax ID 2410744849
Ownership Fee Simple
SqFt Source Estimated
Security Features Security Gate,Smoke Detector
Acceptable Financing Cash, Conventional, Other
Listing Terms Cash, Conventional, Other
Financing Cash,Conventional,Other
Special Listing Condition Standard
Pets Allowed Cats OK, Dogs OK
Read Less Info
Want to know what your home might be worth? Contact us for a FREE valuation!

Our team is ready to help you sell your home for the highest possible price ASAP

Bought with Kevin E Decker • Coastal Life Realty Group LLC

"My job is to find and attract mastery-based agents to the office, protect the culture, and make sure everyone is happy! "







