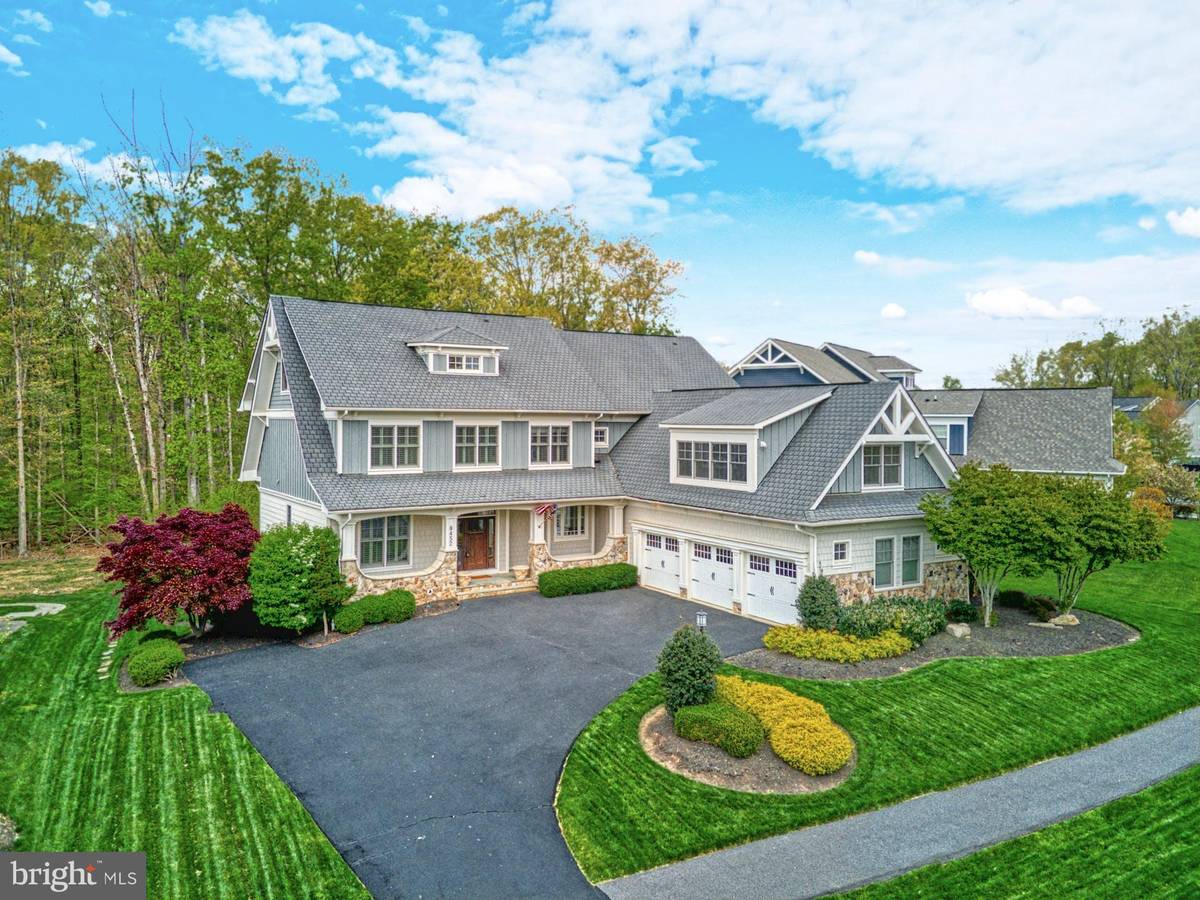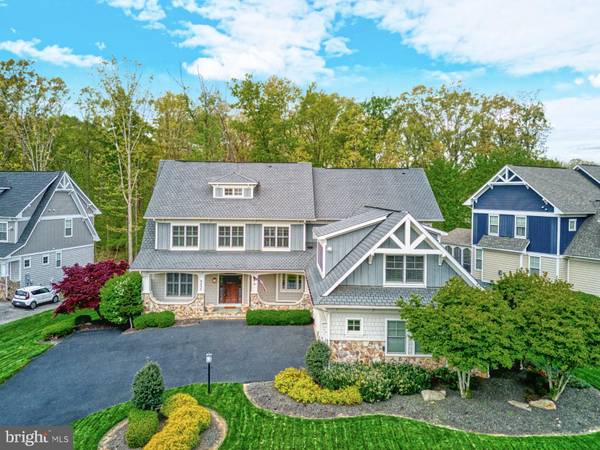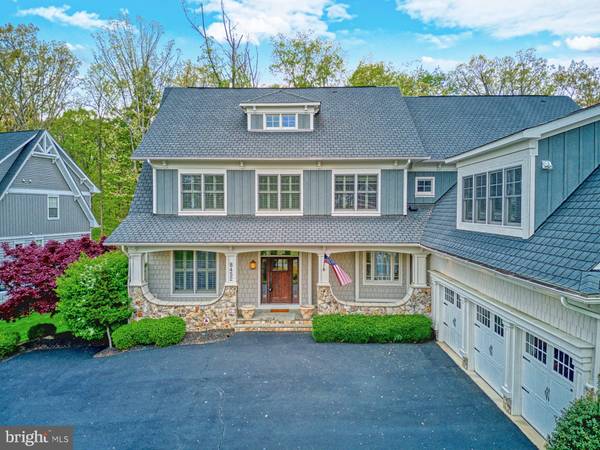$1,258,000
$1,289,000
2.4%For more information regarding the value of a property, please contact us for a free consultation.
7 Beds
8 Baths
7,580 SqFt
SOLD DATE : 06/18/2021
Key Details
Sold Price $1,258,000
Property Type Single Family Home
Sub Type Detached
Listing Status Sold
Purchase Type For Sale
Square Footage 7,580 sqft
Price per Sqft $165
Subdivision Camp Glenkirk Saranac
MLS Listing ID VAPW517130
Sold Date 06/18/21
Style Craftsman
Bedrooms 7
Full Baths 7
Half Baths 1
HOA Fees $225/mo
HOA Y/N Y
Abv Grd Liv Area 5,534
Originating Board BRIGHT
Year Built 2006
Annual Tax Amount $11,470
Tax Year 2021
Lot Size 0.476 Acres
Acres 0.48
Property Description
Lavish in detailing and luxury! The 4 level Colden formal model home by Brookfield offers every bell and whistle possible! Over 7.600 Sq ft in this Craftsman home is located in the exclusive Saranac community on Lake Manassas. The stone and hardiplank elevation includes a slate stone front porch with 2 entrances to welcome you. Just beyond the threshold, set your eyes upon an absolutely immaculate home which is turn key ready. Gleaming hardwood floors, designer paint, bump outs, upscale lighting, crown molding and a heavy trim package will delight you throughout. The Dining Room has ample room to seat up to 12, the main parlor area is great for greeting visitors and large office with French doors and the half bath. The Kitchen is thoughtfully designed for entertaining and will excite the most discerning chef. Stainless Steel appliances, 6 burner gas stove, 2 wall ovens, 2 dishwashers, warming drawer, granite counters and huge center island with additional sink. Unique dove tailed cabinetry in unique muted colors, range hood, unique backslash, tons of recessed lights, huge walk in pantry and Breakfast nook and ceramic tile floor are some of the extras you will enjoy. Family Room with gas fireplace, coffered ceiling, bookcases and ceramic tile flooring lead to the 2nd oversized home office and door to the gorgeous screened in porch overlooking the wooded and private rear yard. The 2nd entrance brings you into the mud room with bench, nooks and built in cabinets. 2nd set of stairs leads you up to the private entrance bonus room complete with private full bath. Upper level consists of 4 private "themed" bedrooms, all completed with bathrooms, some with tasteful wallpaper and matching accessories plus walk in closets and upgraded carpets. Primary Bedroom has plush carpeting, tray ceilings, a sitting area plus 2 walk in closets, each with built in shelving. Walk into the spa like luxury bath with tub, shower, water closets and two vanities. Laundry room is located on this level too. The upper 4th Level has a small kitchenette, sitting room, bedroom and full bath. Lower Level is a dynamite place to hang out with custom bar to include the 3rd dishwasher, sink, mini fridge, unique tile floors and upgraded cabinets. Enjoy the rec room and have a glass of wine from your own private real "wine cellar" - stone walls, cooler temperature, wine racks and tasting table will delight everyone! The 7th bedroom with private bathroom is located on this walk out level plus a huge storage area. Rear yard is professionally landscaped with shrubs and trees. Plus a brick paver patio for your outdoor fun! Drainage system installed 2015. Don't miss this one! Check out Saranac https://youtu.be/o7Hv0Qsn9NQ
Location
State VA
County Prince William
Zoning PMR
Rooms
Other Rooms Living Room, Dining Room, Primary Bedroom, Bedroom 2, Bedroom 3, Bedroom 4, Kitchen, Foyer, Breakfast Room, Study, Exercise Room, In-Law/auPair/Suite, Laundry, Loft, Mud Room, Other, Office, Recreation Room, Storage Room, Utility Room, Bathroom 2, Bathroom 3, Bonus Room, Primary Bathroom, Full Bath, Half Bath, Screened Porch
Basement Full, Fully Finished, Heated, Sump Pump, Walkout Level, Daylight, Full, Interior Access, Outside Entrance
Interior
Interior Features Breakfast Area, Carpet, Ceiling Fan(s), Chair Railings, Crown Moldings, Double/Dual Staircase, Family Room Off Kitchen, Floor Plan - Traditional, Formal/Separate Dining Room, Kitchen - Gourmet, Kitchen - Island, Pantry, Recessed Lighting, Soaking Tub, Sprinkler System, Stall Shower, Tub Shower, Upgraded Countertops, Wainscotting, Walk-in Closet(s), Wet/Dry Bar, Window Treatments, Wine Storage, Wood Floors
Hot Water Natural Gas
Heating Forced Air
Cooling Central A/C
Flooring Ceramic Tile, Hardwood, Carpet
Fireplaces Number 2
Fireplaces Type Fireplace - Glass Doors, Gas/Propane, Mantel(s), Insert, Screen
Equipment Built-In Microwave, Built-In Range, Dishwasher, Disposal, Dryer, Exhaust Fan, Icemaker, Microwave, Oven - Wall, Oven/Range - Gas, Range Hood, Refrigerator, Stainless Steel Appliances, Washer, Water Heater
Furnishings No
Fireplace Y
Window Features Bay/Bow,Double Hung,Screens,Vinyl Clad,Casement,Transom
Appliance Built-In Microwave, Built-In Range, Dishwasher, Disposal, Dryer, Exhaust Fan, Icemaker, Microwave, Oven - Wall, Oven/Range - Gas, Range Hood, Refrigerator, Stainless Steel Appliances, Washer, Water Heater
Heat Source Natural Gas
Laundry Upper Floor
Exterior
Exterior Feature Deck(s), Porch(es), Patio(s), Screened
Garage Garage - Side Entry
Garage Spaces 3.0
Utilities Available Cable TV, Natural Gas Available
Amenities Available Club House, Gated Community, Jog/Walk Path, Picnic Area, Pool - Outdoor, Tot Lots/Playground
Waterfront N
Water Access N
View Trees/Woods, Garden/Lawn
Roof Type Architectural Shingle,Asphalt
Accessibility None
Porch Deck(s), Porch(es), Patio(s), Screened
Attached Garage 3
Total Parking Spaces 3
Garage Y
Building
Lot Description Backs - Open Common Area, Backs to Trees
Story 4
Sewer Public Sewer
Water Public
Architectural Style Craftsman
Level or Stories 4
Additional Building Above Grade, Below Grade
Structure Type Dry Wall,Tray Ceilings
New Construction N
Schools
Elementary Schools Glenkirk
Middle Schools Gainesville
High Schools Patriot
School District Prince William County Public Schools
Others
HOA Fee Include Common Area Maintenance,Pool(s),Road Maintenance,Security Gate,Snow Removal,Trash
Senior Community No
Tax ID 7396-45-5325
Ownership Fee Simple
SqFt Source Assessor
Security Features Smoke Detector,Sprinkler System - Indoor,Fire Detection System
Acceptable Financing Cash, Conventional, VA
Horse Property N
Listing Terms Cash, Conventional, VA
Financing Cash,Conventional,VA
Special Listing Condition Standard
Read Less Info
Want to know what your home might be worth? Contact us for a FREE valuation!

Our team is ready to help you sell your home for the highest possible price ASAP

Bought with Zahid "Zach" Abbasi • RE/MAX Real Estate Connections

"My job is to find and attract mastery-based agents to the office, protect the culture, and make sure everyone is happy! "







