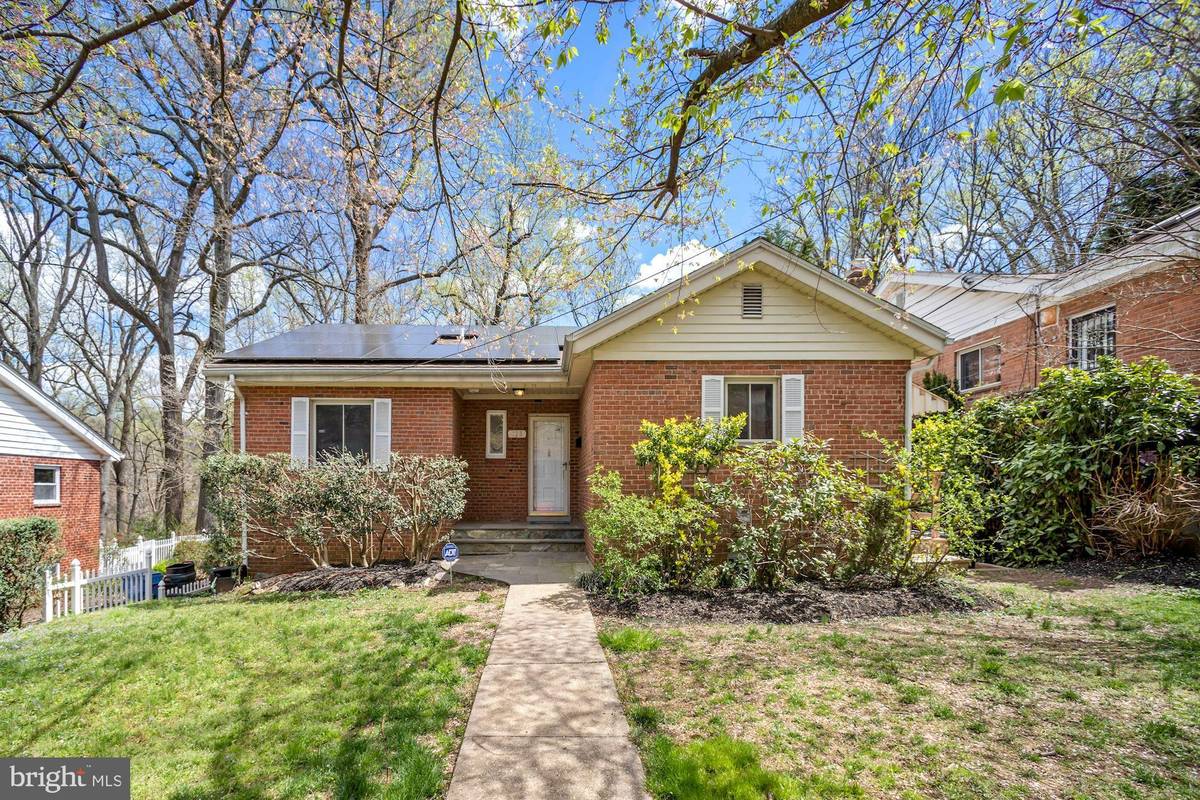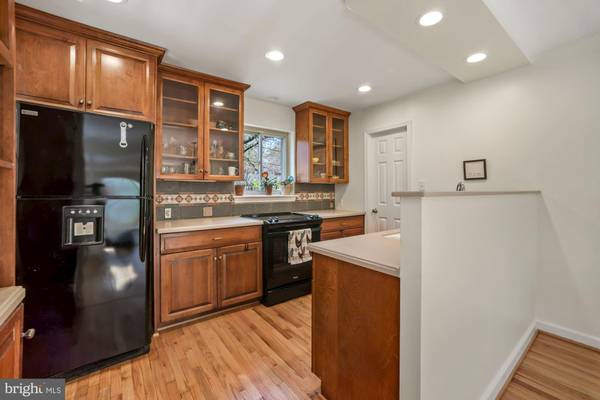$725,000
$659,000
10.0%For more information regarding the value of a property, please contact us for a free consultation.
4 Beds
2 Baths
2,445 SqFt
SOLD DATE : 05/27/2022
Key Details
Sold Price $725,000
Property Type Single Family Home
Sub Type Detached
Listing Status Sold
Purchase Type For Sale
Square Footage 2,445 sqft
Price per Sqft $296
Subdivision Sligo Park Hills
MLS Listing ID MDMC2044374
Sold Date 05/27/22
Style Ranch/Rambler
Bedrooms 4
Full Baths 2
HOA Y/N N
Abv Grd Liv Area 1,345
Originating Board BRIGHT
Year Built 1950
Annual Tax Amount $6,140
Tax Year 2022
Lot Size 6,538 Sqft
Acres 0.15
Property Description
OPEN HOUSE CANCELLED- CONTRACT!
Stunning views of Sligo Creek Park await in this adorable 4 BR, 2 BA rambler just minutes from downtown Silver Spring. This home features a spacious open floor plan as the kitchen opens to the dining and living areas, offering a sightline to a beautiful, treed view. The kitchen offers quality cherry cabinets, with 42 glass fronted doors and a large walk-in pantry. The airy living room features a gas-burning fireplace. Newly refinished solid oak floors span the entire main level. Three generous bedrooms are on the main level, which also features a spacious, accessible full-bath with a roll-in shower. The main-level of the home can be easily adapted for accessible living.
Head down the steps to a fully finished walk-out lower level, featuring a HUGE recreation room filled with natural light. The rec room opens on to a fourth bedroom. A spacious, 4-piece bath featuring a soaking tub and separate shower rounds out what the current owners used as aprivate owner's retreat. A cozy gas-burning stove heats the entire house! Youll also find a large laundry area, a new upright freezer which conveys, and a storage area with a workbench.
Enjoy quiet mornings sipping coffee on the deck and enjoying the view. Stroll through the backyard, past the landscaping, and you will find a nice level area perfect for a dog run, play area or picnic nook.
Watch your electric utility bills become a thing of the past- this homes solar panels generate nearly 100% of this homes electricity needs.
This charming home offers an inclusive community, friendly neighbors, and close access to public transportation, shops and restaurants. And, as a bonus, the owners are providing a one-year home warranty!
Location
State MD
County Montgomery
Zoning R60
Direction South
Rooms
Other Rooms Living Room, Dining Room, Primary Bedroom, Bedroom 2, Bedroom 3, Bedroom 4, Kitchen, Game Room, Foyer, Laundry, Other, Storage Room, Utility Room, Bedroom 6
Basement Other
Main Level Bedrooms 3
Interior
Interior Features Dining Area, Built-Ins, Window Treatments, Entry Level Bedroom, Wood Floors, Upgraded Countertops, Floor Plan - Open
Hot Water Natural Gas
Heating Forced Air
Cooling Attic Fan, Ceiling Fan(s), Central A/C
Fireplaces Number 2
Fireplaces Type Mantel(s), Screen
Equipment Cooktop, Dishwasher, Disposal, Exhaust Fan, Freezer, Humidifier, Icemaker, Oven - Wall, Refrigerator, ENERGY STAR Clothes Washer, Dryer
Furnishings No
Fireplace Y
Window Features Double Pane,Screens
Appliance Cooktop, Dishwasher, Disposal, Exhaust Fan, Freezer, Humidifier, Icemaker, Oven - Wall, Refrigerator, ENERGY STAR Clothes Washer, Dryer
Heat Source Natural Gas
Laundry Lower Floor
Exterior
Exterior Feature Deck(s)
Fence Decorative, Chain Link, Fully
Water Access N
View Panoramic, Trees/Woods, Park/Greenbelt
Roof Type Composite
Accessibility Roll-in Shower
Porch Deck(s)
Road Frontage City/County
Garage N
Building
Lot Description Backs - Parkland, Backs to Trees, Landscaping, Premium
Story 2
Foundation Block
Sewer Public Sewer
Water Public
Architectural Style Ranch/Rambler
Level or Stories 2
Additional Building Above Grade, Below Grade
New Construction N
Schools
Elementary Schools Sligo Creek
Middle Schools Silver Spring International
High Schools Northwood
School District Montgomery County Public Schools
Others
Senior Community No
Tax ID 161301054975
Ownership Fee Simple
SqFt Source Assessor
Acceptable Financing Conventional, VA, Cash, Negotiable, Private
Listing Terms Conventional, VA, Cash, Negotiable, Private
Financing Conventional,VA,Cash,Negotiable,Private
Special Listing Condition Standard
Read Less Info
Want to know what your home might be worth? Contact us for a FREE valuation!

Our team is ready to help you sell your home for the highest possible price ASAP

Bought with Silvana P Dias • Long & Foster Real Estate, Inc.

"My job is to find and attract mastery-based agents to the office, protect the culture, and make sure everyone is happy! "







