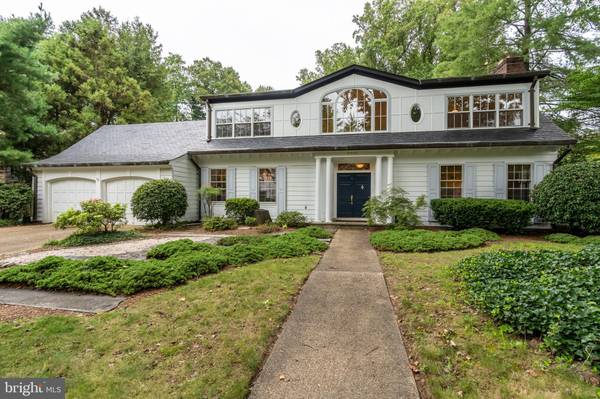$1,920,000
$1,997,500
3.9%For more information regarding the value of a property, please contact us for a free consultation.
5 Beds
6 Baths
5,470 SqFt
SOLD DATE : 10/16/2020
Key Details
Sold Price $1,920,000
Property Type Single Family Home
Sub Type Detached
Listing Status Sold
Purchase Type For Sale
Square Footage 5,470 sqft
Price per Sqft $351
Subdivision Spring Hill
MLS Listing ID MDMC721384
Sold Date 10/16/20
Style Traditional,Transitional
Bedrooms 5
Full Baths 5
Half Baths 1
HOA Y/N N
Abv Grd Liv Area 5,070
Originating Board BRIGHT
Year Built 1964
Annual Tax Amount $19,022
Tax Year 2019
Lot Size 0.633 Acres
Acres 0.63
Property Description
Today, when homes are such an important part of our lives, this distinctive residence offers an abundance of space dedicated to living life to its fullest. Located in the highly coveted Spring Hill section of Westmoreland Hills and adjacent to Little Falls Park, this home sits on .633 acres and features professionally landscaped gardens with multiple patios and walkways. With over 9,000 SF this home is designed on an impressive scale, including the 40 ft. INDOOR SWIMMING POOL, artistically enclosed with wood, stone and glass. Other custom features include a dramatic lounge with walls of glass and stone floors, designed by William Bernoudy, a student of Frank Lloyd Wright and inspired by the space shuttle Columbia. The kitchen opens to the Family Room with stunning views of the pool and gardens. The formal areas include a spacious living room and banquet sized dining room. A generous-sized Owners Suite, is located on the first floor and opens directly into the pool area. On the 2nd level, there are 3 additional large bedrooms and 2 baths plus a sitting area. The recreational level offers outstanding space for entertaining, including a stone fireplace, game room, guest suite, built-in wet bar and an impressive wine cellar. The grand scale, design and architectural details of this outstanding home make it prime for customization. AGENTS: Please make sure that any sliding glass doors you open are locked when you leave.
Location
State MD
County Montgomery
Zoning R60
Rooms
Other Rooms Living Room, Dining Room, Primary Bedroom, Sitting Room, Kitchen, Family Room, Foyer, Great Room, Solarium, Conservatory Room, Primary Bathroom, Half Bath
Basement Outside Entrance, Workshop, Fully Finished, Shelving
Main Level Bedrooms 1
Interior
Interior Features Bar, Breakfast Area, Built-Ins, Curved Staircase, Entry Level Bedroom, Family Room Off Kitchen, Formal/Separate Dining Room, Recessed Lighting, Wet/Dry Bar, Wine Storage, Wood Floors
Hot Water Natural Gas
Heating Forced Air
Cooling Central A/C
Flooring Hardwood, Stone
Fireplaces Number 3
Fireplaces Type Stone, Mantel(s), Gas/Propane
Equipment Cooktop - Down Draft, Dishwasher, Disposal, Dryer, Oven - Double, Oven - Wall, Refrigerator, Stainless Steel Appliances, Trash Compactor, Washer, Microwave, Icemaker
Fireplace Y
Window Features Atrium,Double Pane,Sliding
Appliance Cooktop - Down Draft, Dishwasher, Disposal, Dryer, Oven - Double, Oven - Wall, Refrigerator, Stainless Steel Appliances, Trash Compactor, Washer, Microwave, Icemaker
Heat Source Natural Gas
Laundry Lower Floor
Exterior
Exterior Feature Patio(s)
Garage Garage - Front Entry, Garage Door Opener, Inside Access
Garage Spaces 2.0
Fence Rear
Pool Indoor
Water Access N
View Trees/Woods
Roof Type Slate
Accessibility 36\"+ wide Halls, 32\"+ wide Doors, Level Entry - Main
Porch Patio(s)
Attached Garage 2
Total Parking Spaces 2
Garage Y
Building
Lot Description Backs - Parkland, Backs to Trees, Landscaping, Premium, Private
Story 3
Sewer Public Sewer
Water Public
Architectural Style Traditional, Transitional
Level or Stories 3
Additional Building Above Grade, Below Grade
New Construction N
Schools
Elementary Schools Westbrook
Middle Schools Westland
High Schools Bethesda-Chevy Chase
School District Montgomery County Public Schools
Others
Senior Community No
Tax ID 160700692962
Ownership Fee Simple
SqFt Source Assessor
Security Features Security System
Special Listing Condition Standard
Read Less Info
Want to know what your home might be worth? Contact us for a FREE valuation!

Our team is ready to help you sell your home for the highest possible price ASAP

Bought with Non Member • Non Subscribing Office

"My job is to find and attract mastery-based agents to the office, protect the culture, and make sure everyone is happy! "







