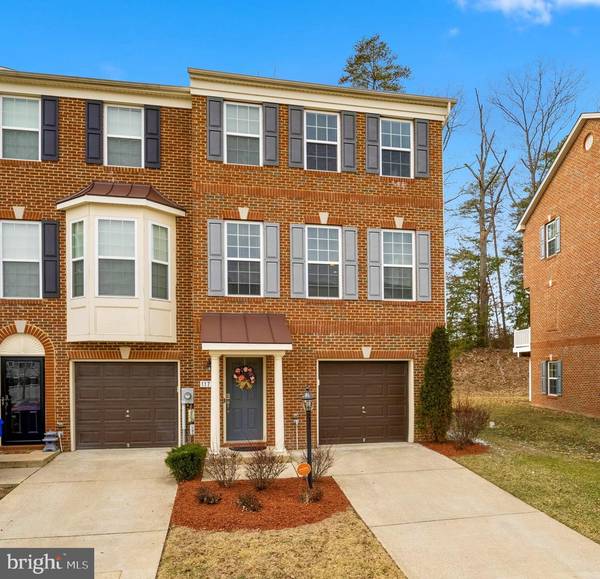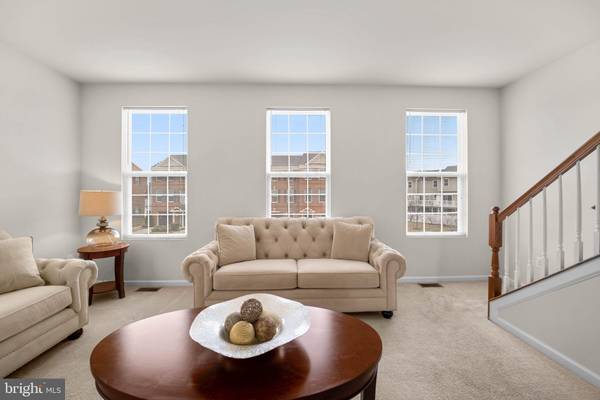$390,000
$389,990
For more information regarding the value of a property, please contact us for a free consultation.
3 Beds
3 Baths
1,924 SqFt
SOLD DATE : 03/22/2022
Key Details
Sold Price $390,000
Property Type Townhouse
Sub Type End of Row/Townhouse
Listing Status Sold
Purchase Type For Sale
Square Footage 1,924 sqft
Price per Sqft $202
Subdivision St Charles Gleneagles
MLS Listing ID MDCH2009706
Sold Date 03/22/22
Style Colonial
Bedrooms 3
Full Baths 2
Half Baths 1
HOA Fees $68/mo
HOA Y/N Y
Abv Grd Liv Area 1,924
Originating Board BRIGHT
Year Built 2014
Annual Tax Amount $3,834
Tax Year 2021
Lot Size 1,990 Sqft
Acres 0.05
Property Description
Enjoy the lifestyle you deserve in the lovely & sought after community of St. Charles Gleneagles! This impressive End-Unit Garage townhome is well appointed on a premium lot which backs to private preservation! With almost 2,000 sqft of living space on 3-levels this home provides an open floorplan and an abundance of space. The sunny & inviting living room exudes lots of natural light. Indulge your culinary skills in this awesome gourmet kitchen w/island, designer cabinetry, and tons of counterspace & storage. Just off the kitchen walks out onto your lovely composite deck! If privacy is what your desire, imagine morning coffee enjoying the sunrise OR evening sunsets relaxing from your deck overlooking private views! The upper level offers 3 generous sized bedrooms and 2 full bathrooms. The Owners Suite with its lofty vaulted ceiling is flanked with windows, a spacious walk-in closet, and private ensuite bathroom with double sinks. The fully finished basement offers great space for entertaining & social gatherings and walks out to a nice sized backyard! All this AND MORE...Enjoy carefree living at its best! St. Charles Gleneagles offers a lovely community center, jog/walk paths, swimming pool, playground, ponds, schools, nearby dining, retail, entertainment and more.
Location
State MD
County Charles
Zoning PUD
Rooms
Basement Daylight, Full, Fully Finished
Interior
Interior Features Floor Plan - Open, Kitchen - Gourmet, Kitchen - Island, Kitchen - Eat-In, Primary Bath(s), Recessed Lighting, Walk-in Closet(s)
Hot Water Natural Gas
Heating Forced Air
Cooling Central A/C
Equipment Built-In Microwave, Dishwasher, Disposal, Dryer, Exhaust Fan, Oven/Range - Electric, Refrigerator, Washer
Appliance Built-In Microwave, Dishwasher, Disposal, Dryer, Exhaust Fan, Oven/Range - Electric, Refrigerator, Washer
Heat Source Natural Gas
Exterior
Exterior Feature Deck(s)
Garage Garage - Front Entry
Garage Spaces 1.0
Amenities Available Bike Trail, Community Center, Jog/Walk Path, Swimming Pool, Tot Lots/Playground
Waterfront N
Water Access N
Accessibility None
Porch Deck(s)
Attached Garage 1
Total Parking Spaces 1
Garage Y
Building
Story 3
Foundation Slab
Sewer Public Sewer
Water Public
Architectural Style Colonial
Level or Stories 3
Additional Building Above Grade, Below Grade
Structure Type 9'+ Ceilings,Vaulted Ceilings
New Construction N
Schools
School District Charles County Public Schools
Others
HOA Fee Include Common Area Maintenance,Management,Pool(s),Snow Removal
Senior Community No
Tax ID 0906351869
Ownership Fee Simple
SqFt Source Assessor
Special Listing Condition Standard
Read Less Info
Want to know what your home might be worth? Contact us for a FREE valuation!

Our team is ready to help you sell your home for the highest possible price ASAP

Bought with Joan A McLaughlin • Coldwell Banker Realty

"My job is to find and attract mastery-based agents to the office, protect the culture, and make sure everyone is happy! "







