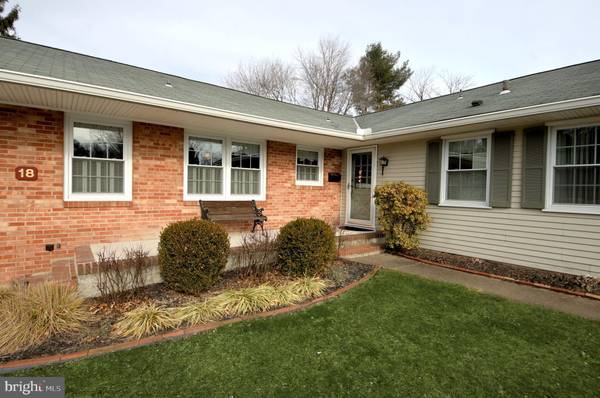$379,000
$385,000
1.6%For more information regarding the value of a property, please contact us for a free consultation.
3 Beds
2 Baths
1,953 SqFt
SOLD DATE : 03/31/2021
Key Details
Sold Price $379,000
Property Type Single Family Home
Sub Type Detached
Listing Status Sold
Purchase Type For Sale
Square Footage 1,953 sqft
Price per Sqft $194
Subdivision Hampton Hills
MLS Listing ID NJME307210
Sold Date 03/31/21
Style Ranch/Rambler
Bedrooms 3
Full Baths 2
HOA Y/N N
Abv Grd Liv Area 1,953
Originating Board BRIGHT
Year Built 1962
Annual Tax Amount $9,052
Tax Year 2019
Lot Size 0.430 Acres
Acres 0.43
Lot Dimensions 125.00 x 150.00
Property Description
Please leave completed COVID form at house when showing. This lovingly maintained ranch home could be yours!! From the minute you drive up to the house, you notice the pride of ownership evident with this home. The layout of this ranch is great--when you first enter, you'll notice the large foyer with a generous closet for all your coats plus more. From there, you can go right to the huge living room with hardwood floors and lots of windows for letting in the sunlight. To the left is the generous dining room. The kitchen is eat in with new quartz counter tops and is right off the comfortable family room which has a brand new Heat & Glow gas insert in the fireplace. There's sliding doors from the family room to the fenced-in back yard and there's a shed for your lawn mower. Off the kitchen is the laundry room with built in cabinet space. The master bedroom is spacious with a full bath and a walk-in closet. The other two bedrooms are very large and have double closets. There are hardwood floors throughout with laminate in the kitchen. The oversized two car garage is heated and has additional storage space and a built in workbench. Owner to find suitable housing.
Location
State NJ
County Mercer
Area Ewing Twp (21102)
Zoning R-1
Rooms
Basement Unfinished
Main Level Bedrooms 3
Interior
Hot Water Natural Gas
Heating Forced Air
Cooling Central A/C
Fireplaces Number 1
Fireplaces Type Gas/Propane, Fireplace - Glass Doors
Fireplace Y
Heat Source Natural Gas
Laundry Main Floor
Exterior
Garage Garage - Front Entry, Garage Door Opener
Garage Spaces 2.0
Waterfront N
Water Access N
Accessibility None
Attached Garage 2
Total Parking Spaces 2
Garage Y
Building
Story 1
Sewer Public Sewer
Water Public
Architectural Style Ranch/Rambler
Level or Stories 1
Additional Building Above Grade, Below Grade
New Construction N
Schools
Elementary Schools Anthiel
Middle Schools Fisher Mid
High Schools Ewing H.S.
School District Ewing Township Public Schools
Others
Pets Allowed Y
Senior Community No
Tax ID 02-00223 01-00150
Ownership Fee Simple
SqFt Source Assessor
Acceptable Financing Cash, Conventional, FHA
Horse Property N
Listing Terms Cash, Conventional, FHA
Financing Cash,Conventional,FHA
Special Listing Condition Standard
Pets Description No Pet Restrictions
Read Less Info
Want to know what your home might be worth? Contact us for a FREE valuation!

Our team is ready to help you sell your home for the highest possible price ASAP

Bought with Stephanie Lynn DeClerico • Smires & Associates

"My job is to find and attract mastery-based agents to the office, protect the culture, and make sure everyone is happy! "







