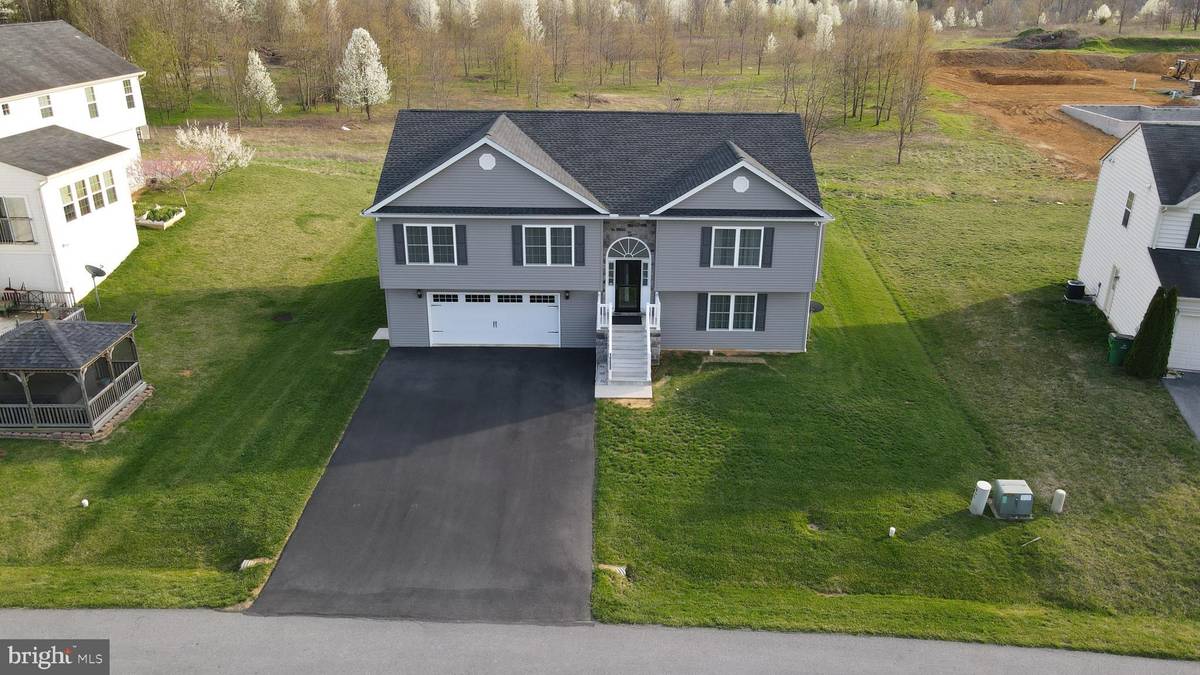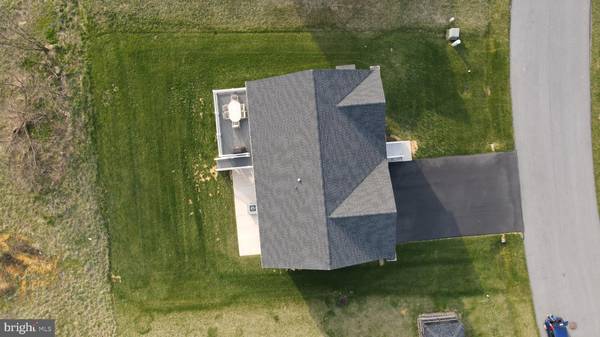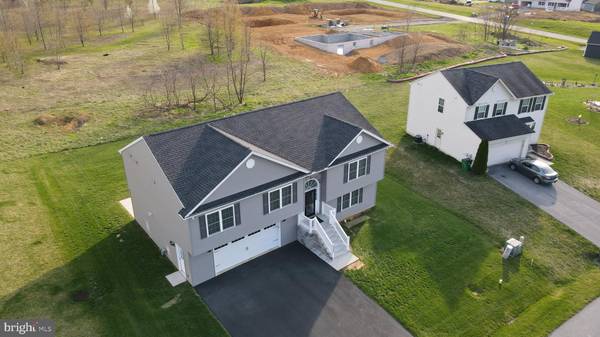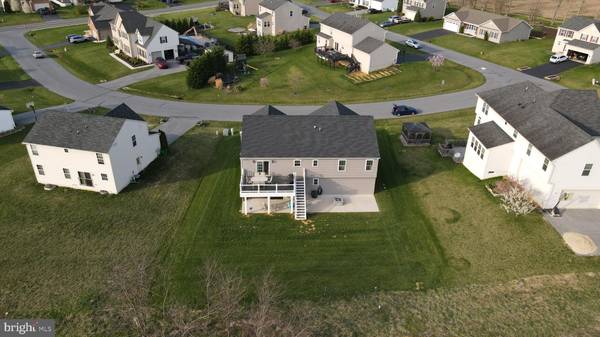$312,500
$312,500
For more information regarding the value of a property, please contact us for a free consultation.
3 Beds
3 Baths
2,652 SqFt
SOLD DATE : 05/26/2021
Key Details
Sold Price $312,500
Property Type Single Family Home
Sub Type Detached
Listing Status Sold
Purchase Type For Sale
Square Footage 2,652 sqft
Price per Sqft $117
Subdivision Antietam Commons
MLS Listing ID PAFL179082
Sold Date 05/26/21
Style Traditional
Bedrooms 3
Full Baths 2
Half Baths 1
HOA Fees $17/qua
HOA Y/N Y
Abv Grd Liv Area 2,652
Originating Board BRIGHT
Year Built 2018
Annual Tax Amount $4,068
Tax Year 2020
Lot Size 10,019 Sqft
Acres 0.23
Property Description
This stunning better-than-new home has upgrades galore! From the moment you walk in you will appreciate the details put into this home. Its open floor plan and additional windows allow for abundant natural light throughout. The kitchen is an absolute cook's dream with its exquisite, upgraded granite countertops and lighting. The oversized island is ideal for preparing meals and entertaining. The dining area opens to the back composite deck. The living room features a distinctive focal wall accenting the fireplace and mantel. The floors on the main level are earthy ceramic tile planks with carpeted bedrooms. The master features a tray ceiling, customized closet and large master bath with stylish barn door. All bathrooms feature upgraded granite! The lower level is bright, open, and inviting. The fireplace and ambiance of this level offers so many possibilities, this may just be your favorite space! Outside, you'll find gas lines run to the firepit and upper deck for grilling. The back patio runs the length of the house and is perfect for entertaining or back yard barbequing! The composite decking will give you maintenance-free peace of mind and more time to just enjoy it! Other features include main level laundry, an upgraded tankless water heater for efficiency, and abundant storage shelving in oversized garage. Be prepared to fall in love!!!!
Location
State PA
County Franklin
Area Washington Twp (14523)
Zoning RESIDENTIAL
Rooms
Basement Daylight, Full
Main Level Bedrooms 3
Interior
Hot Water Natural Gas
Heating Forced Air
Cooling Central A/C
Flooring Ceramic Tile, Carpet
Fireplaces Number 2
Fireplaces Type Gas/Propane
Fireplace Y
Heat Source Natural Gas
Exterior
Garage Additional Storage Area, Garage - Front Entry
Garage Spaces 2.0
Water Access N
Accessibility None
Attached Garage 2
Total Parking Spaces 2
Garage Y
Building
Story 2
Sewer Public Sewer
Water Public
Architectural Style Traditional
Level or Stories 2
Additional Building Above Grade, Below Grade
New Construction N
Schools
High Schools Waynesboro Area Senior
School District Waynesboro Area
Others
HOA Fee Include Common Area Maintenance
Senior Community No
Tax ID 23-Q12G-57
Ownership Fee Simple
SqFt Source Assessor
Special Listing Condition Standard
Read Less Info
Want to know what your home might be worth? Contact us for a FREE valuation!

Our team is ready to help you sell your home for the highest possible price ASAP

Bought with Kristyn B. Martin • Associates Realty Group

"My job is to find and attract mastery-based agents to the office, protect the culture, and make sure everyone is happy! "







