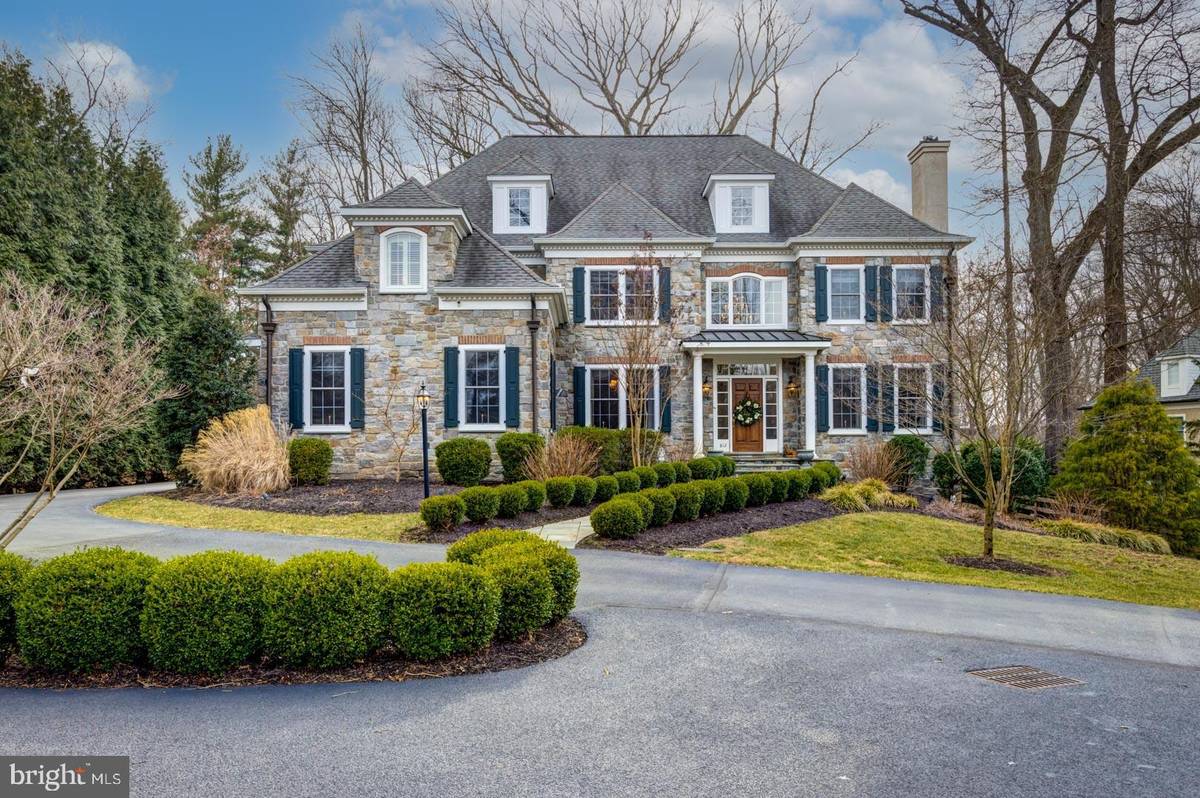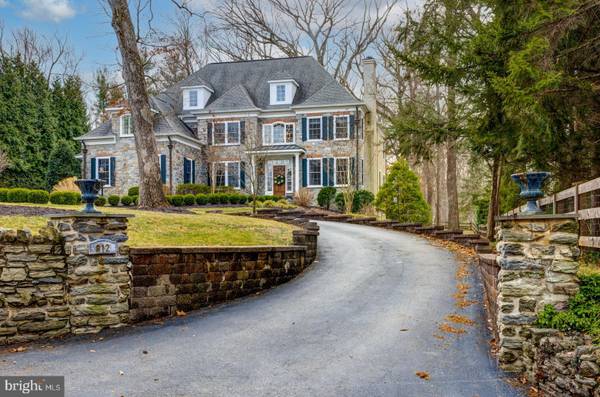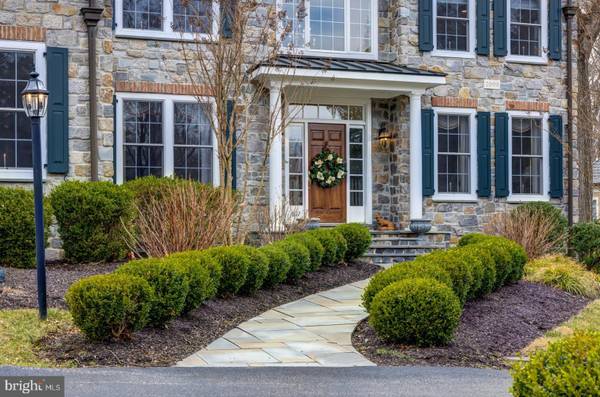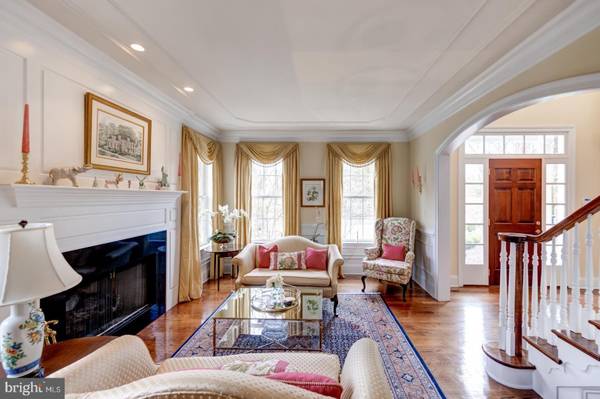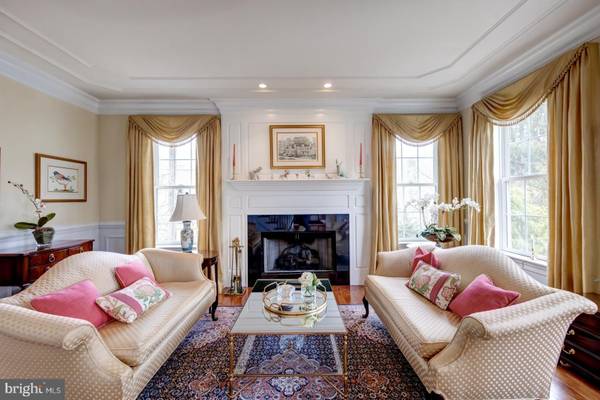$2,100,000
$1,975,000
6.3%For more information regarding the value of a property, please contact us for a free consultation.
5 Beds
6 Baths
6,200 SqFt
SOLD DATE : 06/03/2022
Key Details
Sold Price $2,100,000
Property Type Single Family Home
Sub Type Detached
Listing Status Sold
Purchase Type For Sale
Square Footage 6,200 sqft
Price per Sqft $338
Subdivision Fox Hill
MLS Listing ID PADE2020550
Sold Date 06/03/22
Style Colonial
Bedrooms 5
Full Baths 4
Half Baths 2
HOA Y/N N
Abv Grd Liv Area 5,200
Originating Board BRIGHT
Year Built 2006
Annual Tax Amount $19,575
Tax Year 2021
Lot Size 0.620 Acres
Acres 0.62
Lot Dimensions 0.00 x 0.00
Property Description
Gracious street presence meets glorious light and open flowing floor plan in this custom built Farley home. Set on a quaint neighborly street, this home is tucked privately in the sought after Radnor Township pocket of Bryn Mawr. Elegant archways, classic millwork, exquisite architectural detail, beautiful hardwood floors, high ceilings, oversized windows, two gas fireplaces, custom built-ins, and well placed french doors passing light throughout, offer the most tasteful combination of classic and functional. With recent design work by renowned Diff Miller Style & Design, it is beautifully appointed and utterly turnkey. Enter a two-story foyer to elegant living and dining rooms. A large eat-in kitchen with white cabinets, Sub Zero and Wolf appliances, center island, walk-in pantry and built-in office nook is the perfect command center. A large graceful archway opens you seamlessly to an inviting living room with a gas fireplace and wet bar. Work productively in the stately office that is quiet yet close to the action. A back staircase to the kitchen is proximal to all of the bedrooms, making the generous square footage feel close knit. Upstairs, an expansive master suite features two walk-in closets, a large sitting area, and a sumptuous master bath with double vanity, glass shower and jacuzzi tub lined by private windows. Four additional bedrooms, two ensuite and two jack and jill, are well-sized with large closets and classic design finishes. A wide staircase leads to an open third floor, which provides ample storage. A huge finished basement offers space enough for a TV sitting area, gym, pool table as well as more storage. A side mudroom entrance with walk-in coat closet and informal powder room, as well as an attached three-car garage entrance, make coming and going convenient and organized. A flagstone patio off the kitchen opens to a flat, fenced in backyard, a rare find on the Main Line. Front fieldstone pillars and a circular driveway make the facade utterly picturesque. The Radnor Township school bus picks up at the foot of the driveway! A central Main Line location and commuters dream. Close to all major roadways and trains for commuting to Center City or King of Prussia, New York City and beyond.
Location
State PA
County Delaware
Area Radnor Twp (10436)
Zoning RES
Rooms
Other Rooms Living Room, Dining Room, Primary Bedroom, Bedroom 2, Bedroom 3, Kitchen, Family Room, Bedroom 1, Other, Attic
Basement Full
Interior
Interior Features Primary Bath(s), Kitchen - Island, Skylight(s), Ceiling Fan(s), WhirlPool/HotTub, Kitchen - Eat-In
Hot Water Natural Gas
Heating Forced Air
Cooling Central A/C
Flooring Wood
Fireplaces Number 2
Fireplaces Type Gas/Propane
Equipment Built-In Range, Commercial Range, Dishwasher, Refrigerator, Disposal
Fireplace Y
Appliance Built-In Range, Commercial Range, Dishwasher, Refrigerator, Disposal
Heat Source Natural Gas
Laundry Upper Floor
Exterior
Exterior Feature Patio(s)
Garage Garage - Side Entry
Garage Spaces 3.0
Fence Other
Water Access N
Roof Type Asphalt
Accessibility None
Porch Patio(s)
Attached Garage 3
Total Parking Spaces 3
Garage Y
Building
Story 2
Foundation Other
Sewer Public Sewer
Water Public
Architectural Style Colonial
Level or Stories 2
Additional Building Above Grade, Below Grade
Structure Type Cathedral Ceilings,9'+ Ceilings
New Construction N
Schools
School District Radnor Township
Others
Senior Community No
Tax ID 36-05-03126-00
Ownership Fee Simple
SqFt Source Assessor
Security Features Security System
Acceptable Financing Conventional, Cash
Listing Terms Conventional, Cash
Financing Conventional,Cash
Special Listing Condition Standard
Read Less Info
Want to know what your home might be worth? Contact us for a FREE valuation!

Our team is ready to help you sell your home for the highest possible price ASAP

Bought with Karen Strid • BHHS Fox & Roach-Rosemont

"My job is to find and attract mastery-based agents to the office, protect the culture, and make sure everyone is happy! "


