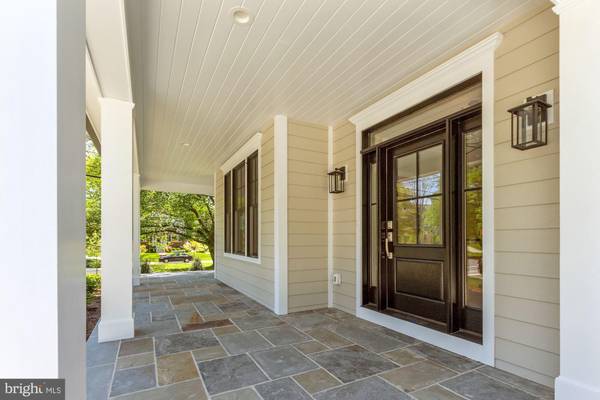$1,800,000
$1,779,000
1.2%For more information regarding the value of a property, please contact us for a free consultation.
5 Beds
5 Baths
4,579 SqFt
SOLD DATE : 05/06/2022
Key Details
Sold Price $1,800,000
Property Type Single Family Home
Sub Type Detached
Listing Status Sold
Purchase Type For Sale
Square Footage 4,579 sqft
Price per Sqft $393
Subdivision Wyngate
MLS Listing ID MDMC2036712
Sold Date 05/06/22
Style Colonial,Contemporary
Bedrooms 5
Full Baths 4
Half Baths 1
HOA Y/N N
Abv Grd Liv Area 3,236
Originating Board BRIGHT
Year Built 2022
Annual Tax Amount $5,719
Tax Year 2021
Lot Size 7,580 Sqft
Acres 0.17
Property Description
Another beautiful new home in the Wyngate neighborhood! This home is currently under construction. It's framed and ready for your tour! Thoughtfully designed and beautifully appointed, this home will offer all the space and amenities desired for living, entertaining and working from home! Sited on a quiet cul-de-sac, features include a charming front facade with wrap porch, open first floor plan, gourmet kitchen with SubZero/Wolf stainless steel appliance package, quartz counters and an island with seating, coffered ceilings in family room, gas fireplace, mud room with custom built-ins, upgraded trim and lighting packages, wood floors on the main level, primary bedroom, hallway and stairs, laundry room on the bedroom level, and a finished basement with windows for natural light and a door to the outside (perfect for a home office). The sale price is all-inclusive, including a fully finished home with all options included in the specs list. Note: The silt fence surrounding the home is not the property line.
Location
State MD
County Montgomery
Zoning R60
Direction North
Rooms
Other Rooms Dining Room, Primary Bedroom, Bedroom 2, Bedroom 3, Bedroom 4, Bedroom 5, Kitchen, Family Room, Den, Foyer, Exercise Room, Laundry, Mud Room, Recreation Room, Storage Room, Utility Room, Full Bath, Half Bath
Basement Daylight, Partial, Fully Finished, Sump Pump, Walkout Stairs, Windows
Interior
Interior Features Attic, Bar, Built-Ins, Crown Moldings, Family Room Off Kitchen, Floor Plan - Traditional, Kitchen - Gourmet, Kitchen - Island, Kitchen - Table Space, Pantry, Primary Bath(s), Recessed Lighting, Stall Shower, Tub Shower, Upgraded Countertops, Walk-in Closet(s), Wood Floors, Carpet
Hot Water Natural Gas
Heating Forced Air, Zoned, Programmable Thermostat
Cooling Central A/C, Zoned, Programmable Thermostat
Flooring Hardwood, Carpet, Ceramic Tile
Fireplaces Number 1
Fireplaces Type Stone, Gas/Propane, Fireplace - Glass Doors
Equipment Stainless Steel Appliances, Refrigerator, Six Burner Stove, Oven/Range - Gas, Range Hood, Dishwasher, Microwave, Disposal, Water Heater, Water Heater - High-Efficiency, Humidifier
Fireplace Y
Window Features Double Hung,Energy Efficient
Appliance Stainless Steel Appliances, Refrigerator, Six Burner Stove, Oven/Range - Gas, Range Hood, Dishwasher, Microwave, Disposal, Water Heater, Water Heater - High-Efficiency, Humidifier
Heat Source Natural Gas
Laundry Upper Floor, Hookup
Exterior
Exterior Feature Wrap Around, Porch(es)
Garage Garage - Front Entry, Garage Door Opener, Inside Access
Garage Spaces 2.0
Water Access N
View Trees/Woods, Street
Roof Type Architectural Shingle
Accessibility Other
Porch Wrap Around, Porch(es)
Attached Garage 2
Total Parking Spaces 2
Garage Y
Building
Lot Description Corner, Cul-de-sac
Story 3
Foundation Concrete Perimeter
Sewer Public Sewer
Water Public
Architectural Style Colonial, Contemporary
Level or Stories 3
Additional Building Above Grade, Below Grade
Structure Type 9'+ Ceilings,Tray Ceilings
New Construction Y
Schools
High Schools Walter Johnson
School District Montgomery County Public Schools
Others
Senior Community No
Tax ID 160700575721
Ownership Fee Simple
SqFt Source Estimated
Special Listing Condition Standard
Read Less Info
Want to know what your home might be worth? Contact us for a FREE valuation!

Our team is ready to help you sell your home for the highest possible price ASAP

Bought with krikor Tahmazian • Long & Foster Real Estate, Inc.

"My job is to find and attract mastery-based agents to the office, protect the culture, and make sure everyone is happy! "







