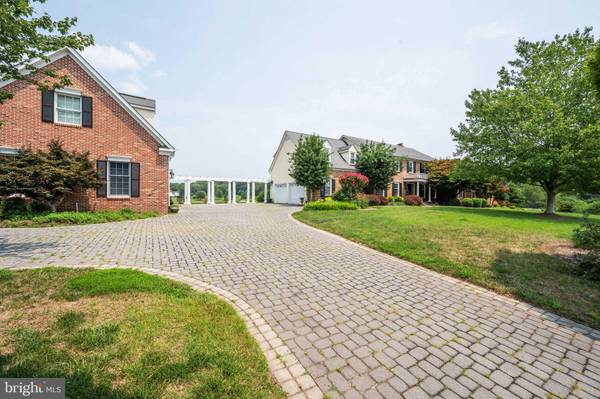$921,000
$885,000
4.1%For more information regarding the value of a property, please contact us for a free consultation.
5 Beds
5 Baths
6,570 SqFt
SOLD DATE : 09/28/2021
Key Details
Sold Price $921,000
Property Type Single Family Home
Sub Type Detached
Listing Status Sold
Purchase Type For Sale
Square Footage 6,570 sqft
Price per Sqft $140
Subdivision Windy Hill
MLS Listing ID VAPW2003812
Sold Date 09/28/21
Style Colonial
Bedrooms 5
Full Baths 4
Half Baths 1
HOA Fees $83/ann
HOA Y/N Y
Abv Grd Liv Area 4,525
Originating Board BRIGHT
Year Built 1986
Annual Tax Amount $9,940
Tax Year 2020
Lot Size 6.428 Acres
Acres 6.43
Property Description
**CAUTION: Follow these directions or use Waze, but not Google Maps which may bring you to back of community via Keyser Rd and a locked gate. **From Route 28/Nokesville Rd or from Route 234/Dumfries Rd, turn onto Route 619/Bristow Rd, turn onto Windy Hill Dr (NOT Keyser Rd), turn left onto Lakehill Dr to home on left.**
Incredible country oasis on 6+ acres backing to pond! Spacious and upgraded estate home with 6,500+ finished sq ft on three levels! Hardwood floors throughout the home, three fireplaces, three zone HVAC, two laundry rooms, and plenty of space for every occasion. Main level living with Owner's Suite on one wing includes fireplace in bedroom and balcony overlooking pool, deluxe bath, and huge walk-in closet with organizers! Expansive and bright sunroom spans the back of the house and offers limitless views of the pool, pond, and rolling hills behind the home! Upstairs you'll find another primary bedroom with en-suite bathroom, plus three other bedrooms and full bath. The fully finished lower level boasts an exercise room with mirrored walls and rubber mats, a rec room with real walk-behind bar and tile floors, media room with platform flooring, a cedar walk-in closet for seasonal clothing storage, a climate-controlled wine cellar, and the second laundry location! Outdoors you'll enjoy the inground swimming pool with hot tub feature, built-in BBQ station, fire pit, outdoor shower, and covered patio under the sunroom! The brick driveway leads to a 2-car side load garage on the main house plus a 3-car detached garage that offers a finished bonus/party room overhead! Extensive landscaping on the grounds include multiple flower beds, irrigation system, a putting green, a foot bridge, and shed. Property sold "as is" and needs cosmetic refreshing to breathe new life into this gorgeous estate!
THIS SALE IS SUBJECT TO HIGHER AND BETTER BIDS - The US Bankruptcy Court is scheduled to approve a sale at the LP on Tuesday, August 10th @ 9:30am. If you are interested in submitting a competing offer, please contact Stephanie Young, co-listing agent, for bidding instructions. Competing offers should be submitted by Tuesday, August 3 @ 4pm EST to Stephanie Young, co-listing agent. Property is being sold "As Is" and is subject to Bankruptcy Court approval. Our team of experienced agents handle these legal sales as our daily business. Offered on behalf of H. Jason Gold, Trustee.
Location
State VA
County Prince William
Zoning A1
Rooms
Other Rooms Living Room, Dining Room, Primary Bedroom, Bedroom 2, Bedroom 3, Bedroom 4, Kitchen, Family Room, Sun/Florida Room, Exercise Room, Laundry, Recreation Room, Media Room, Primary Bathroom, Full Bath
Basement Fully Finished, Outside Entrance, Walkout Level
Main Level Bedrooms 1
Interior
Interior Features Kitchen - Island, Primary Bath(s), Entry Level Bedroom, Chair Railings, Upgraded Countertops, Crown Moldings, Window Treatments, Laundry Chute, Wet/Dry Bar, WhirlPool/HotTub, Wood Floors, Bar, Built-Ins, Cedar Closet(s), Ceiling Fan(s), Family Room Off Kitchen, Formal/Separate Dining Room, Intercom, Kitchen - Gourmet, Pantry, Recessed Lighting, Walk-in Closet(s)
Hot Water Bottled Gas, Propane
Heating Heat Pump(s), Zoned
Cooling Central A/C, Ceiling Fan(s), Zoned
Flooring Ceramic Tile, Hardwood
Fireplaces Number 3
Fireplaces Type Gas/Propane, Fireplace - Glass Doors, Mantel(s)
Equipment Cooktop, Cooktop - Down Draft, Dishwasher, Disposal, Dryer, Extra Refrigerator/Freezer, Refrigerator, Washer, Built-In Microwave, Exhaust Fan, Central Vacuum, Water Heater
Fireplace Y
Appliance Cooktop, Cooktop - Down Draft, Dishwasher, Disposal, Dryer, Extra Refrigerator/Freezer, Refrigerator, Washer, Built-In Microwave, Exhaust Fan, Central Vacuum, Water Heater
Heat Source Electric, Propane - Owned
Laundry Lower Floor, Upper Floor
Exterior
Exterior Feature Deck(s), Patio(s)
Garage Garage Door Opener, Garage - Side Entry
Garage Spaces 5.0
Pool In Ground
Waterfront Y
Waterfront Description None
Water Access N
View Pond, Scenic Vista, Water
Roof Type Shingle
Accessibility None
Porch Deck(s), Patio(s)
Attached Garage 2
Total Parking Spaces 5
Garage Y
Building
Lot Description Backs - Open Common Area, Landscaping, Pond, Sloping
Story 3
Sewer Septic Exists
Water Well
Architectural Style Colonial
Level or Stories 3
Additional Building Above Grade, Below Grade
New Construction N
Schools
Elementary Schools Nokesville
Middle Schools Nokesville
High Schools Brentsville
School District Prince William County Public Schools
Others
HOA Fee Include Common Area Maintenance
Senior Community No
Tax ID 7792-17-4347
Ownership Fee Simple
SqFt Source Assessor
Special Listing Condition Bankruptcy, Third Party Approval, Auction
Read Less Info
Want to know what your home might be worth? Contact us for a FREE valuation!

Our team is ready to help you sell your home for the highest possible price ASAP

Bought with Christopher B Ognek • Q Real Estate, LLC

"My job is to find and attract mastery-based agents to the office, protect the culture, and make sure everyone is happy! "







