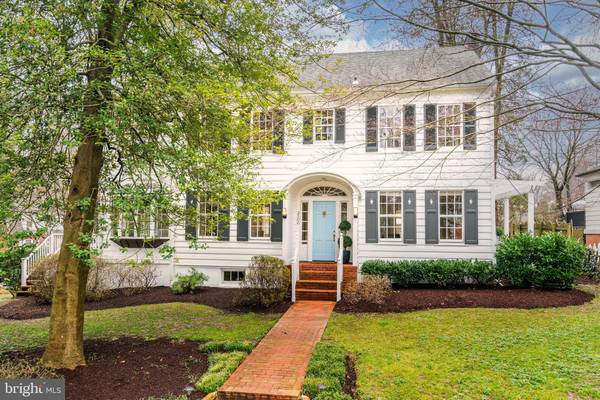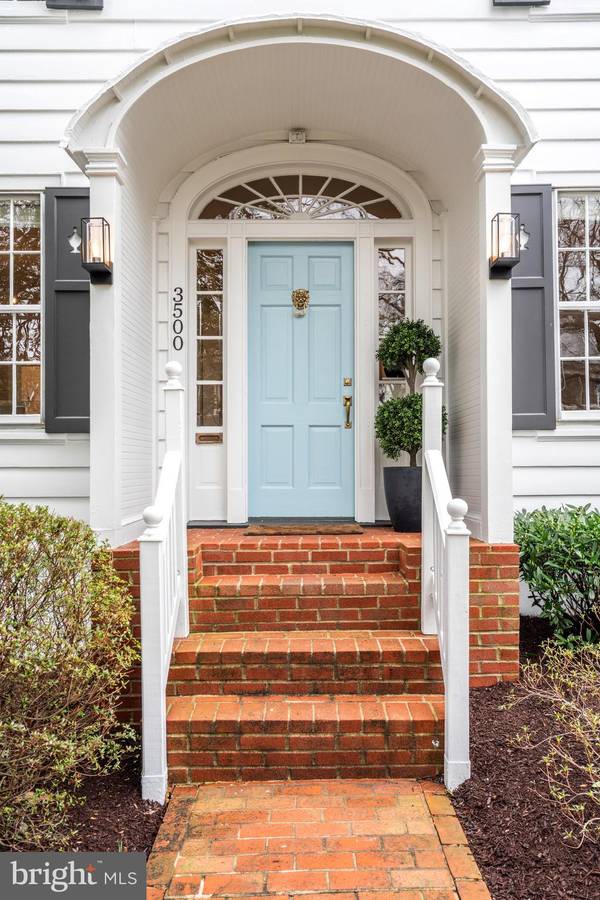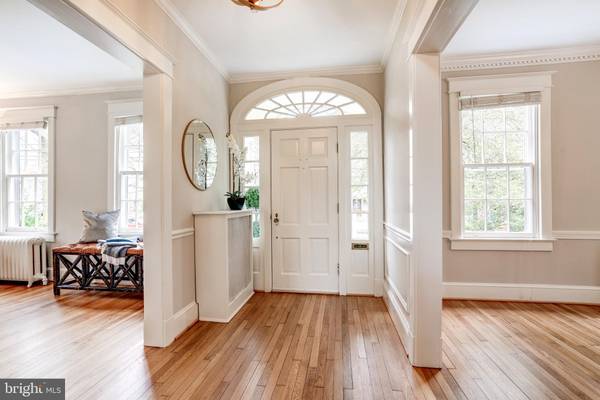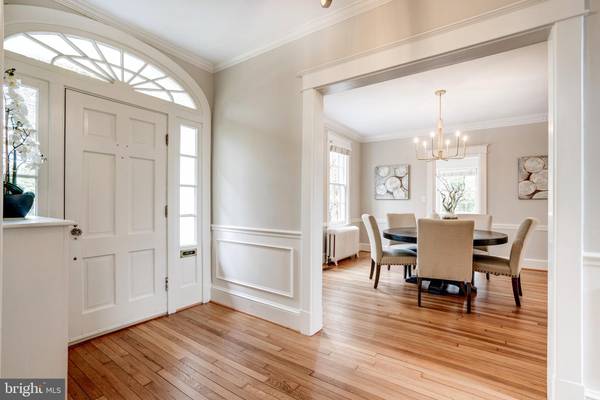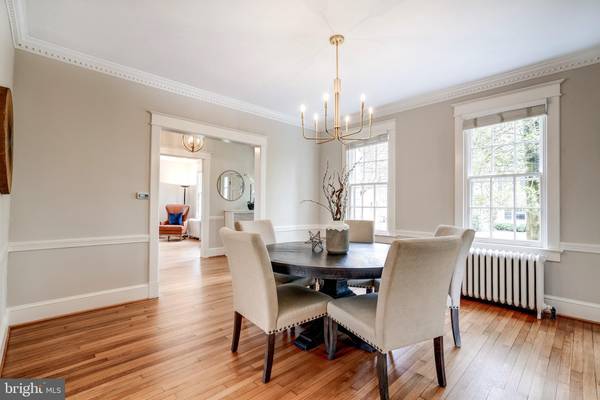$1,611,000
$1,349,000
19.4%For more information regarding the value of a property, please contact us for a free consultation.
4 Beds
3 Baths
2,700 SqFt
SOLD DATE : 04/16/2021
Key Details
Sold Price $1,611,000
Property Type Single Family Home
Sub Type Detached
Listing Status Sold
Purchase Type For Sale
Square Footage 2,700 sqft
Price per Sqft $596
Subdivision Martins Addition
MLS Listing ID MDMC748690
Sold Date 04/16/21
Style Colonial
Bedrooms 4
Full Baths 2
Half Baths 1
HOA Y/N N
Abv Grd Liv Area 2,700
Originating Board BRIGHT
Year Built 1923
Annual Tax Amount $10,645
Tax Year 2020
Lot Size 8,395 Sqft
Acres 0.19
Property Description
Located on a sprawling corner lot in sought-after Village of Martins Additions, this elegant, white clapboard home offers the perfect balance of comfortable living and sophisticated entertaining spaces. 3500 Raymond Street exudes charm with classic details like gracious nine foot ceilings, crown moulding, wainscoting, and beautiful hardwood floors throughout. Featuring a light-filled formal foyer, spacious living room with wood-burning fireplace and access to a side stone porch, along with a bright, eat-in kitchen that opens to the family room and side deck. Flooded with natural light, the back sunroom creates superb flow to the rear patio and beautiful gardens with flowering trees and legacy plants - ideal for dining al fresco and entertaining. On the second level, the expanded primary suite includes a walk-in closet and an en suite bath with a separate soaking tub and convenient laundry. Three more spacious bedrooms with large windows and high ceilings, plus a full hall bath completes this floor. Dreaming of an even larger owners retreat or additional recreation space? Take advantage of the fully-floored, walk-up, unfinished third level that provides an excellent opportunity for expansion. Just peek at the original flooring for inspiration! Even better, the massive basement level, once used as the owners tinkering and handyman space, can be outfitted with a future full bath, washer / dryer, and/or playroom space. Fully waterproofed with interior stair and easy garage access, it is primed for the next generation of life in Chevy Chase. 3500 Raymond Street is conveniently sited in the heart of Martins Additions, this block of Raymond Street delivers quiet, tranquil living while being mere steps to Brookville Shopping and local parks. Kids learn to ride their bikes right at the corner of Raymond and Melville, while dog owners stroll to nearby Shepard Park. Village of Martin's Additions is a fully incorporated town with an elected town council, town manager, active residents, and even a town arborist, makes this a one-of-a-kind neighborhood a very special place.
Location
State MD
County Montgomery
Zoning R60
Rooms
Other Rooms Living Room, Dining Room, Primary Bedroom, Bedroom 2, Bedroom 3, Bedroom 4, Kitchen, Family Room, Basement, Foyer, Sun/Florida Room, Bathroom 2, Attic, Primary Bathroom, Half Bath
Basement Other
Interior
Interior Features Attic, Breakfast Area, Chair Railings, Crown Moldings, Family Room Off Kitchen, Formal/Separate Dining Room, Kitchen - Eat-In, Walk-in Closet(s), Wood Floors
Hot Water Natural Gas
Heating Radiant
Cooling Central A/C
Flooring Ceramic Tile, Hardwood
Fireplaces Number 1
Fireplaces Type Wood
Equipment Stainless Steel Appliances
Fireplace Y
Window Features Bay/Bow,Sliding,Double Hung
Appliance Stainless Steel Appliances
Heat Source Natural Gas
Laundry Upper Floor
Exterior
Garage Garage - Rear Entry
Garage Spaces 3.0
Water Access N
Accessibility None
Attached Garage 1
Total Parking Spaces 3
Garage Y
Building
Lot Description Corner, Front Yard, Landscaping, Rear Yard
Story 3
Sewer Public Sewer
Water Public
Architectural Style Colonial
Level or Stories 3
Additional Building Above Grade, Below Grade
Structure Type 9'+ Ceilings,Cathedral Ceilings,Plaster Walls,Unfinished Walls
New Construction N
Schools
Elementary Schools Rosemary Hills
Middle Schools Silver Creek
High Schools Bethesda-Chevy Chase
School District Montgomery County Public Schools
Others
Pets Allowed N
Senior Community No
Tax ID 160700521262
Ownership Fee Simple
SqFt Source Assessor
Special Listing Condition Standard
Read Less Info
Want to know what your home might be worth? Contact us for a FREE valuation!

Our team is ready to help you sell your home for the highest possible price ASAP

Bought with Anslie C Stokes Milligan • McEnearney Associates, Inc.

"My job is to find and attract mastery-based agents to the office, protect the culture, and make sure everyone is happy! "



