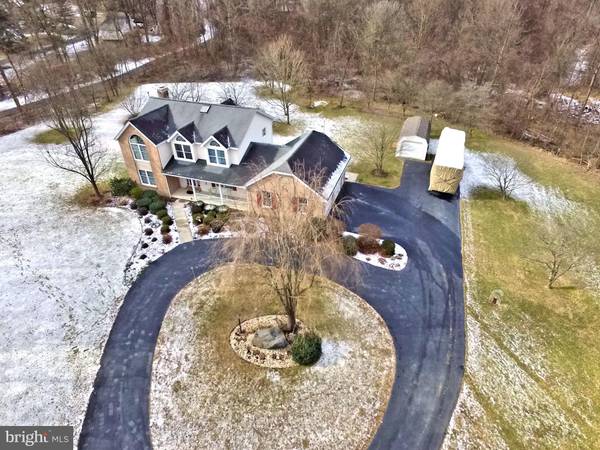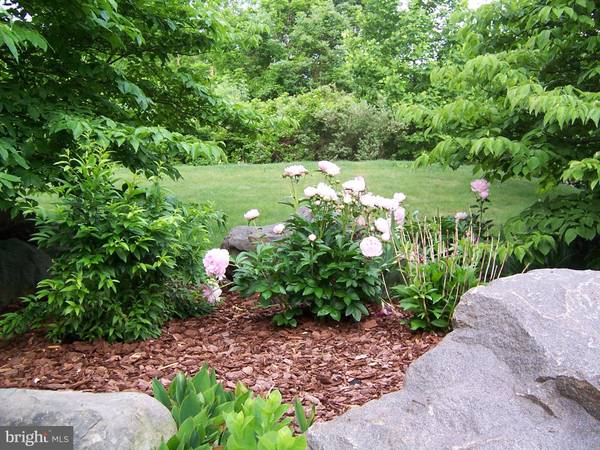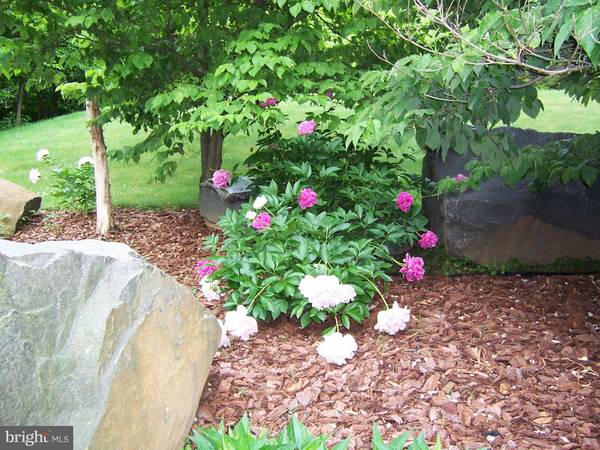$380,000
$399,000
4.8%For more information regarding the value of a property, please contact us for a free consultation.
3 Beds
3 Baths
2,436 SqFt
SOLD DATE : 03/30/2020
Key Details
Sold Price $380,000
Property Type Single Family Home
Sub Type Detached
Listing Status Sold
Purchase Type For Sale
Square Footage 2,436 sqft
Price per Sqft $155
Subdivision None Available
MLS Listing ID PAMC635440
Sold Date 03/30/20
Style Colonial
Bedrooms 3
Full Baths 2
Half Baths 1
HOA Y/N N
Abv Grd Liv Area 2,436
Originating Board BRIGHT
Year Built 1996
Annual Tax Amount $5,985
Tax Year 2020
Lot Size 2.990 Acres
Acres 2.99
Lot Dimensions 306.00 x 0.00
Property Description
Tranquil and quiet setting, just what you need in today's hectic world! Just shy of 3 acres, you have a wooded wonderland. As you drive up to your home, a stone wall runs parallel along the driveway, and you have the choice of parking in your circular drive, or just pull your car into the oversized 2 car garage! A lovely covered front porch greets you as you enter into the two story foyer, with a turned staircase. All the rooms are gracious in size and there are plenty of windows to let the sun in, and for you to watch the wildlife in your yard. The living room flows into the family room which features a wood burning fireplace, that is also fitted for propane, you have your choice! Patio doors lead from the family room to the back patio. A large breakfast room adjoins the family room and kitchen. Just off the kitchen is the laundry room and garage access. Plenty of storage space in the attic space above the garage and in the unfinished basement with 9' ceilings. The master suite has a large palladian window, walk in closet and master bath with dual vanity, soaking tub and separate shower, and there is floored attic space access in the closet. Two other bedrooms and a full bath are also located on this floor. There are a lot of details that go with this home...... the 200 amp electric has a hook up for a home generator; there are 2 wells on the property; UV light for well water; home is heated with oil and wood pellet burner; extensive perimeter drain system; the red shed has electric and the white shed is 12 x 20 with a loft and electric can be run to it. Heat is three zones, water heater is two zones, and A/C is single zone. Seller are including a Home Warranty through American Home Shield. Additionally, all exercise equipment is for sale, as is the dining room set , futon in basement, riding mower with snow plow attachment, push mower, 32' extension ladder and patio set. Reference list uploaded to documents for included and excluded items.
Location
State PA
County Montgomery
Area New Hanover Twp (10647)
Zoning R2
Rooms
Other Rooms Living Room, Dining Room, Primary Bedroom, Bedroom 2, Bedroom 3, Kitchen, Family Room, Breakfast Room, Laundry
Basement Full
Interior
Heating Hot Water
Cooling Central A/C
Fireplaces Number 1
Fireplaces Type Wood, Gas/Propane
Fireplace Y
Heat Source Oil
Exterior
Garage Garage - Side Entry
Garage Spaces 2.0
Water Access N
Accessibility None
Attached Garage 2
Total Parking Spaces 2
Garage Y
Building
Story 2
Sewer On Site Septic
Water Well
Architectural Style Colonial
Level or Stories 2
Additional Building Above Grade, Below Grade
New Construction N
Schools
School District Boyertown Area
Others
Senior Community No
Tax ID 47-00-06642-007
Ownership Fee Simple
SqFt Source Assessor
Special Listing Condition Standard
Read Less Info
Want to know what your home might be worth? Contact us for a FREE valuation!

Our team is ready to help you sell your home for the highest possible price ASAP

Bought with Nathaniel Seaman • Realty One Group Exclusive

"My job is to find and attract mastery-based agents to the office, protect the culture, and make sure everyone is happy! "







