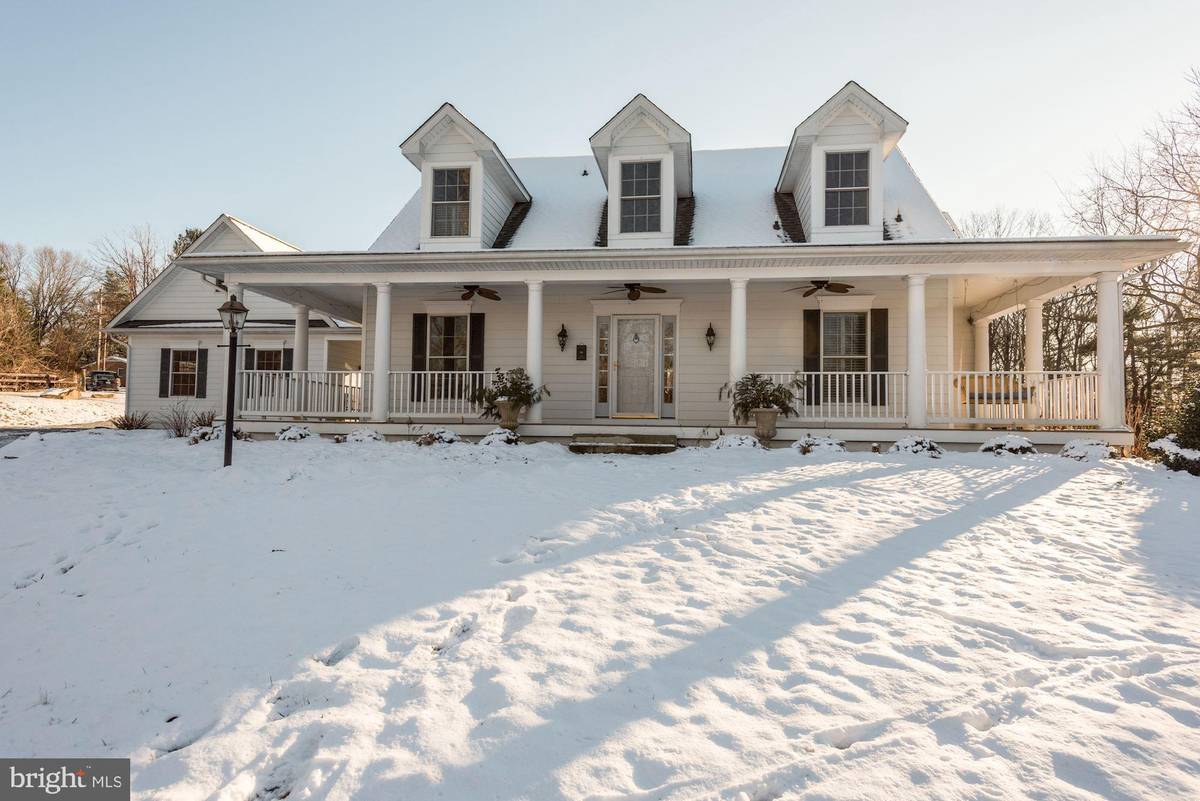$749,000
$749,000
For more information regarding the value of a property, please contact us for a free consultation.
3 Beds
4 Baths
2,348 SqFt
SOLD DATE : 02/28/2020
Key Details
Sold Price $749,000
Property Type Single Family Home
Sub Type Detached
Listing Status Sold
Purchase Type For Sale
Square Footage 2,348 sqft
Price per Sqft $318
Subdivision Aspen Hill
MLS Listing ID VALO400972
Sold Date 02/28/20
Style Cape Cod
Bedrooms 3
Full Baths 3
Half Baths 1
HOA Y/N N
Abv Grd Liv Area 2,348
Originating Board BRIGHT
Year Built 2010
Annual Tax Amount $6,739
Tax Year 2019
Lot Size 3.000 Acres
Acres 3.0
Property Description
Welcome to Hidden Fox bordered by stone walls and nestled on three acres with a peaceful stream just two miles west of the Town of Middleburg. Recently built in 2010, this charming Cape Cod offers a main level Master Bedroom Suite with Jacuzzi, shower and dual vanities plus a huge walk-in closet. An open floor plan invites guests to sit at the kitchen bar and enjoy the wood-burning fireplace. French doors open to a patio and level backyard for al fresco dining and grilling. Granite counters accent the Viking stove with hood and stainless steel appliances. A breakfast nook overlooks the garden and a separate laundry and mudroom allow for easy access from the finished two-car garage with storage loft above. The upstairs offers two bedrooms with alcove nooks, and a hall bathroom with tub plus French doors that open to a wonderful office suite or playroom. The newly finished basement is light and bright with recessed lights in high ceilings, a contemporary wood laminate floor, a built-in wine storage rack, a double cedar closet, storage areas and rough-in for a full bathroom behind the barn door. The large freezer in the storage room does convey. This house enjoys an energy-efficient geothermal system, Crystal Right water filtration and conditioning system, surveillance and security systems (not currently monitored), radon system, septic alarm system, irrigation system on the front porch for hanging flowers or fern baskets and custom Plantation shutters throughout. Verizon is available. A charming barn allows for storage to the south end of the property and to the east is a large woodshed. To the west, a secluded patio with a fire pit makes for a great entertainment area and is accented by stone walls. Greet family and friends from the Southern-style, front wrap around porch and enjoy!
Location
State VA
County Loudoun
Zoning 01
Rooms
Other Rooms Primary Bedroom, Recreation Room, Additional Bedroom
Basement Fully Finished, Connecting Stairway, Rough Bath Plumb
Main Level Bedrooms 1
Interior
Hot Water Other, Electric
Heating Central, Forced Air
Cooling Ceiling Fan(s), Central A/C, Geothermal
Flooring Carpet, Wood, Laminated
Fireplaces Number 1
Fireplaces Type Wood
Equipment Dishwasher, Dryer, Exhaust Fan, Disposal, Icemaker, Range Hood, Stainless Steel Appliances, Washer, Water Conditioner - Owned, Water Heater, Stove, Refrigerator, Oven - Self Cleaning, Extra Refrigerator/Freezer, Energy Efficient Appliances, Commercial Range, Oven/Range - Electric
Fireplace Y
Window Features ENERGY STAR Qualified
Appliance Dishwasher, Dryer, Exhaust Fan, Disposal, Icemaker, Range Hood, Stainless Steel Appliances, Washer, Water Conditioner - Owned, Water Heater, Stove, Refrigerator, Oven - Self Cleaning, Extra Refrigerator/Freezer, Energy Efficient Appliances, Commercial Range, Oven/Range - Electric
Heat Source Geo-thermal
Laundry Main Floor
Exterior
Exterior Feature Patio(s), Porch(es), Deck(s), Wrap Around
Garage Garage - Side Entry, Garage Door Opener, Additional Storage Area
Garage Spaces 2.0
Fence Board
Waterfront N
Water Access N
View Pasture, Scenic Vista, Garden/Lawn
Roof Type Architectural Shingle
Street Surface Gravel
Accessibility None
Porch Patio(s), Porch(es), Deck(s), Wrap Around
Road Frontage Road Maintenance Agreement, Easement/Right of Way
Total Parking Spaces 2
Garage Y
Building
Lot Description Cleared, Cul-de-sac, Partly Wooded, Private, Rear Yard, Front Yard, Stream/Creek
Story 3+
Foundation Passive Radon Mitigation
Sewer Septic Pump, Approved System
Water Conditioner, Filter, Well
Architectural Style Cape Cod
Level or Stories 3+
Additional Building Above Grade, Below Grade
Structure Type Dry Wall
New Construction N
Schools
School District Loudoun County Public Schools
Others
Senior Community No
Tax ID 599377938000
Ownership Fee Simple
SqFt Source Assessor
Security Features Exterior Cameras,Fire Detection System,Motion Detectors,Non-Monitored,Security System,Surveillance Sys
Special Listing Condition Standard
Read Less Info
Want to know what your home might be worth? Contact us for a FREE valuation!

Our team is ready to help you sell your home for the highest possible price ASAP

Bought with Gina M. Chatham • Century 21 Redwood Realty

"My job is to find and attract mastery-based agents to the office, protect the culture, and make sure everyone is happy! "







