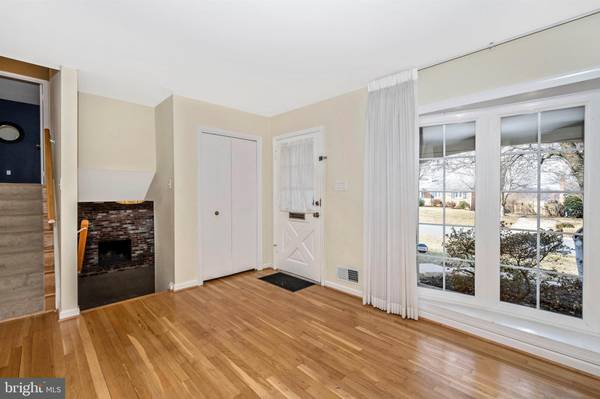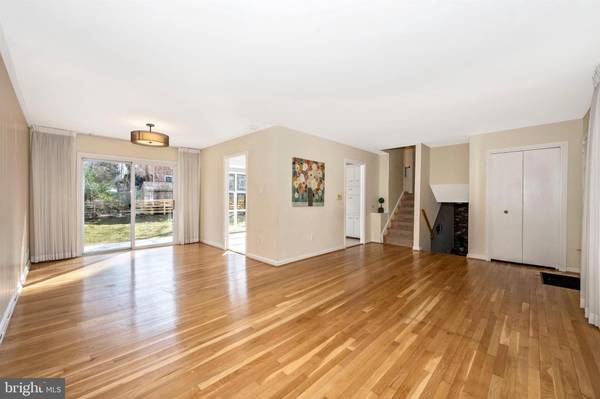$805,150
$750,000
7.4%For more information regarding the value of a property, please contact us for a free consultation.
3 Beds
3 Baths
1,575 SqFt
SOLD DATE : 03/10/2021
Key Details
Sold Price $805,150
Property Type Single Family Home
Sub Type Detached
Listing Status Sold
Purchase Type For Sale
Square Footage 1,575 sqft
Price per Sqft $511
Subdivision Stratton Woods
MLS Listing ID MDMC744040
Sold Date 03/10/21
Style Split Level
Bedrooms 3
Full Baths 2
Half Baths 1
HOA Y/N N
Abv Grd Liv Area 1,245
Originating Board BRIGHT
Year Built 1962
Annual Tax Amount $7,603
Tax Year 2021
Lot Size 9,130 Sqft
Acres 0.21
Property Description
This adorable split level home in Bethesda has been updated with charming features and thoughtful details using all the space wisely and usefully. Enter from the covered front porch with space for a swing or seating. The main level features hardwood floors, a large living room, separate dining room and kitchen with a picture window overlooking the backyard. The upper level includes 3 bedrooms and 2 full baths. The master bedroom has been optimized with extra closet space and a completely remodeled full bathroom. The lower level has full windows with lots of light and features a large family/recreation room, wood burning fireplace, laundry room and a half bath. The outdoor space is just as special with a brand new patio and a large flat play area. And the location is hard to beat! The home is centrally located by I-270 and 495 as well as three major retail centers: Montgomery Mall, Pike & Rose, and the shops and restaurants of downtown Bethesda.
Location
State MD
County Montgomery
Zoning R90
Rooms
Other Rooms Recreation Room
Basement Side Entrance, Windows
Interior
Interior Features Floor Plan - Traditional, Formal/Separate Dining Room, Kitchen - Country, Window Treatments, Wood Floors
Hot Water Natural Gas
Heating Forced Air
Cooling Central A/C
Fireplaces Number 1
Equipment Dishwasher, Disposal, Dryer, Oven/Range - Gas, Refrigerator, Stainless Steel Appliances, Washer
Appliance Dishwasher, Disposal, Dryer, Oven/Range - Gas, Refrigerator, Stainless Steel Appliances, Washer
Heat Source Natural Gas
Exterior
Garage Spaces 3.0
Water Access N
Roof Type Asphalt
Accessibility None
Total Parking Spaces 3
Garage N
Building
Story 3
Sewer Public Sewer
Water Public
Architectural Style Split Level
Level or Stories 3
Additional Building Above Grade, Below Grade
Structure Type Dry Wall
New Construction N
Schools
School District Montgomery County Public Schools
Others
Pets Allowed Y
Senior Community No
Tax ID 160700669066
Ownership Fee Simple
SqFt Source Assessor
Horse Property N
Special Listing Condition Standard
Pets Description No Pet Restrictions
Read Less Info
Want to know what your home might be worth? Contact us for a FREE valuation!

Our team is ready to help you sell your home for the highest possible price ASAP

Bought with Dawn W Duggan • Long & Foster Real Estate, Inc.

"My job is to find and attract mastery-based agents to the office, protect the culture, and make sure everyone is happy! "







