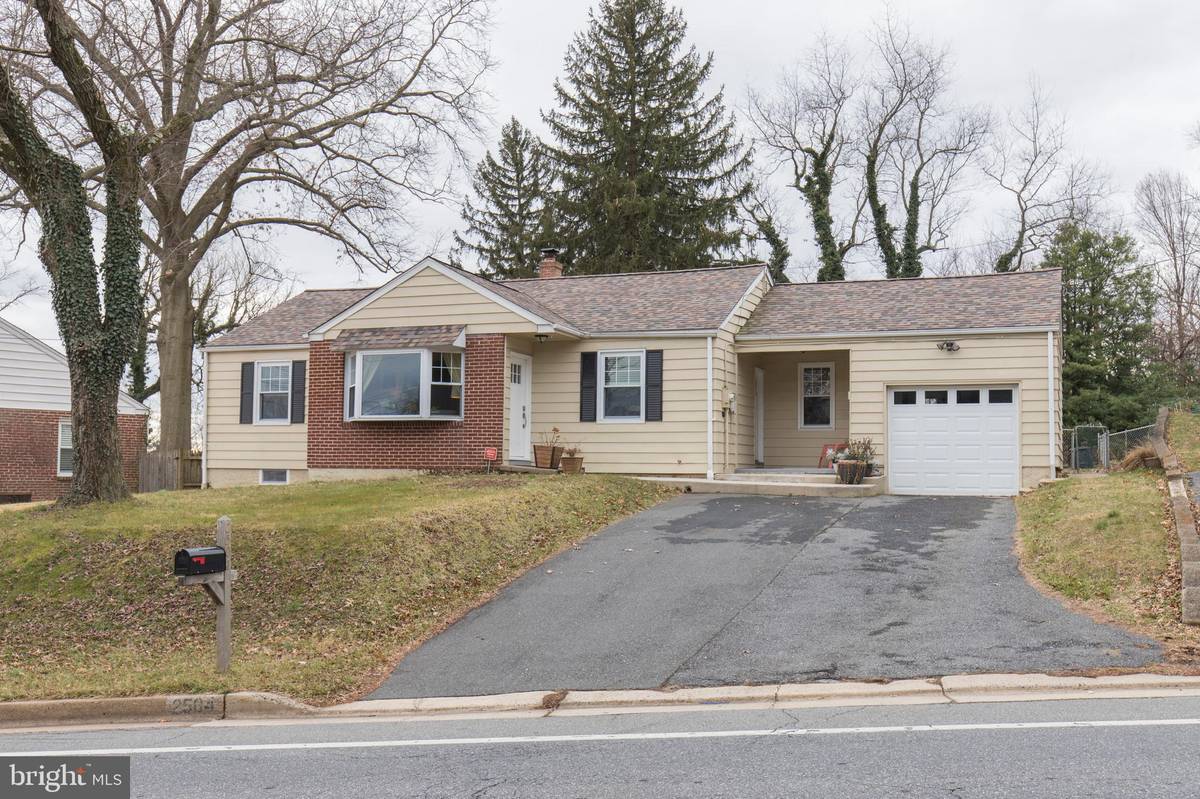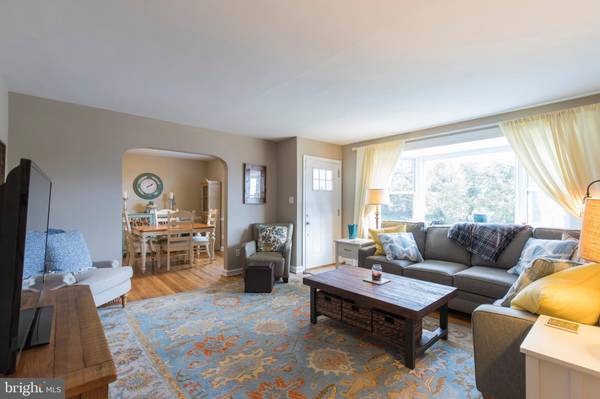$281,500
$282,000
0.2%For more information regarding the value of a property, please contact us for a free consultation.
3 Beds
2 Baths
1,300 SqFt
SOLD DATE : 03/18/2021
Key Details
Sold Price $281,500
Property Type Single Family Home
Sub Type Detached
Listing Status Sold
Purchase Type For Sale
Square Footage 1,300 sqft
Price per Sqft $216
Subdivision Cooper Farms
MLS Listing ID DENC519984
Sold Date 03/18/21
Style Ranch/Rambler
Bedrooms 3
Full Baths 2
HOA Y/N N
Abv Grd Liv Area 1,300
Originating Board BRIGHT
Year Built 1950
Annual Tax Amount $1,747
Tax Year 2020
Lot Size 0.320 Acres
Acres 0.32
Lot Dimensions 85.80 x 164.30
Property Description
This updated ranch is move in ready. Featuring 3 bedrooms and 2 full baths, formal dining room and a spacious living room with bay window allowing for lots of natural light. Charming built-ins throughout. The updated kitchen offers beautiful cabinetry, center island, granite countertops, tile backsplash, pantry and stainless steel appliances. The master bedroom is very large and there are two additional nice sized bedrooms on the main level. Beautiful hardwood floors throughout as well as updated flooring in the bathrooms, kitchen and lower level. Many large closets, and pull-down stairs to attic allow for even more storage space. Lower level is mostly finished for a huge family room and has a beautiful full bathroom, laundry room with utility tub and room for much storage as well. Other updates include newer windows, HVAC and architectural shingle roof. This home sits on a large lot with the rear fenced in perfect for pets or little ones. Breezeway off dining room allows convenient entry to attached garage and a double 4 car driveway for plenty of parking. This homes great location allows for super easy access to major roads, schools, shopping and the beautiful Delcastle Park.
Location
State DE
County New Castle
Area Elsmere/Newport/Pike Creek (30903)
Zoning NC10
Rooms
Other Rooms Living Room, Dining Room, Primary Bedroom, Bedroom 2, Kitchen, Family Room, Bedroom 1
Basement Full, Partially Finished
Main Level Bedrooms 3
Interior
Interior Features Attic, Built-Ins, Chair Railings, Kitchen - Island, Pantry, Tub Shower
Hot Water Electric
Heating Forced Air
Cooling Central A/C
Flooring Hardwood, Laminated
Equipment Built-In Range, Dishwasher, Dryer, Microwave, Oven/Range - Electric, Stainless Steel Appliances, Water Heater
Fireplace N
Window Features Bay/Bow,Double Pane
Appliance Built-In Range, Dishwasher, Dryer, Microwave, Oven/Range - Electric, Stainless Steel Appliances, Water Heater
Heat Source Oil, Electric
Laundry Basement
Exterior
Exterior Feature Breezeway
Garage Garage - Front Entry
Garage Spaces 5.0
Fence Chain Link
Waterfront N
Water Access N
Roof Type Architectural Shingle
Accessibility None
Porch Breezeway
Attached Garage 1
Total Parking Spaces 5
Garage Y
Building
Story 1
Sewer Public Sewer
Water Public
Architectural Style Ranch/Rambler
Level or Stories 1
Additional Building Above Grade, Below Grade
New Construction N
Schools
Elementary Schools Mote
Middle Schools Stanton
High Schools Mckean
School District Red Clay Consolidated
Others
Senior Community No
Tax ID 08-039.10-065
Ownership Fee Simple
SqFt Source Assessor
Acceptable Financing Conventional, Cash, FHA, VA
Listing Terms Conventional, Cash, FHA, VA
Financing Conventional,Cash,FHA,VA
Special Listing Condition Standard
Read Less Info
Want to know what your home might be worth? Contact us for a FREE valuation!

Our team is ready to help you sell your home for the highest possible price ASAP

Bought with Lisa Lyons • Weichert Realtors

"My job is to find and attract mastery-based agents to the office, protect the culture, and make sure everyone is happy! "







