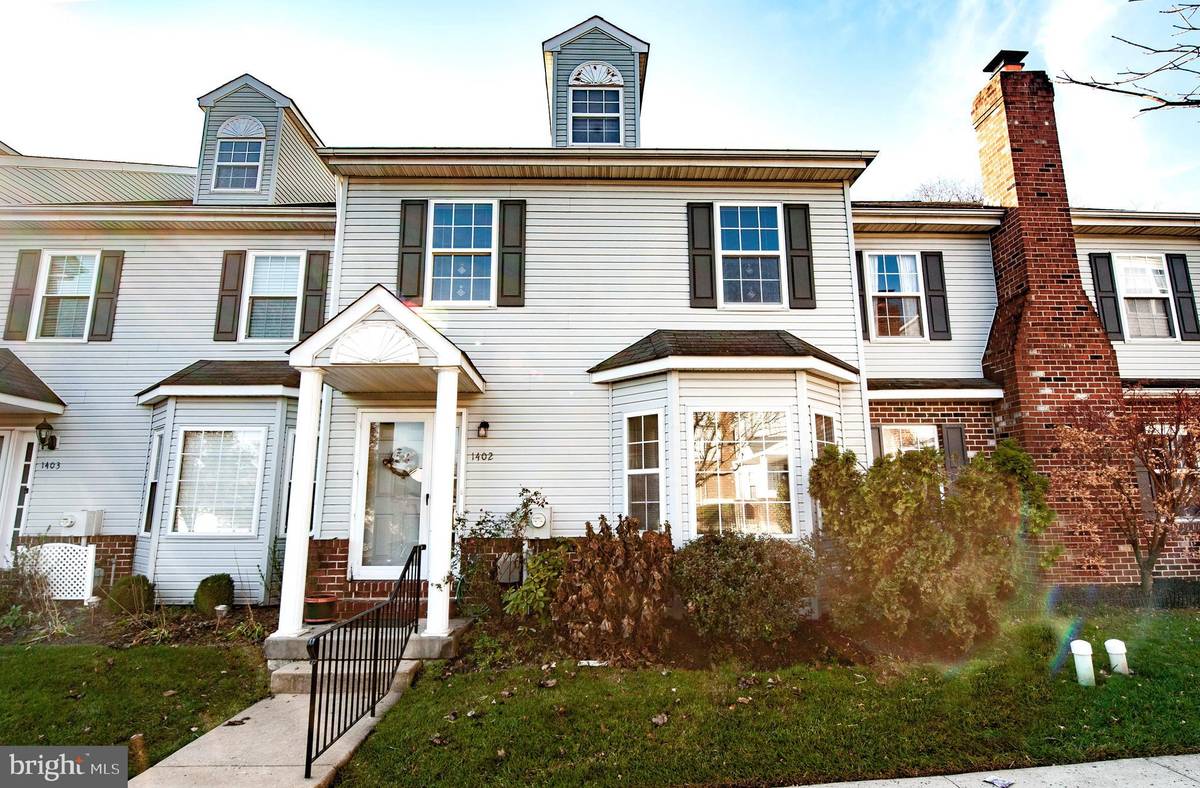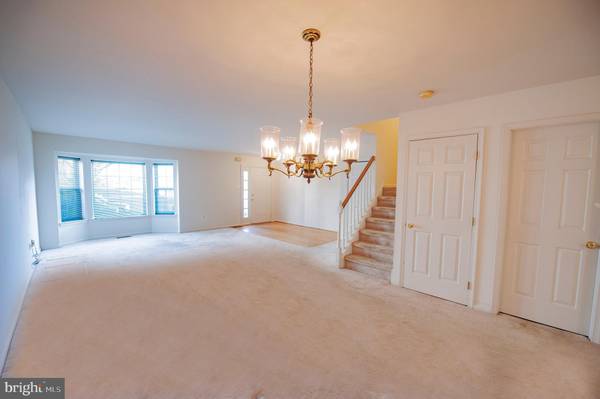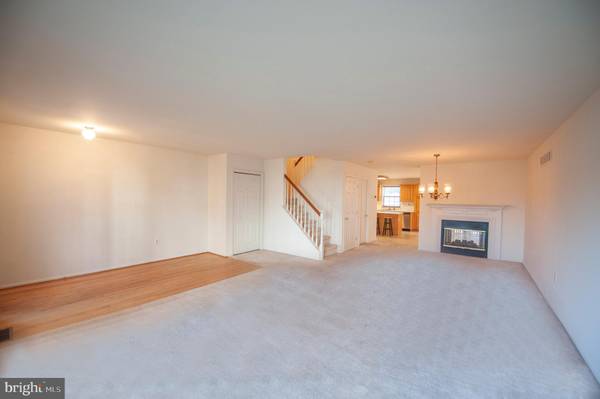$222,500
$245,000
9.2%For more information regarding the value of a property, please contact us for a free consultation.
4 Beds
4 Baths
2,054 SqFt
SOLD DATE : 02/11/2020
Key Details
Sold Price $222,500
Property Type Townhouse
Sub Type Interior Row/Townhouse
Listing Status Sold
Purchase Type For Sale
Square Footage 2,054 sqft
Price per Sqft $108
Subdivision Mews At Valley For
MLS Listing ID PAMC632104
Sold Date 02/11/20
Style Colonial
Bedrooms 4
Full Baths 3
Half Baths 1
HOA Fees $140/mo
HOA Y/N Y
Abv Grd Liv Area 2,054
Originating Board BRIGHT
Year Built 1994
Annual Tax Amount $6,309
Tax Year 2020
Lot Size 2,031 Sqft
Acres 0.05
Lot Dimensions 22.00 x 92.00
Property Description
Make a Move to The Mews at Valley Forge! This 4-bedroom, 3.5-bathroom townhouse with one car detached garage awaits new owners. Enter the first floor into a bright and spacious living room with bay window that flows into the dining room featuring an attractive double-sided fireplace also enjoyed in the breakfast area of the huge eat-in kitchen with center island. Access the deck to enjoy views of rare open space. Back inside, a guest powder room completes this level. Upstairs find a sizeable master suite, 2 bedrooms with good closet space, and a shared hall bath with laundry space. Up one more flight of stairs you ll find the finished loft with skylights and full bath. This 2,000+ square foot spacious floorplan also includes a finished basement with endless possibilities. Please call us for the 3D Tour, Virtual Reality, Floor Plan, and personalized website that we created especially for this home. Disclaimer: Some photos have been digitally enhanced. Proximity to world-class shopping, restaurants, and parks. Buyer is to pay a capital contribution fee of $350 at closing. The pet policy limit is 2 per household.
Location
State PA
County Montgomery
Area West Norriton Twp (10663)
Zoning RA
Rooms
Other Rooms Living Room, Dining Room, Primary Bedroom, Bedroom 2, Bedroom 3, Kitchen, Basement, Breakfast Room, Bonus Room
Basement Full, Connecting Stairway
Interior
Interior Features Carpet, Ceiling Fan(s), Combination Dining/Living, Kitchen - Eat-In, Kitchen - Island, Kitchen - Table Space, Primary Bath(s), Skylight(s), Soaking Tub, Stall Shower, Tub Shower, Walk-in Closet(s)
Hot Water Natural Gas
Cooling Central A/C
Flooring Hardwood, Fully Carpeted, Vinyl
Fireplaces Number 1
Fireplaces Type Double Sided, Fireplace - Glass Doors, Gas/Propane
Equipment Built-In Microwave, Built-In Range, Dishwasher, Oven/Range - Electric
Furnishings No
Fireplace Y
Appliance Built-In Microwave, Built-In Range, Dishwasher, Oven/Range - Electric
Heat Source Natural Gas
Laundry Upper Floor
Exterior
Exterior Feature Deck(s)
Garage Garage Door Opener
Garage Spaces 2.0
Parking On Site 1
Utilities Available Cable TV, Natural Gas Available
Amenities Available None
Water Access N
Roof Type Shingle
Accessibility None
Porch Deck(s)
Total Parking Spaces 2
Garage Y
Building
Story 3+
Foundation Concrete Perimeter
Sewer Public Sewer
Water Public
Architectural Style Colonial
Level or Stories 3+
Additional Building Above Grade, Below Grade
Structure Type Dry Wall,Cathedral Ceilings
New Construction N
Schools
High Schools Norristown Area
School District Norristown Area
Others
Pets Allowed Y
HOA Fee Include Common Area Maintenance,Lawn Maintenance,Snow Removal,Trash
Senior Community No
Tax ID 63-00-06613-119
Ownership Fee Simple
SqFt Source Estimated
Acceptable Financing Cash, Conventional, FHA
Listing Terms Cash, Conventional, FHA
Financing Cash,Conventional,FHA
Special Listing Condition Standard
Pets Description Number Limit, Dogs OK, Cats OK
Read Less Info
Want to know what your home might be worth? Contact us for a FREE valuation!

Our team is ready to help you sell your home for the highest possible price ASAP

Bought with Brett Furman • RE/MAX Classic

"My job is to find and attract mastery-based agents to the office, protect the culture, and make sure everyone is happy! "







