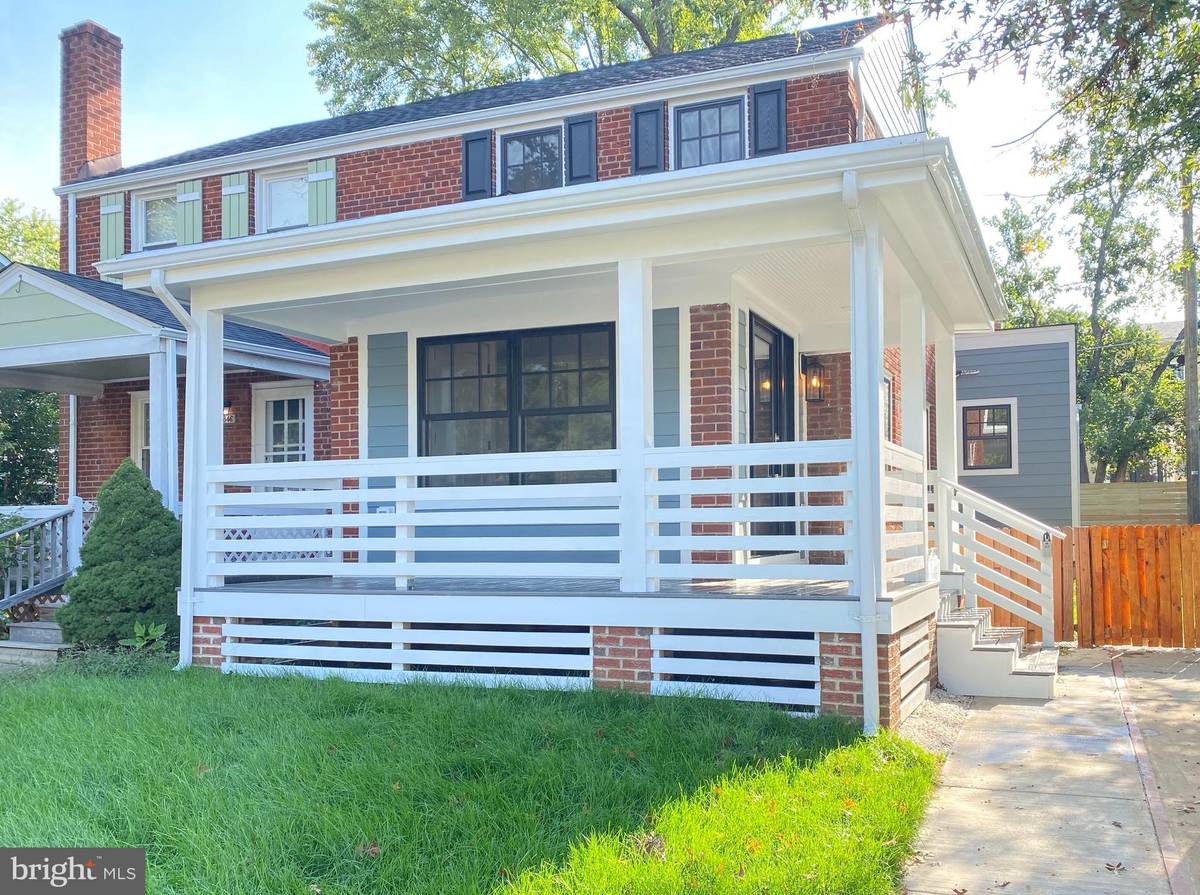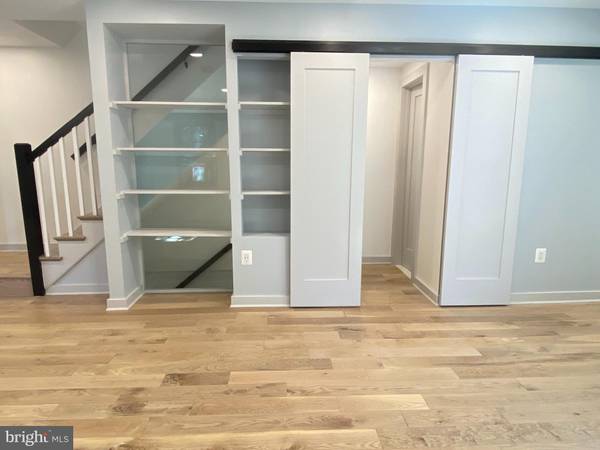$690,594
$680,000
1.6%For more information regarding the value of a property, please contact us for a free consultation.
3 Beds
3 Baths
1,608 SqFt
SOLD DATE : 09/29/2021
Key Details
Sold Price $690,594
Property Type Single Family Home
Sub Type Twin/Semi-Detached
Listing Status Sold
Purchase Type For Sale
Square Footage 1,608 sqft
Price per Sqft $429
Subdivision Jefferson Manor
MLS Listing ID VAFX1190092
Sold Date 09/29/21
Style Side-by-Side
Bedrooms 3
Full Baths 2
Half Baths 1
HOA Y/N N
Abv Grd Liv Area 1,200
Originating Board BRIGHT
Year Built 1947
Annual Tax Amount $5,942
Tax Year 2021
Lot Size 3,600 Sqft
Acres 0.08
Property Description
House is undergoing complete renovation. Renovations should be done by July 2021. This is the Jefferson Manor duplex renovation you have been waiting for! Completely gutted and renovated in 2021! Taken down to the studs and totally rebuilt with all new roof, HVAC, electrical, plumbing, flooring, walls, appliances, windows, cupboards, countertops! All new. Only the best quality - spray foam insulation, multi-zoned high-efficiency HVAC system, radiant floor heating in foyer, tankless water heater, Hardie plank siding on the addition, and all new stainless steel appliances. Renovations include a foyer addition so you don't walk into your living room, first floor powder room, large kitchen/dining room addition with built in wine bar, large back patio with pergola with retractable roman shades, wrap-around front porch, basement egress for legal third bedroom, large walk-in shower in basement bathroom, and hard wood floors on the main and upper levels. The location is perfect, too! Home is located in the very popular Jefferson Manor non-HOA neighborhood just blocks to the Huntington METRO and convenient to 495, 95, Rt 1, Fort Belvoir, Amazon HQ2, and Old Town. It may also be the best lot in the neighborhood - located across the street from designated green space! Listing agent is part owner.
Location
State VA
County Fairfax
Zoning 180
Direction West
Rooms
Basement Full
Interior
Interior Features Attic, Ceiling Fan(s), Combination Kitchen/Dining, Floor Plan - Open, Kitchen - Gourmet, Kitchen - Island, Recessed Lighting, Stall Shower, Primary Bath(s), Tub Shower, Wine Storage, Wood Floors
Hot Water Tankless
Heating Central, Energy Star Heating System, Zoned, Radiant
Cooling Central A/C
Flooring Ceramic Tile, Hardwood, Laminated
Equipment Built-In Microwave, Built-In Range, Dishwasher, Disposal, Dryer - Front Loading, ENERGY STAR Clothes Washer, ENERGY STAR Dishwasher, ENERGY STAR Refrigerator, Oven/Range - Gas, Range Hood, Stainless Steel Appliances, Washer - Front Loading, Water Heater - Tankless
Window Features ENERGY STAR Qualified
Appliance Built-In Microwave, Built-In Range, Dishwasher, Disposal, Dryer - Front Loading, ENERGY STAR Clothes Washer, ENERGY STAR Dishwasher, ENERGY STAR Refrigerator, Oven/Range - Gas, Range Hood, Stainless Steel Appliances, Washer - Front Loading, Water Heater - Tankless
Heat Source Natural Gas
Exterior
Garage Spaces 1.0
Fence Rear, Wood
Waterfront N
Water Access N
View Trees/Woods
Roof Type Architectural Shingle
Accessibility None
Total Parking Spaces 1
Garage N
Building
Story 3
Sewer Public Sewer
Water Public
Architectural Style Side-by-Side
Level or Stories 3
Additional Building Above Grade, Below Grade
Structure Type Dry Wall
New Construction N
Schools
Elementary Schools Mount Eagle
Middle Schools Twain
High Schools Edison
School District Fairfax County Public Schools
Others
Senior Community No
Tax ID 0833 02030017A
Ownership Fee Simple
SqFt Source Assessor
Acceptable Financing Cash, Conventional, FHA, VA
Listing Terms Cash, Conventional, FHA, VA
Financing Cash,Conventional,FHA,VA
Special Listing Condition Standard
Read Less Info
Want to know what your home might be worth? Contact us for a FREE valuation!

Our team is ready to help you sell your home for the highest possible price ASAP

Bought with Tim Royster • Compass

"My job is to find and attract mastery-based agents to the office, protect the culture, and make sure everyone is happy! "







