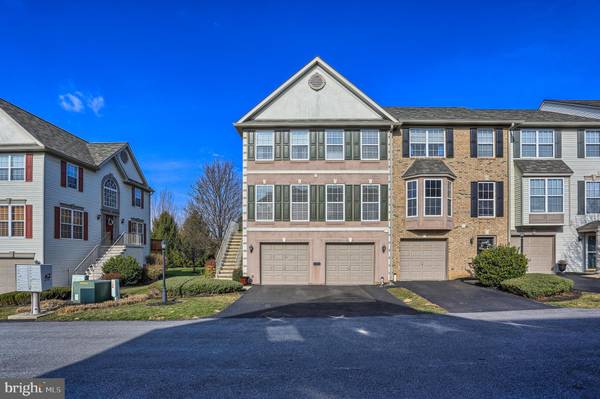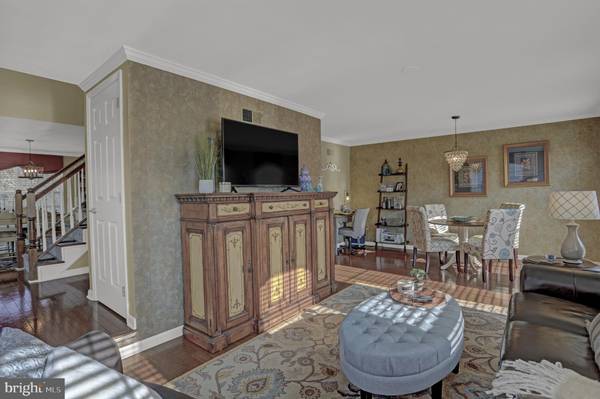$230,000
$245,000
6.1%For more information regarding the value of a property, please contact us for a free consultation.
3 Beds
4 Baths
2,528 SqFt
SOLD DATE : 02/26/2021
Key Details
Sold Price $230,000
Property Type Condo
Sub Type Condo/Co-op
Listing Status Sold
Purchase Type For Sale
Square Footage 2,528 sqft
Price per Sqft $90
Subdivision Tylers Harvest
MLS Listing ID PAYK151484
Sold Date 02/26/21
Style Other
Bedrooms 3
Full Baths 2
Half Baths 2
Condo Fees $185/mo
HOA Y/N N
Abv Grd Liv Area 1,928
Originating Board BRIGHT
Year Built 1999
Annual Tax Amount $5,165
Tax Year 2021
Property Description
Wow, this home is just stunning! You will fall in love as soon as you walk in the door! An abundance of light shines through in this home. Very well kept, you can see the pride of ownership. Dramatic two story foyer with hardwood floors and neutral decor throughout. This updated kitchen features granite counters, shiplap breakfast bar, new cabinets, backsplash, and all black stainless steel appliances convey. First floor laundry room - the washer and dryer convey . Very cozy sitting room that leads to the spacious deck for entertaining. The dining room is open to the kitchen. Great open floor plan that flows well. 2nd floor includes the owner suite with vaulted ceiling and walk in closet. Two additional bedrooms and full bath complete the second level. Lower level includes nice size 2 car garage and family room with space to hang out and even room for a home office, lower level leads out to concrete patio. New AC and Furnace with a smart Ecobee WiFi thermostat, which will adjust to you being in the room for added comfort, energy efficient! Condo living with plenty of privacy! The home is close to all amenities and I-83, great for MD commuters! Check it out!
Location
State PA
County York
Area York Twp (15254)
Zoning RESIDENTIAL
Rooms
Other Rooms Living Room, Dining Room, Sitting Room, Bedroom 2, Bedroom 3, Kitchen, Family Room, Bedroom 1, Laundry, Bathroom 2, Primary Bathroom, Half Bath
Basement Full, Daylight, Full, Fully Finished, Garage Access
Interior
Interior Features Carpet, Ceiling Fan(s), Crown Moldings, Dining Area, Pantry, Recessed Lighting, Stall Shower, Tub Shower, Upgraded Countertops
Hot Water Electric
Heating Forced Air
Cooling Central A/C
Equipment Built-In Microwave, Dishwasher, Dryer, Oven - Double, Oven/Range - Gas, Refrigerator, Washer, Water Heater
Fireplace N
Appliance Built-In Microwave, Dishwasher, Dryer, Oven - Double, Oven/Range - Gas, Refrigerator, Washer, Water Heater
Heat Source Natural Gas
Exterior
Garage Built In, Garage - Front Entry
Garage Spaces 4.0
Waterfront N
Water Access N
View Trees/Woods, Street
Roof Type Asphalt
Accessibility None
Attached Garage 2
Total Parking Spaces 4
Garage Y
Building
Story 3
Sewer Public Sewer
Water Public
Architectural Style Other
Level or Stories 3
Additional Building Above Grade, Below Grade
New Construction N
Schools
High Schools Dallastown Area
School District Dallastown Area
Others
Pets Allowed N
Senior Community No
Tax ID 54-000-HI-0308-M0-C059B
Ownership Fee Simple
SqFt Source Assessor
Acceptable Financing Conventional, USDA, FHA, VA
Listing Terms Conventional, USDA, FHA, VA
Financing Conventional,USDA,FHA,VA
Special Listing Condition Standard
Read Less Info
Want to know what your home might be worth? Contact us for a FREE valuation!

Our team is ready to help you sell your home for the highest possible price ASAP

Bought with Cynthia A Folckemer • RE/MAX Pinnacle

"My job is to find and attract mastery-based agents to the office, protect the culture, and make sure everyone is happy! "







