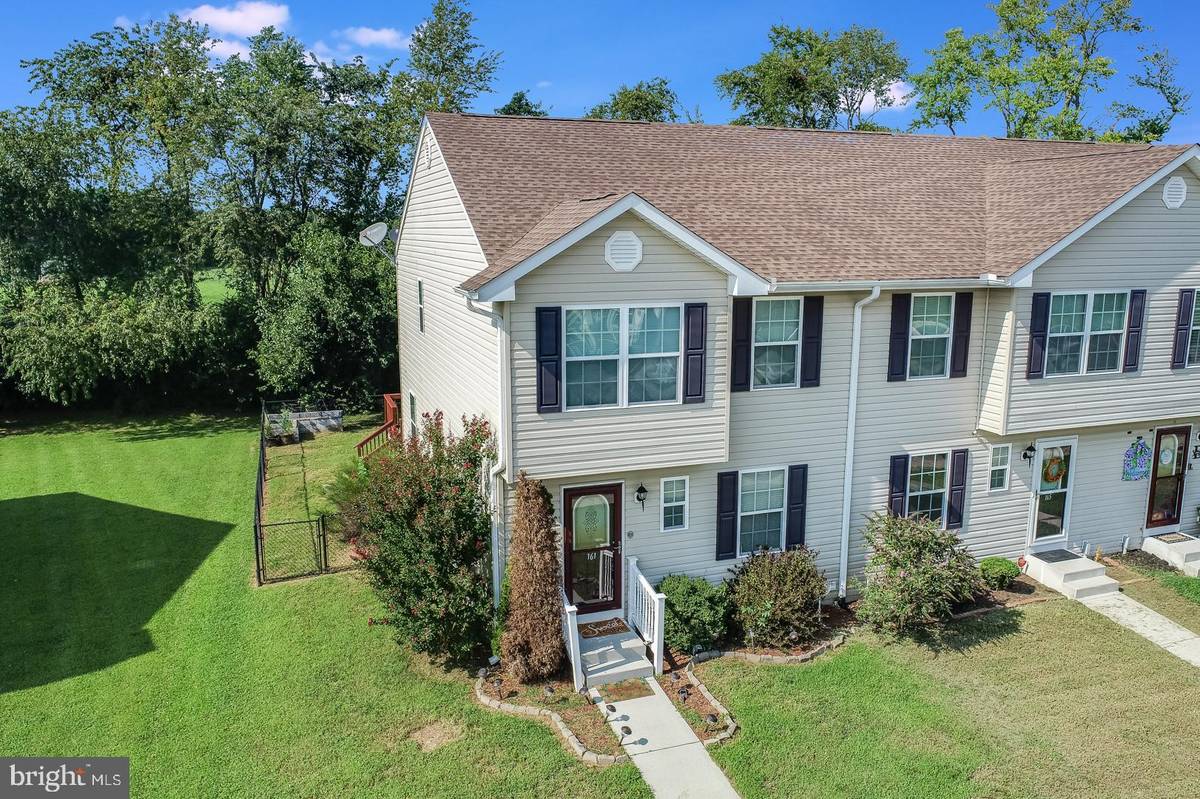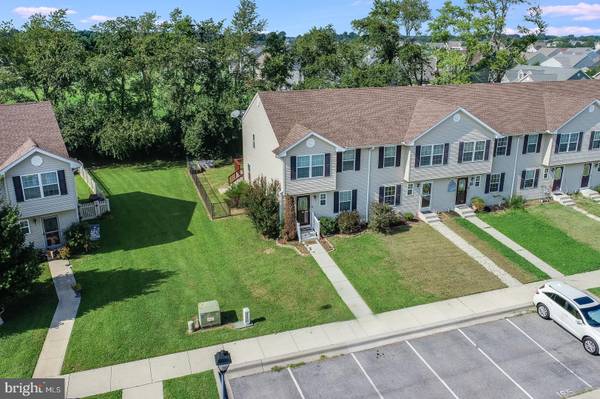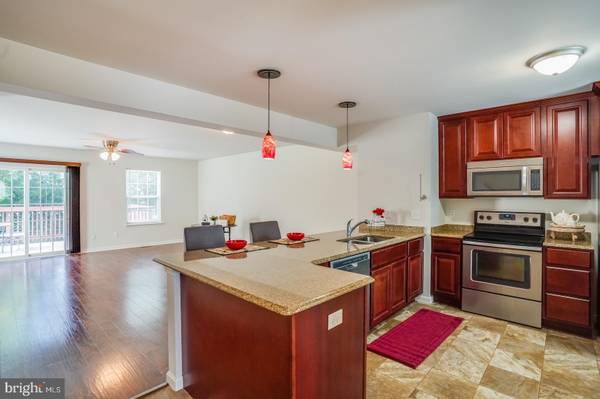$210,000
$208,000
1.0%For more information regarding the value of a property, please contact us for a free consultation.
3 Beds
3 Baths
2,015 SqFt
SOLD DATE : 09/10/2021
Key Details
Sold Price $210,000
Property Type Townhouse
Sub Type End of Row/Townhouse
Listing Status Sold
Purchase Type For Sale
Square Footage 2,015 sqft
Price per Sqft $104
Subdivision Linkside
MLS Listing ID DEKT2002516
Sold Date 09/10/21
Style Contemporary
Bedrooms 3
Full Baths 2
Half Baths 1
HOA Fees $27/ann
HOA Y/N Y
Abv Grd Liv Area 1,475
Originating Board BRIGHT
Year Built 2013
Annual Tax Amount $851
Tax Year 2020
Lot Size 3,049 Sqft
Acres 0.07
Lot Dimensions 32.50 x 100.00
Property Description
Freshly painted end unit town home in Magnolia, ready for new owners! This 3 bedroom, 2.5 bath home features an open floor plan with a large kitchen that showcases beautiful granite counter tops, tons of cabinet space, stainless appliances, a pantry and bar seating. The kitchen is open to the family room and dining area and the deck can be accessed through the sliding glass doors. Upstairs you will find a large owner's suite with full bath and large closet. There are also two additional bedrooms and a full bath. The finished basement offers additional living space, great for entertaining! This end unit provides a large back yard that back to trees with additional features to include a fenced back yard and closed in storage under the deck. Most of the home has just been freshly painted providing a blank canvas for future decorating! Conveniently located just off of South State Street, this home is within minutes of Dover Air Force Base, Downtown Dover, shopping, restaurants and medical facilities. Close to both Rt. 1 and Rt. 13, this is also a great location for those commuting north or if you want a quick day trip to the Delaware Beaches. Make sure to schedule your private tour today!
Location
State DE
County Kent
Area Caesar Rodney (30803)
Zoning RM
Rooms
Basement Fully Finished
Interior
Interior Features Ceiling Fan(s), Combination Dining/Living, Floor Plan - Open, Pantry, Primary Bath(s)
Hot Water Electric
Heating Heat Pump(s)
Cooling Central A/C
Equipment Built-In Microwave, Built-In Range, Dishwasher, Refrigerator, Stainless Steel Appliances, Washer/Dryer Stacked, Water Heater
Fireplace N
Appliance Built-In Microwave, Built-In Range, Dishwasher, Refrigerator, Stainless Steel Appliances, Washer/Dryer Stacked, Water Heater
Heat Source Electric
Exterior
Garage Spaces 2.0
Fence Chain Link
Amenities Available Tot Lots/Playground
Waterfront N
Water Access N
Accessibility None
Total Parking Spaces 2
Garage N
Building
Story 2
Sewer Public Sewer
Water Public
Architectural Style Contemporary
Level or Stories 2
Additional Building Above Grade, Below Grade
New Construction N
Schools
High Schools Caesar Rodney
School District Caesar Rodney
Others
HOA Fee Include Common Area Maintenance
Senior Community No
Tax ID NM-00-10404-06-5400-000
Ownership Fee Simple
SqFt Source Assessor
Acceptable Financing FHA, Cash, Conventional, USDA, VA
Listing Terms FHA, Cash, Conventional, USDA, VA
Financing FHA,Cash,Conventional,USDA,VA
Special Listing Condition Standard
Read Less Info
Want to know what your home might be worth? Contact us for a FREE valuation!

Our team is ready to help you sell your home for the highest possible price ASAP

Bought with Samantha Eden Laureta • Keller Williams Realty Central-Delaware

"My job is to find and attract mastery-based agents to the office, protect the culture, and make sure everyone is happy! "







