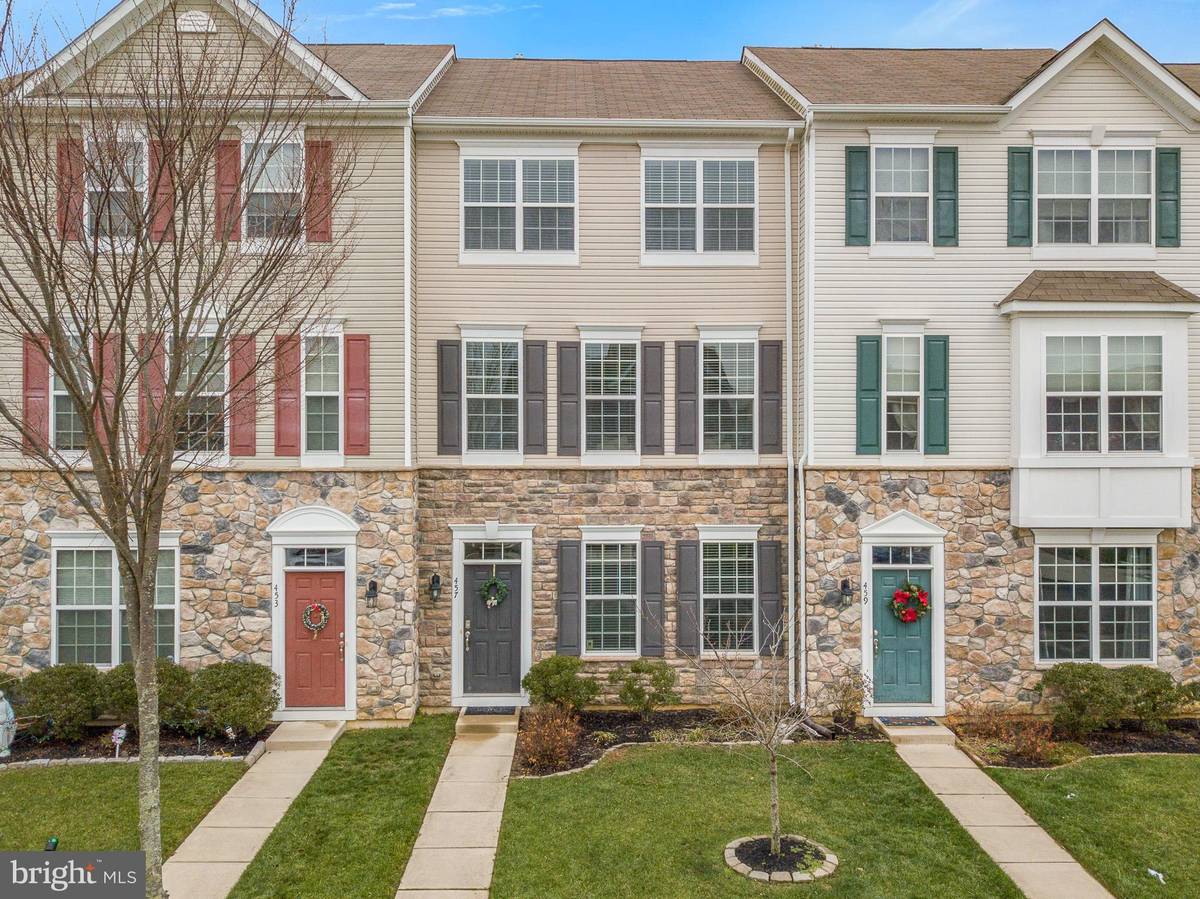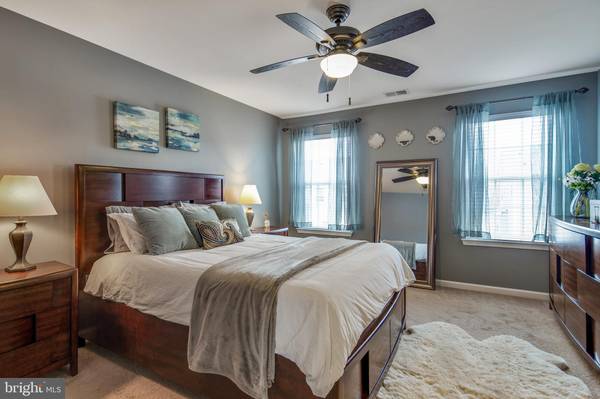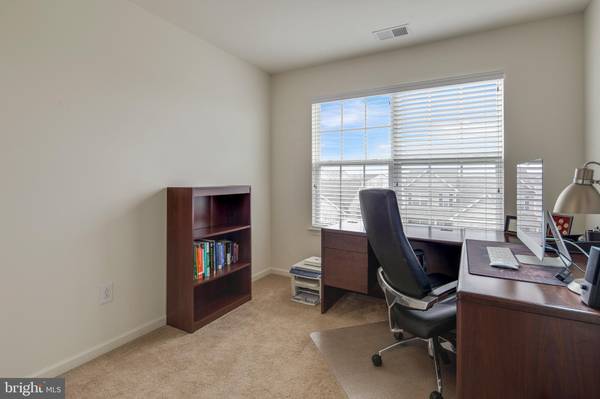$227,500
$220,000
3.4%For more information regarding the value of a property, please contact us for a free consultation.
3 Beds
3 Baths
1,900 SqFt
SOLD DATE : 01/29/2021
Key Details
Sold Price $227,500
Property Type Townhouse
Sub Type Interior Row/Townhouse
Listing Status Sold
Purchase Type For Sale
Square Footage 1,900 sqft
Price per Sqft $119
Subdivision Richwood Crossing
MLS Listing ID NJGL269100
Sold Date 01/29/21
Style Traditional
Bedrooms 3
Full Baths 2
Half Baths 1
HOA Fees $124/mo
HOA Y/N Y
Abv Grd Liv Area 1,900
Originating Board BRIGHT
Year Built 2012
Annual Tax Amount $6,845
Tax Year 2020
Lot Size 2,047 Sqft
Acres 0.05
Lot Dimensions 0.00 x 0.00
Property Description
GORGEOUS TURNKEY, MOVE-IN READY TOWNHOME! Why pay rent when you can OWN this townhome for $1,769/month including principal taxes, insurance & with 3.5% DOWN! (With a 3.8% FHA loan for those who qualify.) Gorgeous luxury townhome in the private community of Richwood Crossing is looking for its NEW OWNERS, could it be you?! Situated on a quaint street at 457 Wistar is where this lovely townhome sits, boasting a FULLY FINISHED LOWER LEVEL, UPGRADED KITCHEN, TWO-CAR ATTACHED GARAGE AND MUCH MORE! As you enter the home, be prepared to be blown away by three full floors of gorgeous, spacious living! On the Main Floor, the OPEN CONCEPT is ideal for entertaining your guests. Gleaming hardwood floors flow freely throughout. The stunning Eat-In Kitchen is a true chef’s dream with solid wood 42” cabinetry, center island workspace, spacious pantry, recessed lighting and a full STAINLESS STEEL gas appliance package. The Dining Room offers tons of space for hosting, your friends and loved ones will be begging you to host dinner parties and annual holiday gatherings in this wonderful space! Access your LOW-MAINTENANCE upper deck directly from the Dining. You will love sitting out here and relaxing with company year-round! Large Great Room, complete with Family Room and Eat-In area (perfect for casual dining). Family Room is bright and sunny with TONS of natural sunlight flowing through the surrounding windows. You can instantly picture yourself snuggling up in this cozy space to take a quiet afternoon nap or catch-up on your favorite book. Upstairs are two generously sized bedrooms and a private Master Suite. You will love retiring to your amazing Master Bedroom each night, which is bright and sunny with TONS of natural sunlight shining through. En-suite Master Bath is perfect for your rejuvenating at-home spa days with a roomy tub-shower and dual sink vanity. Two additional Bedrooms, one that is currently being used as a home office, feature neutral carpeting and fresh painted walls with plenty of closet space. Laundry Room and Hallway Bath nicely ties together the second floor to perfection. A full Hallway Bathroom with tub-shower perfectly adjoins the remaining bedrooms. Downstairs you will find the FINISHED LOWER LEVEL complete with spacious Family Room, Dining Area, Half Bath and direct access to your large garage. Gleaming hardwood floors flows throughout, while bright sunlight effortlessly illuminates the space in tons of natural lighting. With all of this open space, hosting your funfilled movie and game nights down here will be a breeze! Outside, there is an oversized two-car attached garage, perfect for housing your vehicles year round, with additional parking space remaining in your driveway for incoming visitors. GREAT LOCATION, just minutes from all major highways including Rt-55, Rt-42 & 295 N/S for easily commuting to Philadelphia, Delaware & Cherry Hill. Conveniently located just 2-miles from Rowan University and the new Inspira Hospital.Call us today to schedule your showing before it’s too late!
Location
State NJ
County Gloucester
Area Glassboro Boro (20806)
Rooms
Other Rooms Dining Room, Primary Bedroom, Bedroom 2, Bedroom 3, Kitchen, Family Room, Breakfast Room, Primary Bathroom, Full Bath, Half Bath
Basement Fully Finished
Interior
Interior Features Breakfast Area, Built-Ins, Carpet, Ceiling Fan(s), Combination Kitchen/Dining, Dining Area, Family Room Off Kitchen, Floor Plan - Open, Kitchen - Eat-In, Kitchen - Island, Kitchen - Table Space, Primary Bath(s), Pantry, Recessed Lighting, Tub Shower, Upgraded Countertops, Wood Floors
Hot Water Electric
Heating Forced Air
Cooling Central A/C
Flooring Hardwood, Carpet, Tile/Brick
Equipment Stainless Steel Appliances, Refrigerator, Built-In Microwave, Oven - Single, Stove, Oven/Range - Gas, Dishwasher
Fireplace N
Appliance Stainless Steel Appliances, Refrigerator, Built-In Microwave, Oven - Single, Stove, Oven/Range - Gas, Dishwasher
Heat Source Electric
Laundry Upper Floor
Exterior
Exterior Feature Deck(s)
Garage Inside Access, Garage - Front Entry
Garage Spaces 4.0
Water Access N
View Lake, Pond, Trees/Woods, Pasture
Roof Type Pitched
Accessibility None
Porch Deck(s)
Attached Garage 2
Total Parking Spaces 4
Garage Y
Building
Story 2
Sewer Public Sewer
Water Public
Architectural Style Traditional
Level or Stories 2
Additional Building Above Grade, Below Grade
New Construction N
Others
Senior Community No
Tax ID 06-00198 09-00008
Ownership Fee Simple
SqFt Source Assessor
Special Listing Condition Standard
Read Less Info
Want to know what your home might be worth? Contact us for a FREE valuation!

Our team is ready to help you sell your home for the highest possible price ASAP

Bought with Patricia Settar • BHHS Fox & Roach-Mullica Hill South

"My job is to find and attract mastery-based agents to the office, protect the culture, and make sure everyone is happy! "







