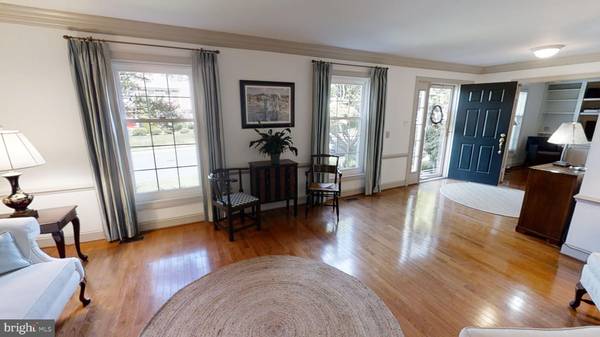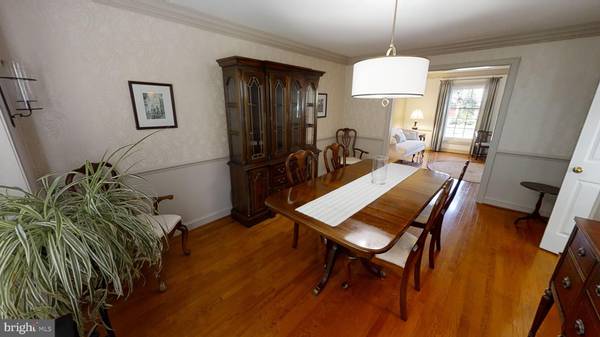$800,000
$775,000
3.2%For more information regarding the value of a property, please contact us for a free consultation.
4 Beds
3 Baths
2,872 SqFt
SOLD DATE : 09/28/2021
Key Details
Sold Price $800,000
Property Type Single Family Home
Sub Type Detached
Listing Status Sold
Purchase Type For Sale
Square Footage 2,872 sqft
Price per Sqft $278
Subdivision Westport
MLS Listing ID VAFX2016852
Sold Date 09/28/21
Style Colonial
Bedrooms 4
Full Baths 2
Half Baths 1
HOA Fees $75/mo
HOA Y/N Y
Abv Grd Liv Area 2,872
Originating Board BRIGHT
Year Built 1988
Annual Tax Amount $7,300
Tax Year 2021
Lot Size 0.298 Acres
Acres 0.3
Property Description
This stunning brick front colonial boasts spacious rooms, gorgeous attention to detail and fantastic location!
Landscaping has underground watering system, shrubs, flowering trees and impeccable grass and hardscaping! Relax in the screened in porch, the composite deck takes care of itself and leads to a hot tub, and private backyard. House is fully wrapped on the exterior trim, and the roof has recently been replaced with architectural shingles. Newer windows & French doors too. Hardwood floors on main level except the ceramic tile in spacious kitchen. The wood burning fireplace has been converted to gas for ease of use and comfort. (The kitchen an electric oven which can be easily converted to gas too)
Upper level also has hardwood floors along hallway and into primary bedroom boasting an attached sitting area. The recently upgraded primary bathroom has all Kohler fixtures, a claw-footed soaking tub, marble floor and fantastic stand alone shower. Hall bathroom has also been upgraded with a double sink vanity & marble floors! 3 more spacious bedrooms, complete the upper level. Unfinished lower level is ready for your own workshop, tons of room, laundry, storage and a future rec room.
Excellent location, school pyramid, community and easy access to 66, 50 28 shops, wineries, trails, and so much more....
Location
State VA
County Fairfax
Zoning 030
Rooms
Other Rooms Living Room, Dining Room, Bedroom 2, Bedroom 3, Bedroom 4, Kitchen, Family Room, Bedroom 1, Study, Workshop, Bathroom 1, Bathroom 2, Screened Porch
Basement Unfinished, Walkout Stairs, Workshop
Interior
Interior Features Breakfast Area, Built-Ins, Carpet, Ceiling Fan(s), Chair Railings, Crown Moldings, Dining Area, Family Room Off Kitchen, Floor Plan - Traditional, Formal/Separate Dining Room, Kitchen - Eat-In, Kitchen - Gourmet, Kitchen - Table Space, Pantry, Sprinkler System, Stall Shower, Walk-in Closet(s), Water Treat System, Wood Floors
Hot Water Natural Gas
Heating Forced Air
Cooling Ceiling Fan(s), Central A/C
Flooring Ceramic Tile, Hardwood, Laminate Plank, Marble
Fireplaces Number 1
Fireplaces Type Brick, Fireplace - Glass Doors, Gas/Propane, Mantel(s)
Equipment Built-In Microwave, Dishwasher, Disposal, Dryer, Extra Refrigerator/Freezer, Exhaust Fan, Humidifier, Icemaker, Oven/Range - Electric, Refrigerator, Washer
Fireplace Y
Appliance Built-In Microwave, Dishwasher, Disposal, Dryer, Extra Refrigerator/Freezer, Exhaust Fan, Humidifier, Icemaker, Oven/Range - Electric, Refrigerator, Washer
Heat Source Natural Gas
Laundry Basement
Exterior
Garage Garage - Front Entry
Garage Spaces 2.0
Waterfront N
Water Access N
View Garden/Lawn
Roof Type Architectural Shingle
Accessibility None
Attached Garage 2
Total Parking Spaces 2
Garage Y
Building
Lot Description Front Yard, Landscaping, Rear Yard
Story 3
Sewer Public Sewer
Water Public
Architectural Style Colonial
Level or Stories 3
Additional Building Above Grade, Below Grade
New Construction N
Schools
School District Fairfax County Public Schools
Others
Senior Community No
Tax ID 0642 06 0115
Ownership Fee Simple
SqFt Source Assessor
Security Features Electric Alarm
Special Listing Condition Standard
Read Less Info
Want to know what your home might be worth? Contact us for a FREE valuation!

Our team is ready to help you sell your home for the highest possible price ASAP

Bought with Heejoon Park • Pacific Realty

"My job is to find and attract mastery-based agents to the office, protect the culture, and make sure everyone is happy! "







