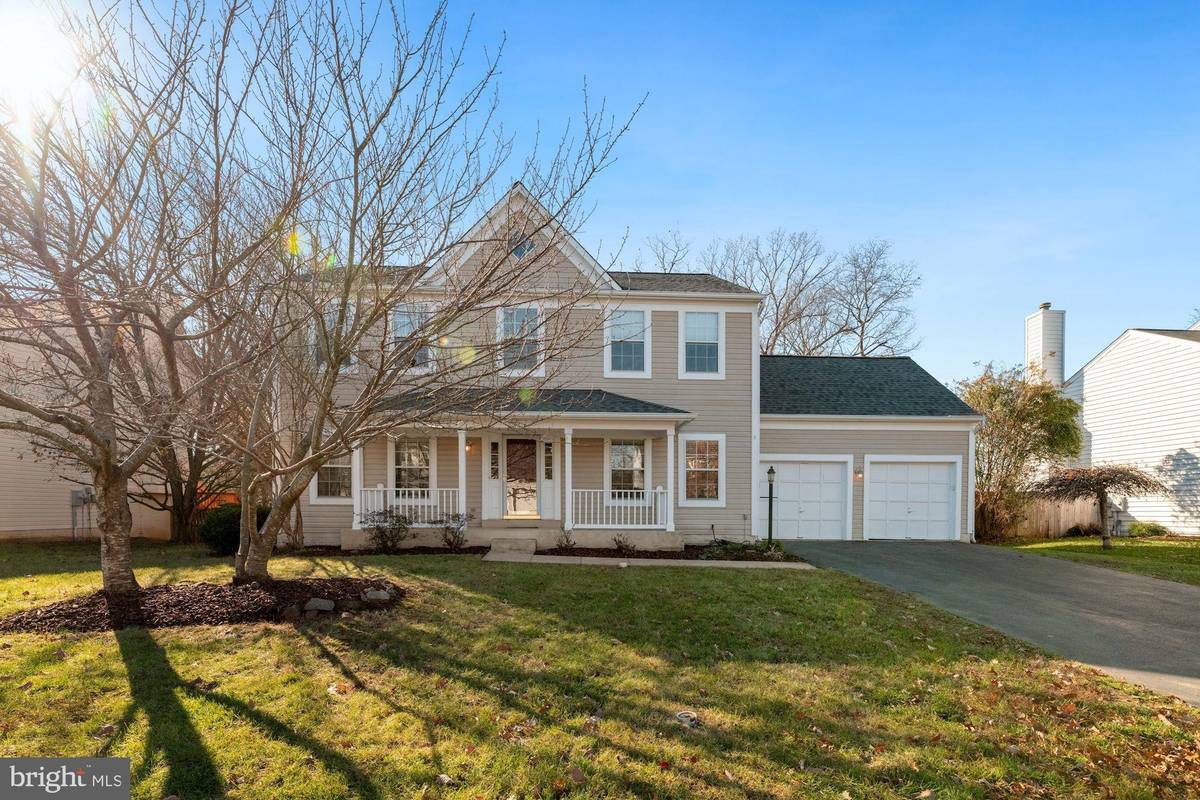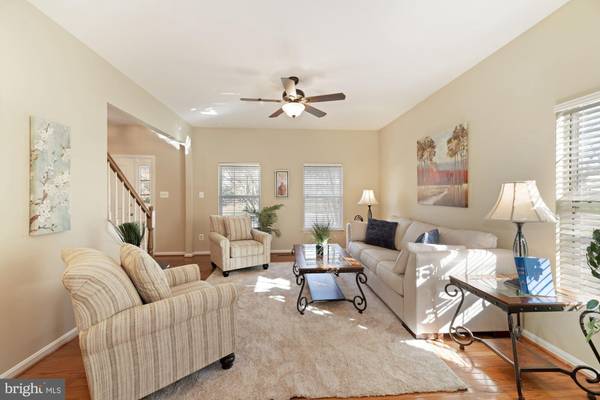$521,000
$465,000
12.0%For more information regarding the value of a property, please contact us for a free consultation.
4 Beds
3 Baths
2,446 SqFt
SOLD DATE : 01/15/2021
Key Details
Sold Price $521,000
Property Type Single Family Home
Sub Type Detached
Listing Status Sold
Purchase Type For Sale
Square Footage 2,446 sqft
Price per Sqft $213
Subdivision Amberleigh Station
MLS Listing ID VAPW511180
Sold Date 01/15/21
Style Colonial
Bedrooms 4
Full Baths 2
Half Baths 1
HOA Fees $79/mo
HOA Y/N Y
Abv Grd Liv Area 2,446
Originating Board BRIGHT
Year Built 1995
Annual Tax Amount $4,723
Tax Year 2020
Lot Size 10,380 Sqft
Acres 0.24
Property Description
**Large four-bedroom colonial located in Rock Hill Estates neighborhood (Amberleigh Station) **2446 sq ft on upper level (unfinished basement is 1216 sq. ft) **Hardwood floors on entire main level and upper level (except bathrooms) **9 ft ceiling on main level **Family room off kitchen features gas burning fireplace **Walk out from family room to deck and level, fenced backyard with view of trees/wooded area **Large kitchen with gas cooking and large center island with seating **Spacious breakfast area in kitchen with bay window overlooking backyard and trees **Large formal dining room **Samsung front load washer and dryer located on main level **Master bedroom features cathedral ceilings and walk-in closet **Master bathroom features separate soaking tub and shower, dual sink vanity **Spacious additional bedrooms on upper level including one with walk-in closet **Upper hall bath features dual sinks **HVAC replaced 2010 **Fresh paint throughout **Roof replaced in March of 2019 – architectural shingles **Double pane insulated windows throughout **Two car garage **Huge unfinished basement with walkup to backyard **Rough in for full bath in basement **Easy access to Rt. 29, I-66 and Rt. 234 **A short drive to Virginia Gateway Center for an immense amount of shopping, dining and more.
Location
State VA
County Prince William
Zoning R4
Rooms
Other Rooms Living Room, Dining Room, Primary Bedroom, Bedroom 2, Bedroom 3, Bedroom 4, Kitchen, Family Room, Basement, Breakfast Room, Primary Bathroom
Basement Full, Outside Entrance, Rear Entrance, Unfinished, Walkout Stairs
Interior
Interior Features Attic, Breakfast Area, Ceiling Fan(s), Family Room Off Kitchen, Floor Plan - Open, Formal/Separate Dining Room, Kitchen - Eat-In, Kitchen - Table Space, Pantry, Soaking Tub, Walk-in Closet(s), Wood Floors
Hot Water Natural Gas
Heating Forced Air
Cooling Central A/C, Ceiling Fan(s)
Fireplaces Number 1
Fireplaces Type Gas/Propane, Mantel(s)
Equipment Dishwasher, Disposal, Dryer - Electric, Dryer - Front Loading, Exhaust Fan, Oven/Range - Gas, Refrigerator, Range Hood, Washer - Front Loading, Water Heater
Fireplace Y
Window Features Double Pane,Bay/Bow,Screens
Appliance Dishwasher, Disposal, Dryer - Electric, Dryer - Front Loading, Exhaust Fan, Oven/Range - Gas, Refrigerator, Range Hood, Washer - Front Loading, Water Heater
Heat Source Natural Gas
Laundry Main Floor
Exterior
Exterior Feature Porch(es)
Garage Garage - Front Entry, Garage Door Opener
Garage Spaces 2.0
Fence Rear, Wood
Utilities Available Under Ground
Waterfront N
Water Access N
View Trees/Woods
Roof Type Architectural Shingle
Accessibility None
Porch Porch(es)
Attached Garage 2
Total Parking Spaces 2
Garage Y
Building
Lot Description Backs to Trees, Level, Rear Yard, Front Yard
Story 3
Sewer Public Sewer
Water Public
Architectural Style Colonial
Level or Stories 3
Additional Building Above Grade, Below Grade
New Construction N
Schools
Elementary Schools Bristow Run
Middle Schools Gainesville
High Schools Patriot
School District Prince William County Public Schools
Others
HOA Fee Include Common Area Maintenance,Snow Removal,Trash
Senior Community No
Tax ID 7496-33-3755
Ownership Fee Simple
SqFt Source Assessor
Special Listing Condition Standard
Read Less Info
Want to know what your home might be worth? Contact us for a FREE valuation!

Our team is ready to help you sell your home for the highest possible price ASAP

Bought with Bassam Z Hamandi • Samson Properties

"My job is to find and attract mastery-based agents to the office, protect the culture, and make sure everyone is happy! "







