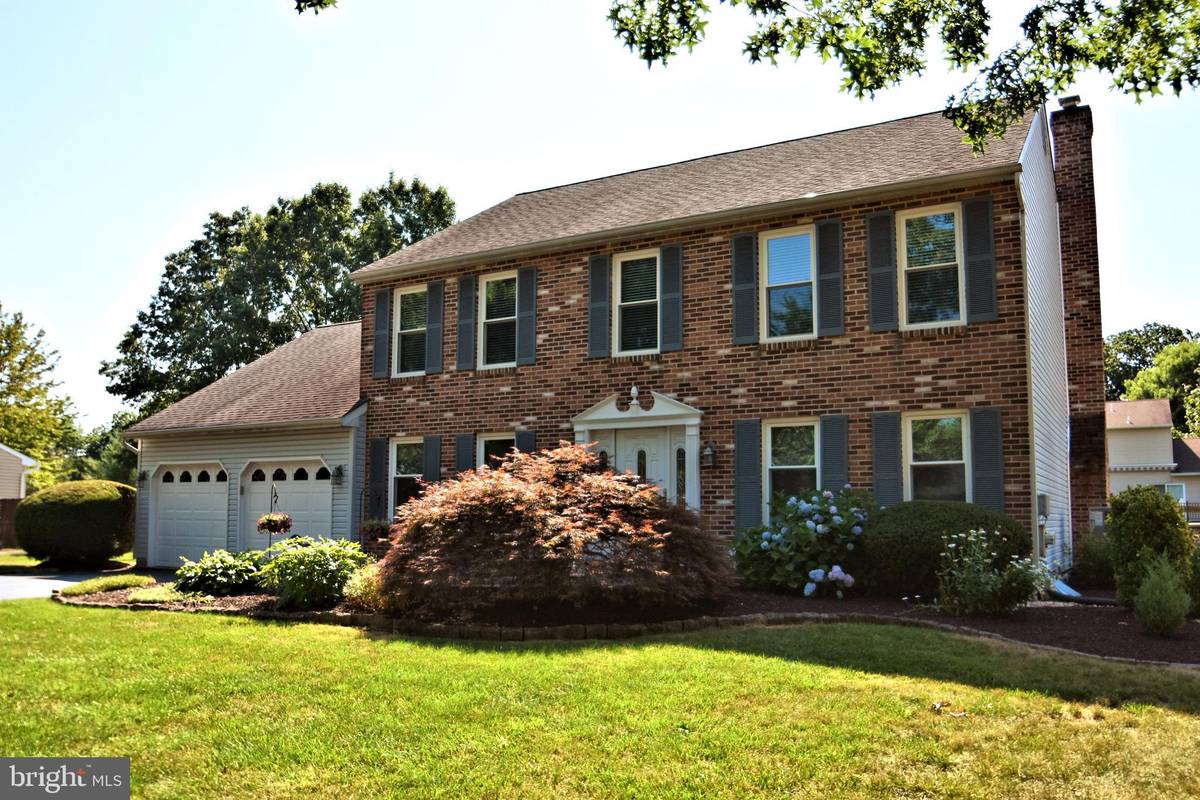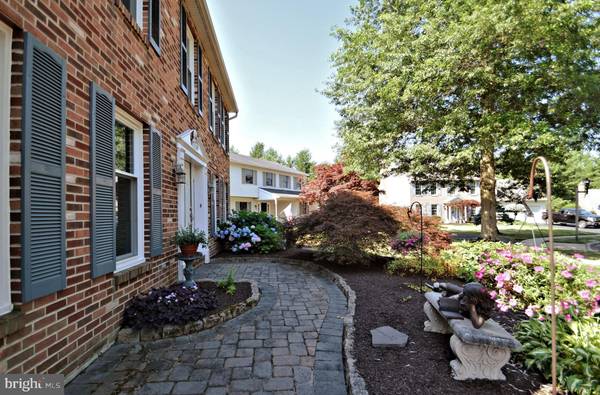$501,600
$479,900
4.5%For more information regarding the value of a property, please contact us for a free consultation.
4 Beds
3 Baths
2,584 SqFt
SOLD DATE : 09/28/2020
Key Details
Sold Price $501,600
Property Type Single Family Home
Sub Type Detached
Listing Status Sold
Purchase Type For Sale
Square Footage 2,584 sqft
Price per Sqft $194
Subdivision Holly Dale
MLS Listing ID PABU502334
Sold Date 09/28/20
Style Colonial
Bedrooms 4
Full Baths 2
Half Baths 1
HOA Y/N N
Abv Grd Liv Area 2,584
Originating Board BRIGHT
Year Built 1988
Annual Tax Amount $6,687
Tax Year 2020
Lot Dimensions 75.00 x 133.00
Property Description
Awesome 4 Bedroom 2 Bathroom 2 car garage Cul-de-sac brick front home in highly sought after Holly Dale development. You will find fairly fresh paint and flooring throughout, all of which look great and appear new. Enter to a beautiful hardwood foyer. To the right of the foyer is the large living room and to the left is a formal dining room. Toward the back of the home you will find the spacious family room with floor to ceiling brick propane fireplace, triple window, ceiling fan and door to patio. The mostly southern exposure makes the family room and kitchen nice and bright. You will love the remodeled kitchen with granite counters, raised panel cabinets, walk in pantry, large double bowl sink, microwave, dishwasher, ceiling fan and large bright breakfast area. To the side of the kitchen is the laundry/mud room with laundry tub and the garage entrance. The first floor also has a convenient powder room. The second floor features a generous main bedroom with spacious walk in closet and private main bathroom featuring large soaking tub, ceramic tile shower, beautiful ceramic tile floor, ceiling fan and large vanity. All 3 spare bedrooms look like they were just painted and carpeted and feature double wide closets. The front bedroom features a nook for a small study or hobby area. The hall bathroom is also in great condition and features a ceramic tile tub surround. Don t miss the large clean semi-finished basement with drop ceiling and painted walls and floor perfect for hobbies or your TV cave. The basement also has a separate area for plenty of storage. The peaceful fenced rear yard includes a patio with walkway to the mud/laundry room door and a shed. The 2 car garage is extended on one side to store your outdoor maintenance items while still fitting the car. What else? How about new HVAC in 2013 and New windows in 2018! Roof has been replaced.
Location
State PA
County Bucks
Area New Britain Twp (10126)
Zoning RR
Rooms
Other Rooms Living Room, Dining Room, Primary Bedroom, Bedroom 2, Bedroom 3, Bedroom 4, Kitchen, Family Room, Laundry, Primary Bathroom, Full Bath, Half Bath
Basement Full
Interior
Hot Water Electric
Heating Forced Air, Heat Pump - Electric BackUp
Cooling Central A/C
Fireplaces Number 1
Fireplaces Type Brick, Gas/Propane
Fireplace Y
Heat Source Electric
Laundry Main Floor
Exterior
Garage Inside Access, Garage - Front Entry
Garage Spaces 2.0
Water Access N
Accessibility None
Attached Garage 2
Total Parking Spaces 2
Garage Y
Building
Story 2
Sewer Public Sewer
Water Public
Architectural Style Colonial
Level or Stories 2
Additional Building Above Grade, Below Grade
New Construction N
Schools
Elementary Schools Simon Butler
High Schools Central Bucks High School South
School District Central Bucks
Others
Senior Community No
Tax ID 26-015-124
Ownership Fee Simple
SqFt Source Assessor
Special Listing Condition Standard
Read Less Info
Want to know what your home might be worth? Contact us for a FREE valuation!

Our team is ready to help you sell your home for the highest possible price ASAP

Bought with Michele L Dayoub • Long & Foster Real Estate, Inc.

"My job is to find and attract mastery-based agents to the office, protect the culture, and make sure everyone is happy! "







