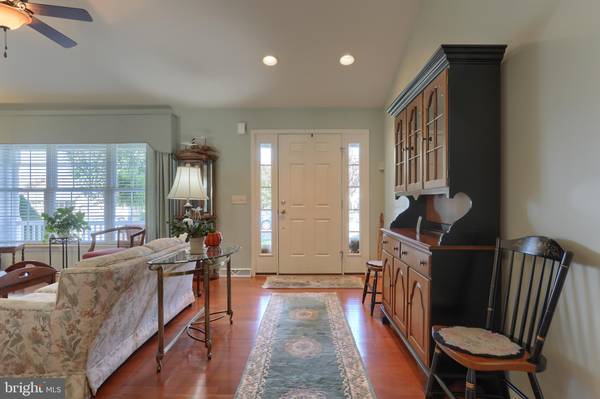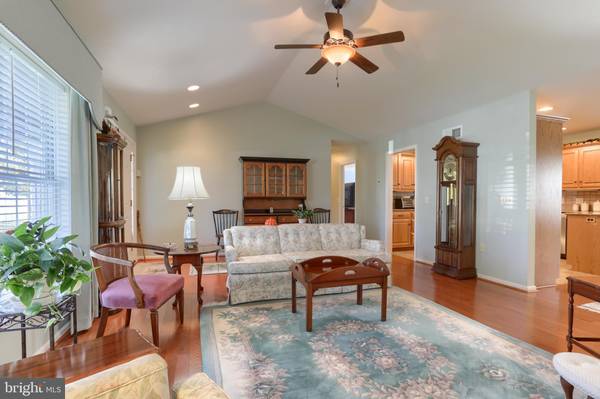$391,900
$389,900
0.5%For more information regarding the value of a property, please contact us for a free consultation.
3 Beds
3 Baths
3,177 SqFt
SOLD DATE : 01/10/2022
Key Details
Sold Price $391,900
Property Type Single Family Home
Sub Type Detached
Listing Status Sold
Purchase Type For Sale
Square Footage 3,177 sqft
Price per Sqft $123
Subdivision East Evergreen Estates
MLS Listing ID PALN2002200
Sold Date 01/10/22
Style Ranch/Rambler
Bedrooms 3
Full Baths 2
Half Baths 1
HOA Y/N N
Abv Grd Liv Area 2,211
Originating Board BRIGHT
Year Built 2006
Annual Tax Amount $5,293
Tax Year 2021
Lot Size 0.310 Acres
Acres 0.31
Property Description
Pristine, southside rancher!!! This Gerald Musser built ranch style home in South Lebanon is waiting for you. Covered front porch with updated PVC railings is perfect for your seasonal decor and evening relaxation. Enter the main entrance into an open living area with vaulted ceilings, hardwood flooring, recessed and accent lighting, gas fireplace with wood mantel and custom, built -in shelving to display your books and home decor. The kitchen has updated quartz counter tops, stainless sink, and Moen faucet, new Bosch dishwasher, plenty of cabinet space with 6 built in pull outs. There is also a pass thru to the sunroom, lots of counter space and a breakfast bar open to dining area. Open dining area has hardwood flooring and added chair rail. French doors lead to the large sunroom with, 9 windows, updated carpet in 2019, ceiling fan, and custom window shades & door blind. There is also access to the rear deck/patio area. The large primary bedroom has an extra large walk-in closet, accent lighting, Pego flooring and crown molding. Primary bath boasts double sinks and sitting vanity area. The toilet, shower doors, and shower head have all been update and an added heat lamp in shower. Main level laundry room with added cabinetry and wainscoting, and utility sink. There are two additional bedrooms on the main level both have crown molding and ceiling fans. The shared bath has a tub/shower, updated toilet and shower head. As if the main level was not enough, the 41x15 lower level, family room is an open area for a game room, entertainment room, family room and so much more. There is a half bath in the lower level. Huge basement storage and workshop area gives plenty of room for all of your storage needs and has a handy Bilco door. There is a sump pump, radon mitigation system, humidifier and newer gas water heater. Enjoy outdoor entertaining with the original patio and added deck area. The fully fenced in yard is beautifully landscaped/hard scaped, with side arbor, paved path and stonewall in the rear yard. Rear storage shed for all of your lawn care needs. Cornwall/Lebanon School District. Whether you are downsizing to one story living or upsizing from your current home this home awaits your showing.
Location
State PA
County Lebanon
Area South Lebanon Twp (13230)
Zoning RESIDENTIAL
Direction North
Rooms
Other Rooms Living Room, Dining Room, Primary Bedroom, Bedroom 2, Bedroom 3, Kitchen, Family Room, Sun/Florida Room, Laundry, Primary Bathroom, Full Bath, Half Bath
Basement Full, Heated, Partially Finished, Sump Pump, Walkout Stairs
Main Level Bedrooms 3
Interior
Hot Water Natural Gas
Heating Forced Air
Cooling Central A/C
Flooring Carpet, Hardwood, Vinyl
Fireplaces Number 1
Fireplaces Type Gas/Propane
Fireplace Y
Heat Source Natural Gas
Laundry Main Floor
Exterior
Garage Garage - Front Entry, Garage Door Opener
Garage Spaces 2.0
Utilities Available Cable TV, Electric Available, Natural Gas Available, Phone Available
Waterfront N
Water Access N
Roof Type Composite
Accessibility Level Entry - Main
Attached Garage 2
Total Parking Spaces 2
Garage Y
Building
Story 1
Foundation Concrete Perimeter
Sewer Private Sewer
Water Public
Architectural Style Ranch/Rambler
Level or Stories 1
Additional Building Above Grade, Below Grade
Structure Type Dry Wall,Vaulted Ceilings
New Construction N
Schools
Elementary Schools South Lebanon
Middle Schools Cedar Crest
High Schools Cedar Crest
School District Cornwall-Lebanon
Others
Senior Community No
Tax ID 30-2352036-362450-0000
Ownership Fee Simple
SqFt Source Assessor
Acceptable Financing Cash, Conventional, FHA, VA
Listing Terms Cash, Conventional, FHA, VA
Financing Cash,Conventional,FHA,VA
Special Listing Condition Standard
Read Less Info
Want to know what your home might be worth? Contact us for a FREE valuation!

Our team is ready to help you sell your home for the highest possible price ASAP

Bought with Timothy Aaron Gwinn • Coldwell Banker Realty

"My job is to find and attract mastery-based agents to the office, protect the culture, and make sure everyone is happy! "







