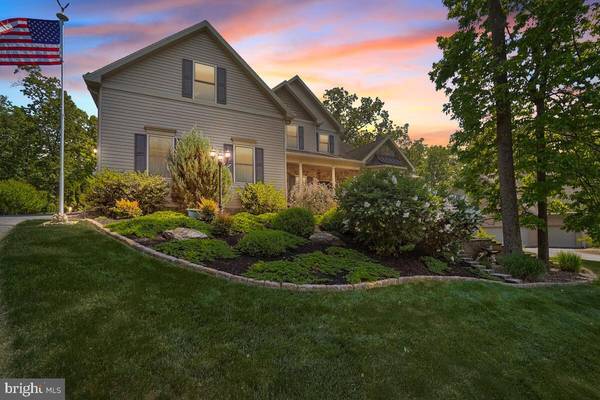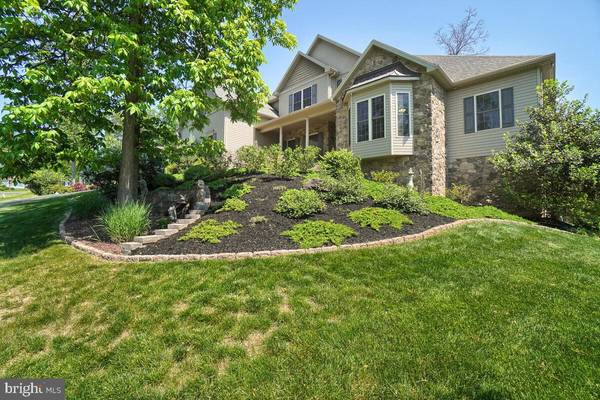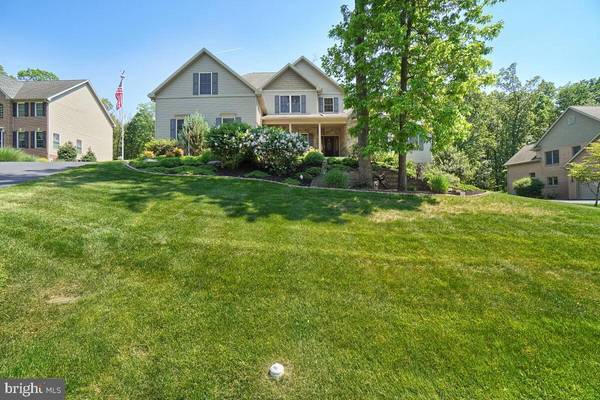$465,000
$465,000
For more information regarding the value of a property, please contact us for a free consultation.
3 Beds
4 Baths
3,900 SqFt
SOLD DATE : 07/09/2021
Key Details
Sold Price $465,000
Property Type Single Family Home
Sub Type Detached
Listing Status Sold
Purchase Type For Sale
Square Footage 3,900 sqft
Price per Sqft $119
Subdivision Woodcrest
MLS Listing ID PAFL180136
Sold Date 07/09/21
Style Traditional
Bedrooms 3
Full Baths 3
Half Baths 1
HOA Y/N N
Abv Grd Liv Area 3,900
Originating Board BRIGHT
Year Built 2011
Annual Tax Amount $7,747
Tax Year 2020
Lot Size 0.770 Acres
Acres 0.77
Property Description
If you are looking for the home that has it all...you just found it! Just short of 6,000 total sq ft of immaculately cared for space makes this home truly a spectacle to see! It's not all just show though, this home is the definition of form meets function. The main level primary bedroom suite with an en-suite bath including separate tile shower, soaking tub, and dual vanities make the morning or evening routine not only effortless but a truly luxurious experience. Don't rush off to bed too soon though, with a fabulous gourmet kitchen, enormous great room with fireplace, as well as a screened-in outdoor 3 season room and fabulous outdoor entertainment area with its stone hearth and plumbed natural gas grill, you may have a hard time convincing your guests to leave! Under the hood of this home, energy efficiency was top of mind for the Sellers. Radiant Barrier Wrap installed throughout the attic spaces along with dual zoned HVAC means substantial utility savings throughout the entire year. Although the basement is not finished, it is fully insulated and ready for your personal touch. Included with the sale of the home is also a 22KW backup generator for the occasional storm passing through, but more importantly... it also maintains the included hot tub! Water treatment system, air scrubbers, passive radon system, drip irrigation system, electric dog fence around the entire lot...we could go on and on about all the things this one has to offer, but we'd only be scratching the surface! Ask your agent for the list of features included in the disclosures and schedule your showing today!
Location
State PA
County Franklin
Area Washington Twp (14523)
Zoning R
Direction West
Rooms
Basement Rough Bath Plumb, Improved
Main Level Bedrooms 1
Interior
Interior Features Breakfast Area, Carpet, Ceiling Fan(s), Dining Area, Family Room Off Kitchen, Floor Plan - Open, Formal/Separate Dining Room, Intercom, Kitchen - Gourmet, Kitchen - Island, Pantry, Recessed Lighting, Skylight(s), Stall Shower, Upgraded Countertops, Wood Floors, Other, Air Filter System, Crown Moldings, Window Treatments
Hot Water Electric
Heating Zoned
Cooling Central A/C, Air Purification System, Zoned
Flooring Hardwood, Carpet, Ceramic Tile
Fireplaces Number 2
Fireplaces Type Gas/Propane, Fireplace - Glass Doors
Equipment Dishwasher, Disposal, Dryer - Front Loading, Icemaker, Microwave, Oven/Range - Gas, Refrigerator, Washer - Front Loading, Water Conditioner - Owned
Furnishings No
Fireplace Y
Window Features Bay/Bow,Double Hung,Double Pane,Screens,Skylights,Sliding,Storm,Vinyl Clad
Appliance Dishwasher, Disposal, Dryer - Front Loading, Icemaker, Microwave, Oven/Range - Gas, Refrigerator, Washer - Front Loading, Water Conditioner - Owned
Heat Source Natural Gas
Laundry Main Floor, Dryer In Unit, Washer In Unit
Exterior
Exterior Feature Enclosed, Patio(s), Screened
Garage Garage - Side Entry, Garage Door Opener, Inside Access, Oversized
Garage Spaces 6.0
Fence Invisible, Fully
Utilities Available Cable TV
Water Access N
View Mountain
Roof Type Shingle
Street Surface Black Top
Accessibility None
Porch Enclosed, Patio(s), Screened
Road Frontage City/County, Boro/Township
Attached Garage 3
Total Parking Spaces 6
Garage Y
Building
Lot Description Backs to Trees, Front Yard, Landscaping, Rear Yard, SideYard(s), Sloping, Trees/Wooded
Story 3
Foundation Block, Passive Radon Mitigation
Sewer Public Sewer
Water Public
Architectural Style Traditional
Level or Stories 3
Additional Building Above Grade, Below Grade
Structure Type Cathedral Ceilings,Dry Wall,High
New Construction N
Schools
School District Waynesboro Area
Others
Senior Community No
Tax ID 23-Q08-516
Ownership Fee Simple
SqFt Source Assessor
Security Features Security System
Acceptable Financing FHA, Cash, Conventional, VA
Horse Property N
Listing Terms FHA, Cash, Conventional, VA
Financing FHA,Cash,Conventional,VA
Special Listing Condition Standard
Read Less Info
Want to know what your home might be worth? Contact us for a FREE valuation!

Our team is ready to help you sell your home for the highest possible price ASAP

Bought with Lisa Stockslager • RE/MAX Elite Services

"My job is to find and attract mastery-based agents to the office, protect the culture, and make sure everyone is happy! "







