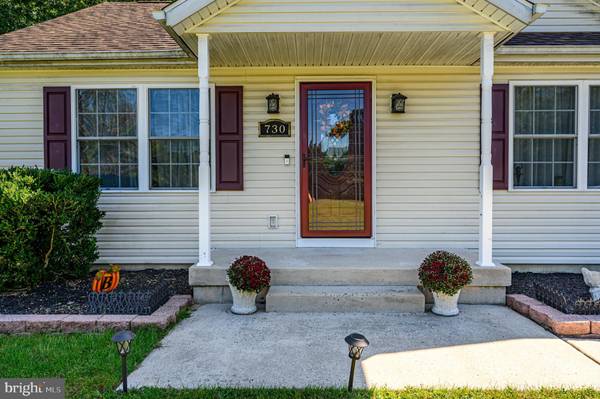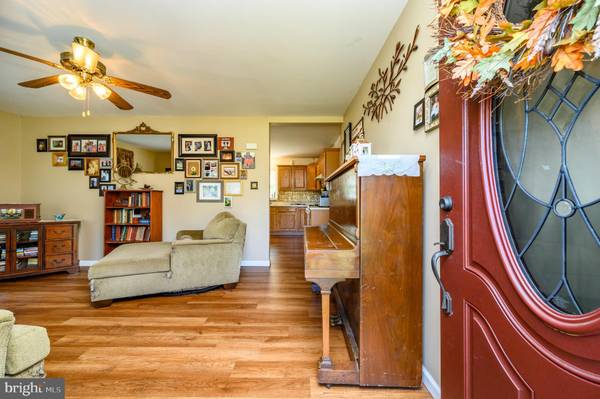$310,000
$309,900
For more information regarding the value of a property, please contact us for a free consultation.
3 Beds
2 Baths
1,352 SqFt
SOLD DATE : 12/17/2021
Key Details
Sold Price $310,000
Property Type Single Family Home
Sub Type Detached
Listing Status Sold
Purchase Type For Sale
Square Footage 1,352 sqft
Price per Sqft $229
Subdivision None Available
MLS Listing ID NJCD2008418
Sold Date 12/17/21
Style Ranch/Rambler
Bedrooms 3
Full Baths 2
HOA Y/N N
Abv Grd Liv Area 1,352
Originating Board BRIGHT
Year Built 2007
Annual Tax Amount $8,467
Tax Year 2021
Lot Size 4.950 Acres
Acres 4.95
Lot Dimensions 0.00 x 0.00
Property Description
Move in ready with plenty of room for your own personal touches, this amazing Ranch home is nestled on 5 acres in a secluded area surrounded by beautiful landscapes. 3 Bedrooms and 2 Full baths and a great layout. Step inside and the Living Room welcomes you with refreshing neutral colors. The hardwood floors are newer and in mint condition. EIK with the same designs! There is plenty of space for a dinette here and there is tons of cab storage, too. Large laundry room on the main level is so convenient. 1 Bedroom has access to the extensive rear deck. 2nd Bedroom is a good size and the Main Bedroom has a much desired private full bath! Basement is huge with tons of potential to finish. The deck is perfect for entertaining an it overlooks the infinite yard. There is so much room to build the outdoor oasis of your dreams! Newer shed has tons of space for your equipment. The property is so private, yet it's still nearby major roads and local conveniences. This is a MUST SEE!
Location
State NJ
County Camden
Area Winslow Twp (20436)
Zoning PI3
Rooms
Other Rooms Living Room, Primary Bedroom, Bedroom 2, Bedroom 3, Kitchen, Basement, Laundry, Primary Bathroom, Full Bath
Basement Full, Unfinished
Main Level Bedrooms 3
Interior
Interior Features Carpet, Ceiling Fan(s), Combination Kitchen/Dining, Kitchen - Eat-In, Primary Bath(s), Stall Shower, Tub Shower, Other, Attic
Hot Water Natural Gas
Heating Forced Air
Cooling Central A/C
Flooring Carpet, Laminated
Equipment Oven/Range - Gas, Dishwasher, Refrigerator, Washer, Dryer, Water Conditioner - Owned
Fireplace N
Appliance Oven/Range - Gas, Dishwasher, Refrigerator, Washer, Dryer, Water Conditioner - Owned
Heat Source Natural Gas
Laundry Main Floor
Exterior
Exterior Feature Deck(s)
Utilities Available Natural Gas Available, Electric Available
Waterfront N
Water Access N
View Other
Roof Type Asphalt,Shingle
Street Surface Gravel
Accessibility None
Porch Deck(s)
Garage N
Building
Lot Description Level
Story 1
Foundation Concrete Perimeter
Sewer Septic Exists
Water Well
Architectural Style Ranch/Rambler
Level or Stories 1
Additional Building Above Grade, Below Grade
New Construction N
Schools
Elementary Schools Winslow Township School No. 1 E.S.
Middle Schools Winslow Twp
High Schools Winslow Township
School District Winslow Township Public Schools
Others
Senior Community No
Tax ID 36-08702-00004 02
Ownership Fee Simple
SqFt Source Assessor
Acceptable Financing Cash, Conventional, FHA, VA
Horse Property N
Listing Terms Cash, Conventional, FHA, VA
Financing Cash,Conventional,FHA,VA
Special Listing Condition Standard
Read Less Info
Want to know what your home might be worth? Contact us for a FREE valuation!

Our team is ready to help you sell your home for the highest possible price ASAP

Bought with Non Member • Metropolitan Regional Information Systems, Inc.

"My job is to find and attract mastery-based agents to the office, protect the culture, and make sure everyone is happy! "







