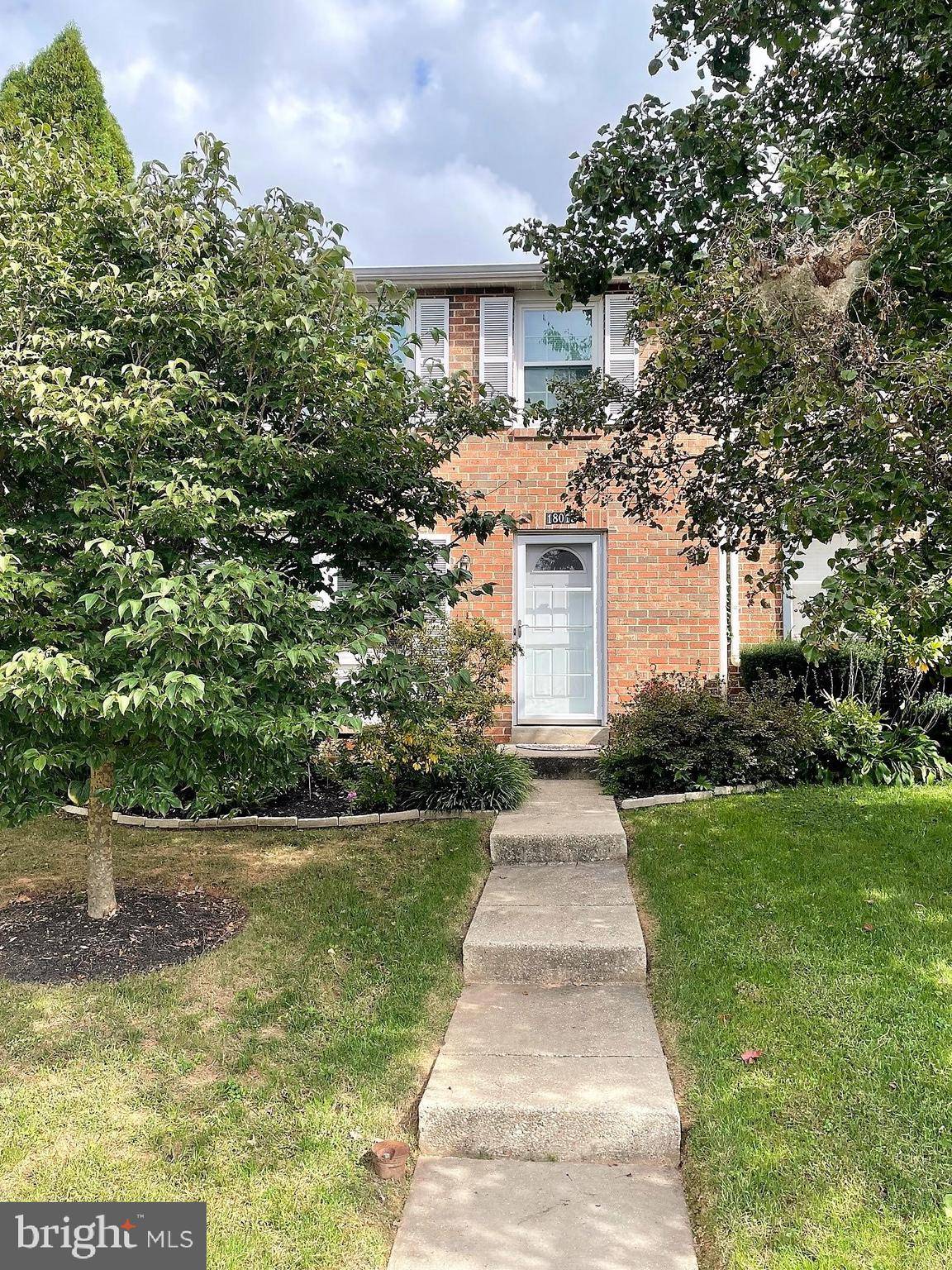$360,000
$335,000
7.5%For more information regarding the value of a property, please contact us for a free consultation.
3 Beds
2 Baths
1,460 SqFt
SOLD DATE : 12/10/2021
Key Details
Sold Price $360,000
Property Type Townhouse
Sub Type Interior Row/Townhouse
Listing Status Sold
Purchase Type For Sale
Square Footage 1,460 sqft
Price per Sqft $246
Subdivision Olney Oaks
MLS Listing ID MDMC2000983
Sold Date 12/10/21
Style Colonial
Bedrooms 3
Full Baths 1
Half Baths 1
HOA Fees $75/mo
HOA Y/N Y
Abv Grd Liv Area 1,060
Originating Board BRIGHT
Year Built 1982
Annual Tax Amount $3,259
Tax Year 2021
Lot Size 1,800 Sqft
Acres 0.04
Property Description
Welcome to this well maintained, updated 3 bedroom townhome in Olney Oaks. This home features a brick-front, new granite counters, beautifully updated bathrooms, finished basement, hard engineered flooring on main level. You will love the patio with a fenced backyard, the perfect spot for relaxing! Two assigned parking spaces right in front of your townhome. This home shows beautifully and comes with an already completed termite and radon inspection as well as a one year home warranty for your peace of mind. Laundry room features built ins. Queen Elizabeth Drive dead ends at the tot lot, basketball court and walking path that you can take all the way through Olney to Olney Mill Park. Close to the heart of Olney, schools , shopping and all of the fantastic amenities Olney and the surrounding areas have to offer.
Location
State MD
County Montgomery
Zoning R200
Rooms
Basement Full, Improved, Rough Bath Plumb
Interior
Interior Features Ceiling Fan(s), Dining Area, Upgraded Countertops, Walk-in Closet(s), Window Treatments
Hot Water Electric
Heating Heat Pump(s)
Cooling Central A/C
Equipment Dishwasher, Disposal, Dryer, Exhaust Fan, Oven/Range - Electric, Refrigerator, Washer
Fireplace N
Appliance Dishwasher, Disposal, Dryer, Exhaust Fan, Oven/Range - Electric, Refrigerator, Washer
Heat Source Electric
Laundry Basement
Exterior
Exterior Feature Patio(s)
Garage Spaces 2.0
Parking On Site 2
Fence Fully, Rear, Wood
Amenities Available Tot Lots/Playground
Water Access N
Accessibility None
Porch Patio(s)
Total Parking Spaces 2
Garage N
Building
Story 3
Foundation Slab
Sewer Public Sewer
Water Public
Architectural Style Colonial
Level or Stories 3
Additional Building Above Grade, Below Grade
New Construction N
Schools
Elementary Schools Belmont
Middle Schools Rosa M. Parks
High Schools Sherwood
School District Montgomery County Public Schools
Others
HOA Fee Include Common Area Maintenance,Reserve Funds,Trash,Management,Road Maintenance
Senior Community No
Tax ID 160802108391
Ownership Fee Simple
SqFt Source Assessor
Special Listing Condition Standard
Read Less Info
Want to know what your home might be worth? Contact us for a FREE valuation!

Our team is ready to help you sell your home for the highest possible price ASAP

Bought with Daniel B Sadoun • Realty Pros

"My job is to find and attract mastery-based agents to the office, protect the culture, and make sure everyone is happy! "







