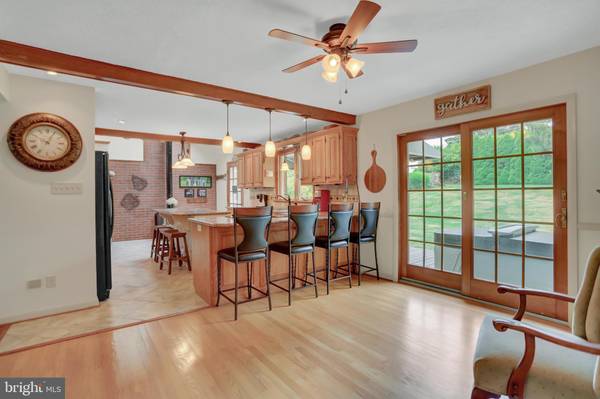$297,500
$299,900
0.8%For more information regarding the value of a property, please contact us for a free consultation.
3 Beds
3 Baths
3,157 SqFt
SOLD DATE : 09/10/2021
Key Details
Sold Price $297,500
Property Type Single Family Home
Sub Type Detached
Listing Status Sold
Purchase Type For Sale
Square Footage 3,157 sqft
Price per Sqft $94
Subdivision South Guilford Hills
MLS Listing ID PAFL2001136
Sold Date 09/10/21
Style Cape Cod
Bedrooms 3
Full Baths 3
HOA Y/N N
Abv Grd Liv Area 2,037
Originating Board BRIGHT
Year Built 1962
Annual Tax Amount $3,842
Tax Year 2020
Lot Size 0.390 Acres
Acres 0.39
Property Description
Very well maintained, updated and remodeled cape cod located in desirable South Guilford Hills. Over 3,100 total sq ft includes beautiful finished lower level. This great floor plan offers wood floor, updated cabinets, countertops, replacement windows, new roof and the list goes on and on. 1st floor primary bedroom has an en suite full bath with whirlpool tub and walk-in tile shower. Bath leads to an extended private den/home office or nursery. 1st floor breezeway has pull down access to additional attic storage. Large, lovely kitchen with breakfast nook has a wood stove that easily heats the home for the winter. 2nd floor offers 2 spacious bedrooms with walk in closets, plenty of attic storage and fresh full bath. Finished lower level with family room has a coal stove, game room, exercise/play room and fabulous laundry room.. Laundry room has walk out stairs exit. Rear deck for entertaining, fenced side dog run with garage entrance and 2 sheds complete the backyard. Sellers are relocating out of state, no settlement prior to Sept 10th. Offer deadline is Monday, Aug 2nd at 12:00pm.
Location
State PA
County Franklin
Area Guilford Twp (14510)
Zoning R-1
Rooms
Other Rooms Living Room, Primary Bedroom, Bedroom 2, Bedroom 3, Kitchen, Game Room, Family Room, Den, Breakfast Room, Exercise Room, Laundry, Mud Room, Bathroom 2, Bathroom 3, Primary Bathroom
Basement Full
Main Level Bedrooms 1
Interior
Hot Water Electric
Heating Radiant, Wood Burn Stove, Other, Baseboard - Electric
Cooling Window Unit(s)
Fireplaces Number 3
Fireplaces Type Brick, Wood, Other
Equipment Refrigerator, Oven/Range - Electric, Dishwasher, Disposal, Washer, Dryer
Fireplace Y
Appliance Refrigerator, Oven/Range - Electric, Dishwasher, Disposal, Washer, Dryer
Heat Source Electric, Wood, Coal
Laundry Basement
Exterior
Exterior Feature Deck(s)
Garage Garage - Front Entry, Garage Door Opener, Built In
Garage Spaces 2.0
Waterfront N
Water Access N
Roof Type Architectural Shingle
Accessibility None
Porch Deck(s)
Attached Garage 2
Total Parking Spaces 2
Garage Y
Building
Lot Description Landscaping
Story 3
Sewer Public Sewer
Water Public
Architectural Style Cape Cod
Level or Stories 3
Additional Building Above Grade, Below Grade
New Construction N
Schools
School District Chambersburg Area
Others
Senior Community No
Tax ID 10-D09B-25
Ownership Fee Simple
SqFt Source Assessor
Special Listing Condition Standard
Read Less Info
Want to know what your home might be worth? Contact us for a FREE valuation!

Our team is ready to help you sell your home for the highest possible price ASAP

Bought with Selena Jetnarayan • Keller Williams Keystone Realty

"My job is to find and attract mastery-based agents to the office, protect the culture, and make sure everyone is happy! "







