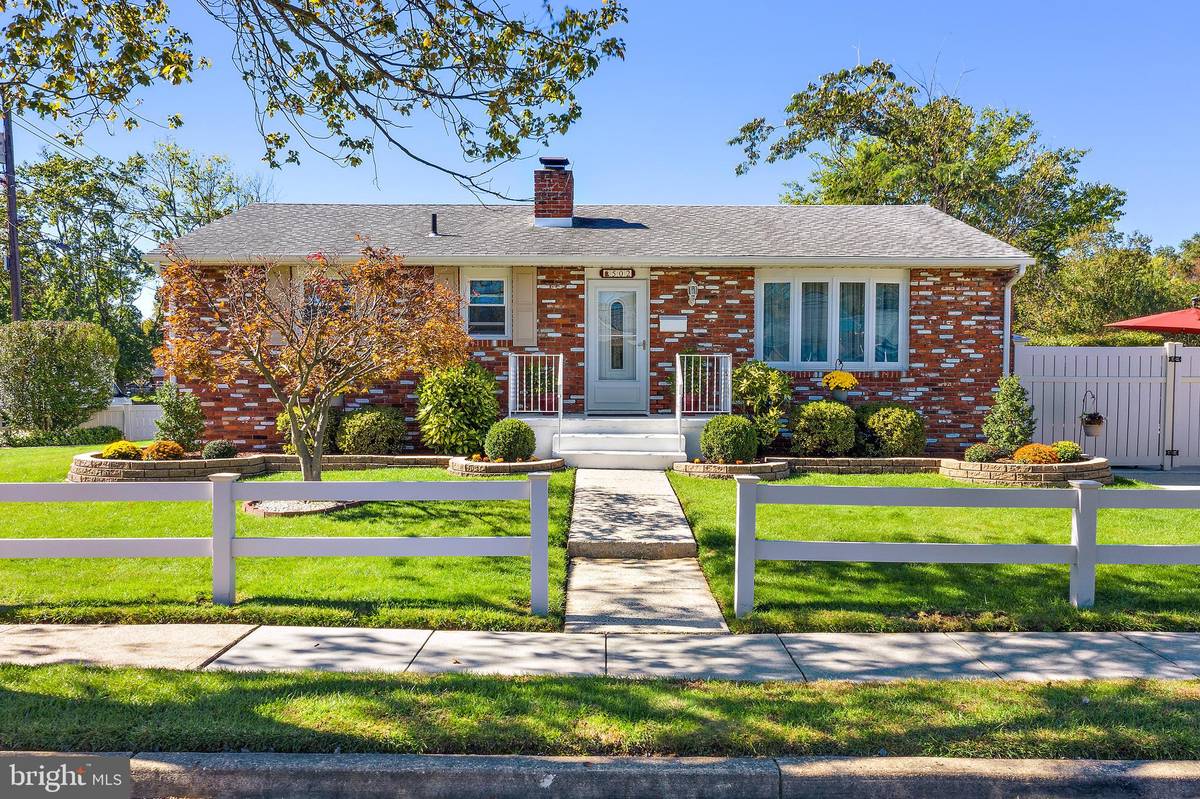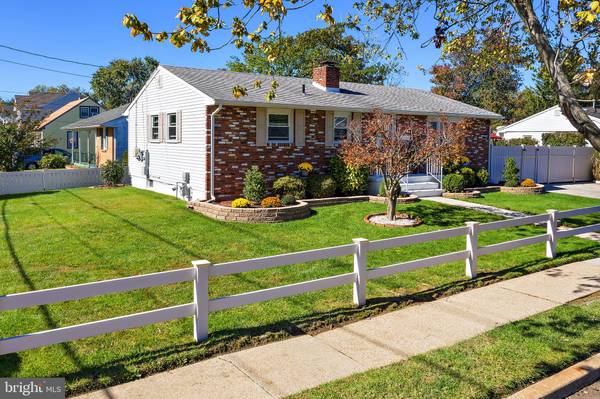$199,000
$195,000
2.1%For more information regarding the value of a property, please contact us for a free consultation.
3 Beds
1 Bath
1,092 SqFt
SOLD DATE : 12/30/2020
Key Details
Sold Price $199,000
Property Type Single Family Home
Sub Type Detached
Listing Status Sold
Purchase Type For Sale
Square Footage 1,092 sqft
Price per Sqft $182
Subdivision Otter Branch Creek
MLS Listing ID NJCD405216
Sold Date 12/30/20
Style Ranch/Rambler,Raised Ranch/Rambler,Cottage
Bedrooms 3
Full Baths 1
HOA Y/N N
Abv Grd Liv Area 1,092
Originating Board BRIGHT
Year Built 1960
Annual Tax Amount $6,373
Tax Year 2020
Lot Size 6,000 Sqft
Acres 0.14
Lot Dimensions 60.00 x 100.00
Property Description
OPEN HOUSE is CANCELLED: Stunning Brickfront Rancher on a corner lot in Otter Branch Creek neighborhood. From the exterior of the home, you can see how well taken care of the original owners have maintained including newer fencing (2015), nice landscaping and a perfect curb appeal. Stepping into the home, you will see everything has been maintained nicely with a neutral design, nice carpeting, and higher ceilings. The kitchen boasts added cabinetry, updated counters and plenty of space for a large table. There are 3 well appointed bedrooms all with neutral design as well. The full bathroom is large in size, with tile flooring, and tasteful fixtures. Entering into the finished basement, you have a nice space for entertaining or quiet nights at home. The basement offers a French drain, sump pump and a separate storage area where the washer and dryer are located as well as a nice workshop. Many of the major systems have been updated or are covered under warranty. The roof is newer (2007) and solar panels panels were added (2016). The HVAC was replaced in 2008. Stepping outside, you will see a gorgeous deck, patio and nice landscaping and shrubbery. Completing the exterior is an attached to the home shed with wood frame perfect for storage. Last, the owners are offering a 1 year home warranty for the new buyer. There is nothing to do here, but add your personal touches and move in. Please make sure to see our virtual drone tour!
Location
State NJ
County Camden
Area Magnolia Boro (20423)
Zoning RESIDENTIAL
Rooms
Basement Combination, Drainage System, Full, Fully Finished, Improved, Partially Finished, Workshop, Other
Main Level Bedrooms 3
Interior
Interior Features Attic, Breakfast Area, Carpet, Family Room Off Kitchen, Floor Plan - Open, Floor Plan - Traditional, Kitchen - Country, Other
Hot Water Natural Gas
Heating Baseboard - Electric, Central, Solar - Active
Cooling Central A/C
Flooring Carpet, Ceramic Tile
Equipment Dishwasher, Dryer, Microwave, Oven - Single, Oven/Range - Gas, Refrigerator, Washer, Water Heater
Furnishings No
Fireplace N
Appliance Dishwasher, Dryer, Microwave, Oven - Single, Oven/Range - Gas, Refrigerator, Washer, Water Heater
Heat Source Natural Gas, Central, Solar
Laundry Basement, Dryer In Unit, Washer In Unit
Exterior
Garage Spaces 3.0
Fence Fully, Vinyl
Waterfront N
Water Access N
Roof Type Architectural Shingle
Accessibility None
Total Parking Spaces 3
Garage N
Building
Story 1
Sewer Public Sewer
Water Public
Architectural Style Ranch/Rambler, Raised Ranch/Rambler, Cottage
Level or Stories 1
Additional Building Above Grade, Below Grade
Structure Type High
New Construction N
Schools
Elementary Schools Magnolia E.S.
Middle Schools Magnolia
High Schools Sterling H.S.
School District Sterling High
Others
Pets Allowed Y
Senior Community No
Tax ID 23-00008 08-00001
Ownership Fee Simple
SqFt Source Assessor
Acceptable Financing Cash, Conventional, FHA
Horse Property N
Listing Terms Cash, Conventional, FHA
Financing Cash,Conventional,FHA
Special Listing Condition Standard
Pets Description No Pet Restrictions
Read Less Info
Want to know what your home might be worth? Contact us for a FREE valuation!

Our team is ready to help you sell your home for the highest possible price ASAP

Bought with Brian G Mulvenna • Long & Foster Real Estate, Inc.

"My job is to find and attract mastery-based agents to the office, protect the culture, and make sure everyone is happy! "







