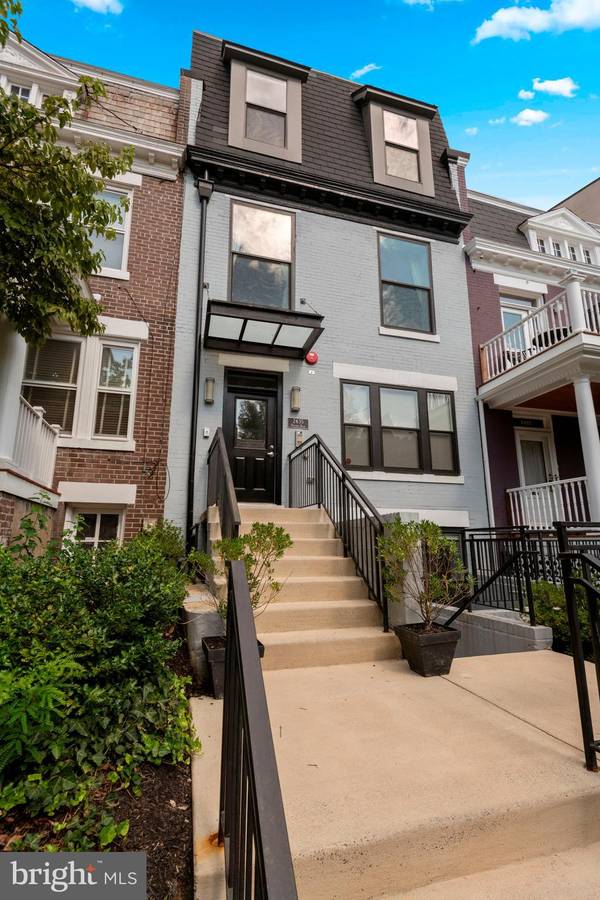$520,000
$525,000
1.0%For more information regarding the value of a property, please contact us for a free consultation.
2 Beds
2 Baths
1,012 SqFt
SOLD DATE : 10/06/2020
Key Details
Sold Price $520,000
Property Type Condo
Sub Type Condo/Co-op
Listing Status Sold
Purchase Type For Sale
Square Footage 1,012 sqft
Price per Sqft $513
Subdivision Adams Morgan
MLS Listing ID DCDC481782
Sold Date 10/06/20
Style Contemporary
Bedrooms 2
Full Baths 1
Half Baths 1
Condo Fees $223/mo
HOA Y/N N
Abv Grd Liv Area 1,012
Originating Board BRIGHT
Year Built 1900
Annual Tax Amount $3,526
Tax Year 2019
Property Description
Welcome to Unit #1 at 2435 Ontario Road NW; a beautifully renovated (2013) one-bedroom plus den condo with over 1,000 sqft in a converted rowhouse in the heart of Adams Morgan! Airy open floor plan with private entrance, high ceilings, bright oversized windows, and large coat closet. Kitchen features stainless steel Bosch appliances, large peninsula with ample counter space and storage, quartz counters, custom backsplash and pendant lighting. Convenient half bath for guests. Spacious master bedroom with large reach-in closet with custom organizer. Sizable den that can easily be used as a bedroom. Modern and stylish three-piece bath with marble tile and soaking tub. Private front patio for the exclusive use of unit #1. Brand new real hardwood floors throughout. In-unit stacked washer + dryer. So many extras: Nest thermostat, alarm system with camera doorbell, ample closets with custom storage system, central AC/Heat + in-unit HWH, recessed lights throughout! Boutique building with low fee and friendly neighbors. Walkscore: 97 A walker/biker/transit paradise! Steps to Adams Morgan shops, restaurants, coffee shops and bars. Three blocks to Meridian Hill Park. Quick walk to Safeway, Harris Teeter, Target and CVS. Easy access to Rock Creek Park, Columbia Heights Metro (Yellow & Green Lines) and Woodley Park Metro (Red Line).
Location
State DC
County Washington
Zoning RA-2
Rooms
Other Rooms Living Room, Bedroom 2, Kitchen, Bedroom 1, Bathroom 1, Half Bath
Main Level Bedrooms 2
Interior
Interior Features Breakfast Area, Recessed Lighting, Upgraded Countertops, Wood Floors, Floor Plan - Open, Window Treatments
Hot Water Electric
Heating Heat Pump(s)
Cooling Central A/C
Flooring Wood
Equipment Dishwasher, Disposal, Dryer, Microwave, Oven/Range - Gas, Refrigerator, Washer, Icemaker, Water Heater
Fireplace N
Window Features Double Pane,Energy Efficient,Insulated
Appliance Dishwasher, Disposal, Dryer, Microwave, Oven/Range - Gas, Refrigerator, Washer, Icemaker, Water Heater
Heat Source Electric
Laundry Has Laundry, Dryer In Unit, Washer In Unit
Exterior
Exterior Feature Terrace
Amenities Available Common Grounds
Water Access N
Accessibility None
Porch Terrace
Garage N
Building
Lot Description Landscaping
Story 1
Unit Features Garden 1 - 4 Floors
Sewer Public Sewer
Water Public
Architectural Style Contemporary
Level or Stories 1
Additional Building Above Grade, Below Grade
New Construction N
Schools
Elementary Schools Marie Reed
Middle Schools Columbia Heights Education Campus
High Schools Cardozo
School District District Of Columbia Public Schools
Others
Pets Allowed Y
HOA Fee Include Water,Sewer,Trash,Gas,Ext Bldg Maint,Lawn Maintenance
Senior Community No
Tax ID 2566//2156
Ownership Condominium
Security Features Security System
Horse Property N
Special Listing Condition Standard
Pets Allowed Cats OK, Dogs OK
Read Less Info
Want to know what your home might be worth? Contact us for a FREE valuation!

Our team is ready to help you sell your home for the highest possible price ASAP

Bought with Maxwell Deem • Long & Foster Real Estate, Inc.

"My job is to find and attract mastery-based agents to the office, protect the culture, and make sure everyone is happy! "







