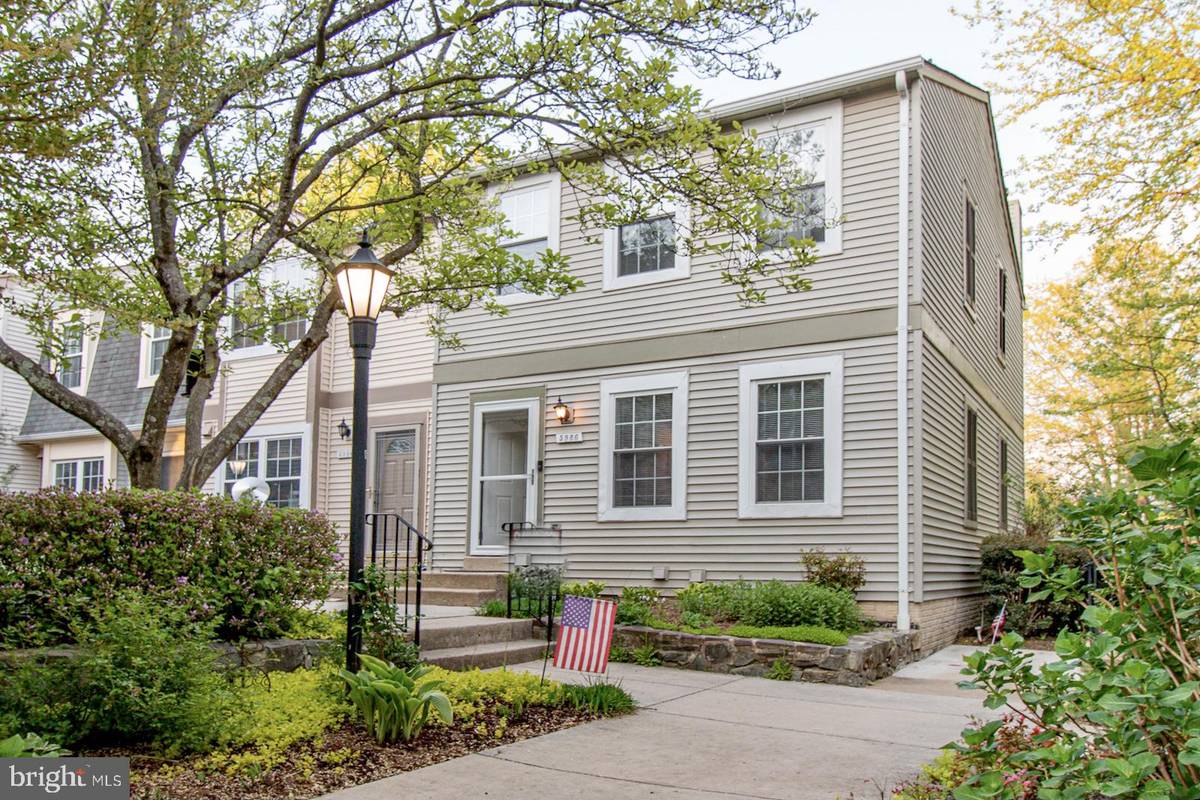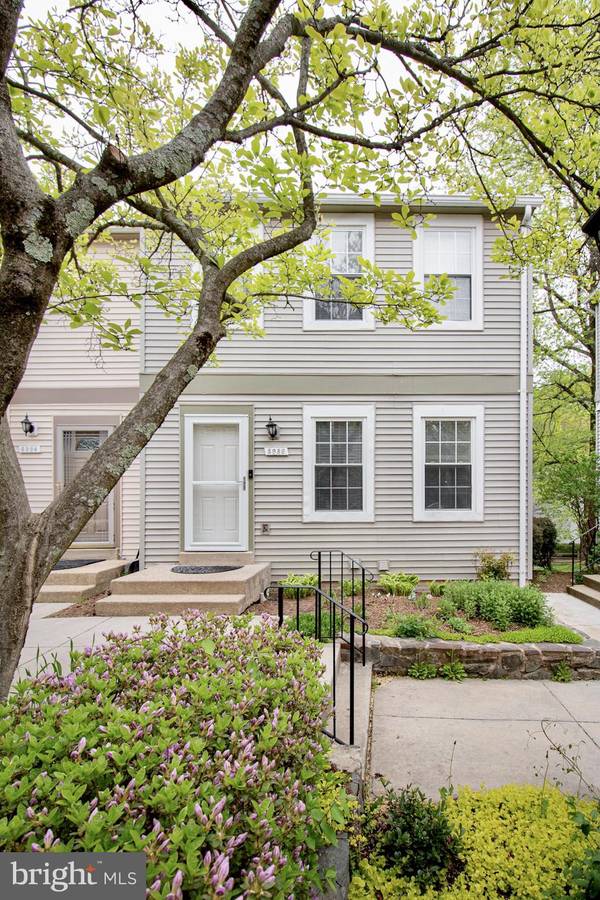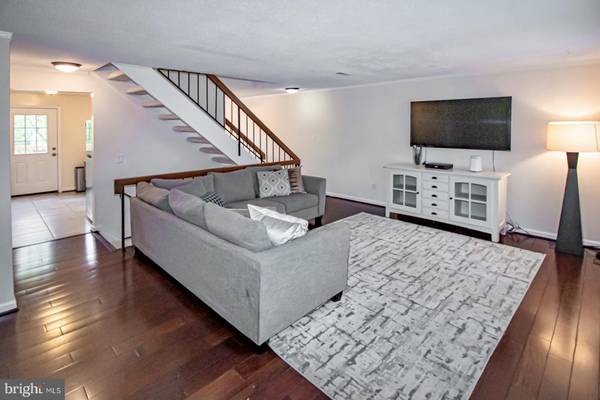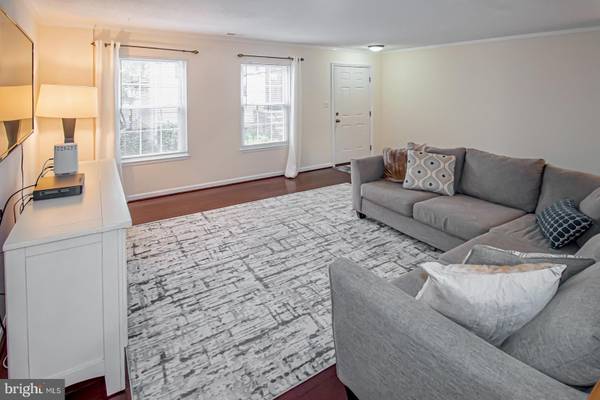$408,000
$399,900
2.0%For more information regarding the value of a property, please contact us for a free consultation.
2 Beds
3 Baths
1,140 SqFt
SOLD DATE : 06/02/2021
Key Details
Sold Price $408,000
Property Type Condo
Sub Type Condo/Co-op
Listing Status Sold
Purchase Type For Sale
Square Footage 1,140 sqft
Price per Sqft $357
Subdivision Oakwood Commons
MLS Listing ID VAFX1194900
Sold Date 06/02/21
Style Colonial
Bedrooms 2
Full Baths 3
Condo Fees $180/mo
HOA Fees $50/qua
HOA Y/N Y
Abv Grd Liv Area 1,140
Originating Board BRIGHT
Year Built 1985
Annual Tax Amount $3,990
Tax Year 2021
Property Description
Perfect 10. Freshly painted, new carpeting, updated kitchen, and baths. You will fall in love with this sun-drenched 3 level end-unit townhome in sought after Oakwood Commons Community located in the heart of Burke Center. Renovated kitchen with new white shaker cabinetry, upgraded stainless appliances, designer quartz countertops, porcelain tile floor and easy access to gorgeous upper-level deck will make cooking fun inside or outside. Double window in dining room is a welcome spot to enjoy family meals and the open floorplan invites easy flow to the living room, gleaming hardwood flooring on main level, open staircase leads to upper level, sun-lit bedroom suites featuring updated master bath with chic tiles, spacious walk-in closet, and large guest room with private access to full bath, ideal for weekend guests or home office. The daylight, lower-level features a finished Rec Room, inviting fireplace, full bath, maintenance-free tile flooring, laundry room, ample storage and has easy access to fully fenced private lower patio/deck. Enjoy the view of mature trees, courthouse gardens, quiet and privacy of this wonderful community, lots of walking paths, pools, tennis, fitness, close to shopping, cozy restaurants, minutes to major commuter routes, VRE train station and George Mason University.
Location
State VA
County Fairfax
Zoning 372
Rooms
Other Rooms Living Room, Dining Room, Primary Bedroom, Bedroom 2, Kitchen, Family Room
Basement Daylight, Full, Fully Finished, Heated, Improved, Interior Access, Outside Entrance, Rear Entrance, Walkout Level, Windows
Interior
Interior Features Carpet, Ceiling Fan(s), Dining Area, Floor Plan - Open, Family Room Off Kitchen, Upgraded Countertops, Walk-in Closet(s), Window Treatments, Wood Floors
Hot Water Electric
Heating Heat Pump(s)
Cooling Ceiling Fan(s), Central A/C
Flooring Carpet, Ceramic Tile
Fireplaces Number 1
Fireplaces Type Mantel(s), Wood
Equipment Built-In Range, Dishwasher, Disposal, Dryer, Icemaker, Stainless Steel Appliances, Washer
Fireplace Y
Window Features Double Pane
Appliance Built-In Range, Dishwasher, Disposal, Dryer, Icemaker, Stainless Steel Appliances, Washer
Heat Source Electric
Laundry Lower Floor, Dryer In Unit, Washer In Unit
Exterior
Exterior Feature Deck(s), Patio(s)
Fence Rear, Wood
Utilities Available Cable TV
Amenities Available Basketball Courts, Bike Trail, Club House, Common Grounds, Community Center, Fitness Center, Game Room, Jog/Walk Path, Lake, Party Room, Pool - Outdoor, Recreational Center, Tennis Courts, Tot Lots/Playground
Waterfront N
Water Access N
Roof Type Shingle
Accessibility None
Porch Deck(s), Patio(s)
Garage N
Building
Story 3
Sewer Public Sewer
Water Public
Architectural Style Colonial
Level or Stories 3
Additional Building Above Grade, Below Grade
Structure Type Dry Wall
New Construction N
Schools
Elementary Schools Bonnie Brae
Middle Schools Robinson Secondary School
High Schools Robinson Secondary School
School District Fairfax County Public Schools
Others
HOA Fee Include Common Area Maintenance,Insurance,Management,Pool(s),Recreation Facility,Reserve Funds,Road Maintenance,Snow Removal,Trash
Senior Community No
Tax ID 0774 21 0173
Ownership Condominium
Acceptable Financing Cash, Conventional, FHA, FHLMC, FNMA, VA, VHDA
Listing Terms Cash, Conventional, FHA, FHLMC, FNMA, VA, VHDA
Financing Cash,Conventional,FHA,FHLMC,FNMA,VA,VHDA
Special Listing Condition Standard
Read Less Info
Want to know what your home might be worth? Contact us for a FREE valuation!

Our team is ready to help you sell your home for the highest possible price ASAP

Bought with Jennifer Pinto • Metropolitan Realty LLC

"My job is to find and attract mastery-based agents to the office, protect the culture, and make sure everyone is happy! "







