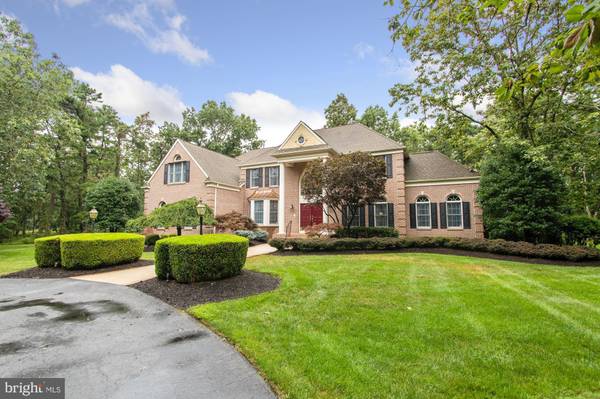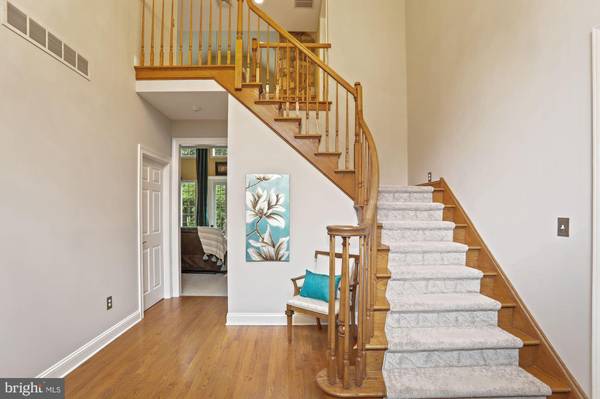$775,000
$799,000
3.0%For more information regarding the value of a property, please contact us for a free consultation.
4 Beds
5 Baths
4,276 SqFt
SOLD DATE : 11/30/2020
Key Details
Sold Price $775,000
Property Type Single Family Home
Sub Type Detached
Listing Status Sold
Purchase Type For Sale
Square Footage 4,276 sqft
Price per Sqft $181
Subdivision Preserve At Little
MLS Listing ID NJBL378232
Sold Date 11/30/20
Style Colonial
Bedrooms 4
Full Baths 4
Half Baths 1
HOA Fees $34/ann
HOA Y/N Y
Abv Grd Liv Area 4,276
Originating Board BRIGHT
Year Built 1997
Annual Tax Amount $23,014
Tax Year 2020
Lot Size 2.130 Acres
Acres 2.13
Lot Dimensions 0.00 x 0.00
Property Description
The One You've Always Dreamed Of! Welcome To This Magnificent Executive Style Luxury Home Nestled On What Just Might Be The Most Stunning 2+ Acre Lot In All Of Marton! The Preserve At Little Mill Is A Premier Neighborhood Carved Within A Beautiful Golf Community And This Particular Bob Meyer Custom Built Property Happens To Have Gorgeous Views Of The Green! The Moment You Approach The Circular Drive You Are Met With A Breathtaking Waterfall And Attractive Lush Gardens. This Private, Park-Like Setting Gives Way to a Stately Brick Front Home With Tall White Pillars And A Grand Front Entrance. The Large Two Story Foyer Leads To A Stunning Formal Dining Room With Hardwood Floors And Beautiful Millwork Throughout. To The Right You Will Find A Formal Living Room And Beyond French Doors Lies A Handsome Library With Beautiful Built Ins And Lovely Views Of The Front Gardens. Step Toward The Great Room And Be Blown Away By Its Grand Stature, Dramatic Cathedral Ceilings, Two Story Fireplace And Floor to Ceiling Windows Providing Breathtaking Views Of The Lush Backyard And Golf Course. Not to Mention The Streaming Natural Light Throughout! Step Out From The Glass French Doors To The Custom EP Henry Deck With Its Very Own Built-In Firepit. Enjoy Views Of The Green While Being Shaded By Privacy Trees, All At The Same Time! The Kitchen Is Magnificent And Features Upgraded 42 Inch Cherry Cabinets, Granite Counters, Highline Stainless Steel Appliances, Center Island, Two Tiered Peninsula, A Built-In Sub Zero Refrigerator And Perfectly Positioned Butlers Pantry. The Breakfast Room Is To Die For With Its Multitude of Decorative Anderson Windows All Around Providing Picture Perfect Views! Off The Family Room Sits The Sweet Spot Of the Home...Your Very Own GORGEOUS 4 Season Sunroom With Windows Surround! Step Into The Billiards Room For A Game Of Pool Or Walk Out To The Covered And Screened In Deck Edition And Enjoy A Peaceful Moment Surrounded By Nature With Glorious Views Of The Course! The Second Floor Features A Cat Walk Open To The Dramatic Great Room And Leads To The Sumptuous Master Suite Complete With A Large Sitting Room, Two-Sided Gas Fireplace, His And Hers California Closets and a Huge Master Bath Fit For A King...Or Queen! His and Her Sinks, Two Additional Large Closets, Jetted Tub, and A Private Water Closet Complete This Grand Master Suite! A Lovely Princess Suite With Ensuite Bath, Two Additional Nice Sized Bedrooms And A Full Hall Bath Complete The Second Floor! It Is Notable To Mention That Each Closet Is Outfitted With California Closets For Maximum Storage Capacity. The Lower Lever Runs The Length Of The Home And Is Finished To The Nines! There Is A Large Family Room With Gas Fireplace And Is Adjoined By A Large Room With Closets And A Full Bath- The Perfect Setup For An AuPair Suite. There is Even A Large Gym And Sauna! Plenty Of Additional Unfinished Storage Space As Well. Newer High-Efficiency Systems, Three Car Garage W 2nd Story Storage Loft, New Flooring Throughout Most of the House, Premium Corner Lot, And The List Goes On! This Stunningly Beautiful Home Has It All...And Much More! Country Club Living Set Within The Privacy Of A Lush Wooded Lot. You Really Can Have It All! Fall In Love And Be Lucky Enough To Call This Beauty "Home!"
Location
State NJ
County Burlington
Area Evesham Twp (20313)
Zoning RD-2
Rooms
Other Rooms Living Room, Dining Room, Primary Bedroom, Bedroom 2, Bedroom 3, Kitchen, Game Room, Family Room, Basement, Library, Foyer, Bedroom 1, Sun/Florida Room, Exercise Room, In-Law/auPair/Suite, Laundry, Other, Screened Porch
Basement Full, Fully Finished, Improved
Interior
Interior Features Breakfast Area, Built-Ins, Butlers Pantry, Carpet, Ceiling Fan(s), Chair Railings, Dining Area, Family Room Off Kitchen, Floor Plan - Open, Formal/Separate Dining Room, Intercom, Kitchen - Eat-In, Kitchen - Gourmet, Primary Bath(s), Pantry, Sauna, Soaking Tub, Sprinkler System, Wainscotting, Walk-in Closet(s), Wet/Dry Bar, Wood Floors
Hot Water Natural Gas
Heating Forced Air
Cooling Central A/C, Ceiling Fan(s)
Flooring Hardwood, Carpet
Fireplaces Number 3
Fireplaces Type Double Sided, Gas/Propane, Marble, Stone
Equipment Cooktop, Dishwasher, Dryer, Oven - Double, Washer, Water Heater
Fireplace Y
Appliance Cooktop, Dishwasher, Dryer, Oven - Double, Washer, Water Heater
Heat Source Natural Gas
Laundry Main Floor
Exterior
Garage Additional Storage Area, Garage - Side Entry, Garage Door Opener, Inside Access
Garage Spaces 3.0
Waterfront N
Water Access N
Accessibility None
Attached Garage 3
Total Parking Spaces 3
Garage Y
Building
Story 2
Foundation Block
Sewer On Site Septic
Water Public
Architectural Style Colonial
Level or Stories 2
Additional Building Above Grade, Below Grade
New Construction N
Schools
High Schools Cherokee H.S.
School District Evesham Township
Others
Senior Community No
Tax ID 13-00058 04-00005
Ownership Fee Simple
SqFt Source Assessor
Security Features Intercom,Monitored,Motion Detectors,Security System
Special Listing Condition Standard
Read Less Info
Want to know what your home might be worth? Contact us for a FREE valuation!

Our team is ready to help you sell your home for the highest possible price ASAP

Bought with Robyn B Baselice • Weichert Realtors-Turnersville

"My job is to find and attract mastery-based agents to the office, protect the culture, and make sure everyone is happy! "







