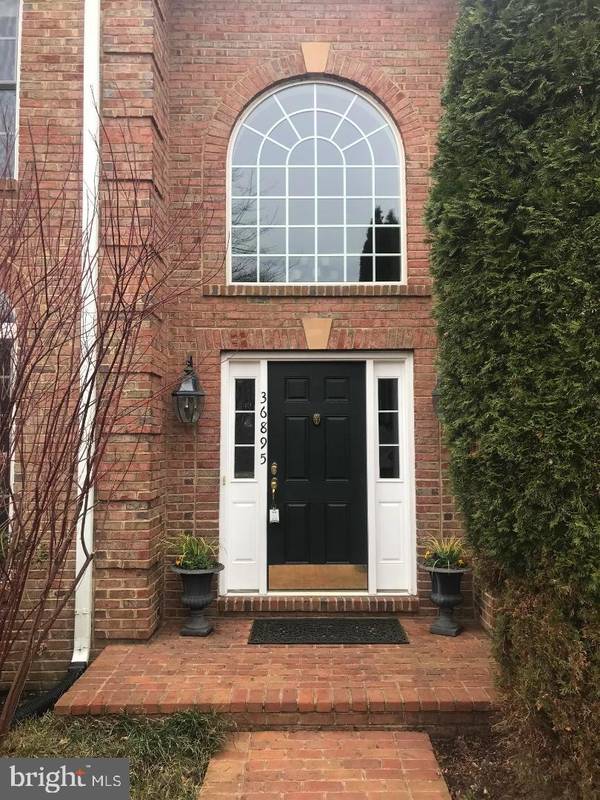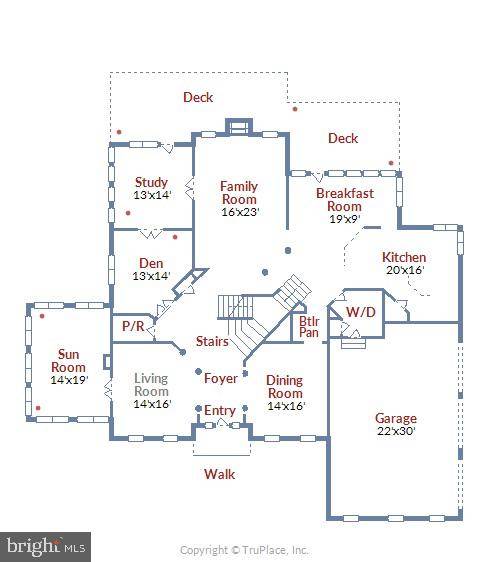$825,000
$825,000
For more information regarding the value of a property, please contact us for a free consultation.
5 Beds
5 Baths
6,036 SqFt
SOLD DATE : 06/05/2020
Key Details
Sold Price $825,000
Property Type Single Family Home
Sub Type Detached
Listing Status Sold
Purchase Type For Sale
Square Footage 6,036 sqft
Price per Sqft $136
Subdivision None Available
MLS Listing ID VALO355826
Sold Date 06/05/20
Style Colonial
Bedrooms 5
Full Baths 4
Half Baths 1
HOA Y/N N
Abv Grd Liv Area 4,706
Originating Board BRIGHT
Year Built 2005
Annual Tax Amount $8,802
Tax Year 2020
Lot Size 4.220 Acres
Acres 4.22
Property Description
ACCEPTING BACK UP OFFERS ON A CONTINGENT CONTRACT WITH A KICK OUT.........Price adjustment and now under assessed value. Please check out the virtual tour link for a video of the property. A private oasis on 4.2 acres, spacious 3-level home with over 6500 sf finished with hardwood flooring on all 3 levels, a full lower in-law/au pair suite with its own den (media room), living room with fireplace and a true suite with a full bathroom and a 2nd full kitchen and dining room with French doors to a flagstone patio and a washer and dryer Take in the wooded and pastoral views on this gorgeous fenced lot with over 4 acres with professional landscaping that can be appreciated from the 2 studies and a gorgeous sun room which overlooks the gardens and grounds Located in Middleburg and access to wineries and hunt country festivities, the home has what every buyer would want including a wonderful kitchen with a large granite center island with an entertainment granite bar area with bonus refrigerator draws and a spacious breakfast room which walks out through French doors to a large deck. Enjoy warm fires in front of the stone-faced wood-burning fireplace in the adjoining two story family room and an open floor plan that has everything a buyer is searching for, including a 3-car garage and a generator. A prime location, this home is not far from Leesburg's historic downtown area with restaurants, shops and events . . . but it is also minutes to the historic Town of Middleburg with its own 5-star Salamander Hotel, Resort and Spa, private schools and marvelous shops and restaurants to visit. A serene setting- natural privacy and space and rooms for a growing family or multi generational living . Several internet providers are available and and two have done surveys at the property and can provide high speed internet service at a reasonable cost
Location
State VA
County Loudoun
Direction Northeast
Rooms
Other Rooms In-Law/auPair/Suite
Basement Full, Fully Finished, Improved, Interior Access, Outside Entrance, Walkout Level, Windows, Other
Interior
Interior Features 2nd Kitchen, Breakfast Area, Butlers Pantry, Carpet, Ceiling Fan(s), Chair Railings, Crown Moldings, Double/Dual Staircase, Family Room Off Kitchen, Formal/Separate Dining Room, Kitchen - Island, Laundry Chute, Primary Bath(s), Pantry, Recessed Lighting, Walk-in Closet(s), Water Treat System, WhirlPool/HotTub, Wood Floors
Hot Water Propane
Heating Ceiling, Forced Air
Cooling Central A/C, Ceiling Fan(s), Zoned
Fireplaces Number 2
Fireplaces Type Mantel(s), Wood
Equipment Built-In Microwave, Cooktop, Dishwasher, Disposal, Dryer, Dryer - Front Loading, Exhaust Fan, Extra Refrigerator/Freezer, Microwave, Oven - Double, Oven - Self Cleaning, Refrigerator, Stainless Steel Appliances, Washer, Washer - Front Loading, Water Conditioner - Owned
Fireplace Y
Window Features Palladian
Appliance Built-In Microwave, Cooktop, Dishwasher, Disposal, Dryer, Dryer - Front Loading, Exhaust Fan, Extra Refrigerator/Freezer, Microwave, Oven - Double, Oven - Self Cleaning, Refrigerator, Stainless Steel Appliances, Washer, Washer - Front Loading, Water Conditioner - Owned
Heat Source Propane - Owned
Laundry Basement, Main Floor
Exterior
Garage Garage - Side Entry, Garage Door Opener, Inside Access
Garage Spaces 3.0
Fence Board, Fully
Waterfront N
Water Access N
View Garden/Lawn, Pasture, Scenic Vista, Trees/Woods
Accessibility Other
Attached Garage 3
Total Parking Spaces 3
Garage Y
Building
Lot Description Backs to Trees, Irregular, Partly Wooded, Private
Story 3+
Sewer Septic = # of BR
Water Well
Architectural Style Colonial
Level or Stories 3+
Additional Building Above Grade, Below Grade
New Construction N
Schools
Elementary Schools Banneker
Middle Schools Blue Ridge
High Schools Loudoun Valley
School District Loudoun County Public Schools
Others
Senior Community No
Tax ID 533299330000
Ownership Fee Simple
SqFt Source Assessor
Acceptable Financing Conventional, Other
Listing Terms Conventional, Other
Financing Conventional,Other
Special Listing Condition Standard
Read Less Info
Want to know what your home might be worth? Contact us for a FREE valuation!

Our team is ready to help you sell your home for the highest possible price ASAP

Bought with Michael Corum • Keller Williams Realty

"My job is to find and attract mastery-based agents to the office, protect the culture, and make sure everyone is happy! "







