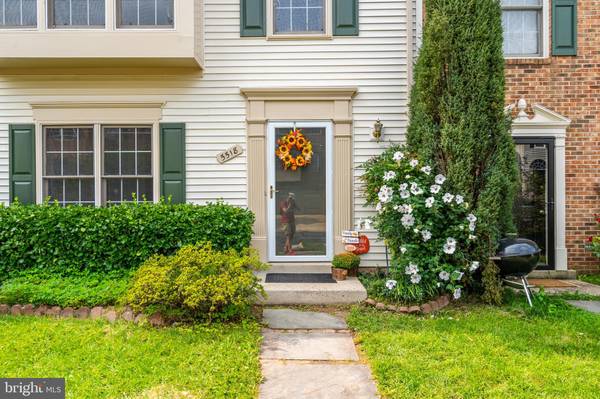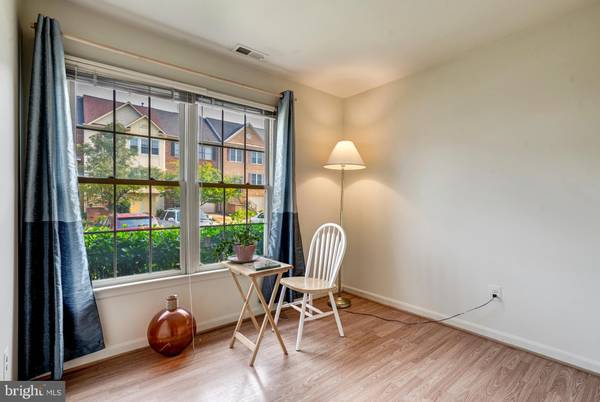$395,000
$429,900
8.1%For more information regarding the value of a property, please contact us for a free consultation.
5 Beds
4 Baths
1,340 SqFt
SOLD DATE : 10/30/2020
Key Details
Sold Price $395,000
Property Type Townhouse
Sub Type Interior Row/Townhouse
Listing Status Sold
Purchase Type For Sale
Square Footage 1,340 sqft
Price per Sqft $294
Subdivision Lifestyle At Sully Station
MLS Listing ID VAFX1157136
Sold Date 10/30/20
Style Colonial
Bedrooms 5
Full Baths 3
Half Baths 1
HOA Fees $104/mo
HOA Y/N Y
Abv Grd Liv Area 1,340
Originating Board BRIGHT
Year Built 1992
Annual Tax Amount $4,329
Tax Year 2020
Lot Size 1,650 Sqft
Acres 0.04
Property Description
Welcome Home! This lovely and move-in ready townhouse is located in highly desirable Sully Station II with plenty of parking spaces. This updated 3 levels home has rarely seen 5 bedrooms, 3 full baths and 1 half bath. It includes a spacious fully finished walk out lower level which opens to a relaxing brick patio through the french door, adjoining a lush vegetable garden in a fenced backyard for privacy! Hardwood flooring flows throughout the upper levels to include all bathrooms, dining room, kitchen, family room, bedrooms & hallway and beautiful light wood flooring flows throughout the LL to include all bedrooms, entry foyer, hallway and stairs. The kitchen sports brand new granite countertops and SS refrigerator. The bright sun lit kitchen exits to a large newly renovated (2019) deck. The entire house has been power washed and newly painted recently(2020). The 5th lower level bedroom could be used as a home office/den/recreation room/workout room/ or au pair room. The possibilities are endless. GREAT COMMUTER LOCATION near major roads and highways 66/28/29. Location is everything! This one won't last long!
Location
State VA
County Fairfax
Zoning 304
Rooms
Other Rooms Living Room, Dining Room, Bedroom 4, Kitchen, Basement, Breakfast Room, Additional Bedroom
Basement Daylight, Full, Fully Finished, Full, Outside Entrance, Interior Access, Rear Entrance, Walkout Level, Windows
Interior
Hot Water Natural Gas
Heating Forced Air
Cooling Central A/C
Heat Source Natural Gas
Laundry Dryer In Unit, Basement, Lower Floor, Washer In Unit
Exterior
Garage Spaces 2.0
Water Access N
Accessibility None
Total Parking Spaces 2
Garage N
Building
Story 3
Sewer Public Sewer
Water Public
Architectural Style Colonial
Level or Stories 3
Additional Building Above Grade, Below Grade
New Construction N
Schools
School District Fairfax County Public Schools
Others
Pets Allowed Y
Senior Community No
Tax ID 0541 17070054
Ownership Fee Simple
SqFt Source Assessor
Acceptable Financing Cash, Conventional, FHA, VA
Listing Terms Cash, Conventional, FHA, VA
Financing Cash,Conventional,FHA,VA
Special Listing Condition Standard
Pets Description Cats OK, Dogs OK
Read Less Info
Want to know what your home might be worth? Contact us for a FREE valuation!

Our team is ready to help you sell your home for the highest possible price ASAP

Bought with Mi Sun Jang • Samson Properties

"My job is to find and attract mastery-based agents to the office, protect the culture, and make sure everyone is happy! "







