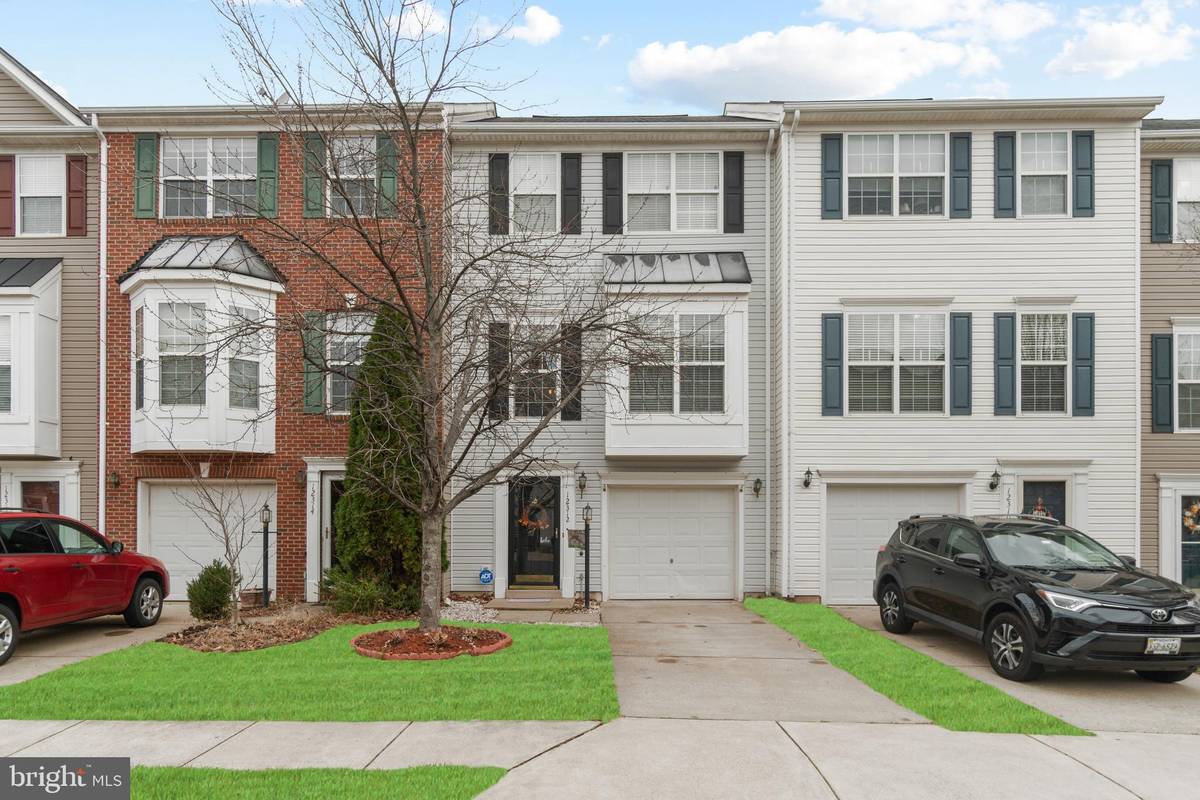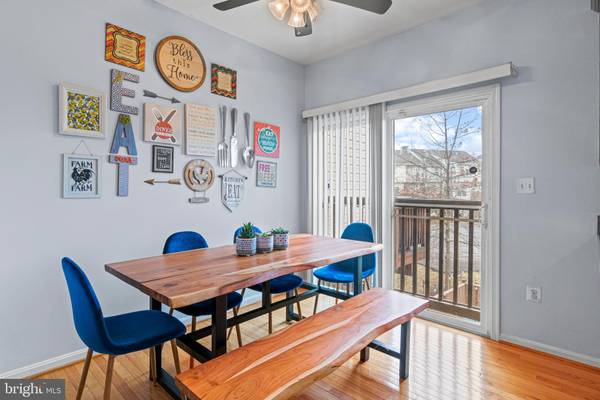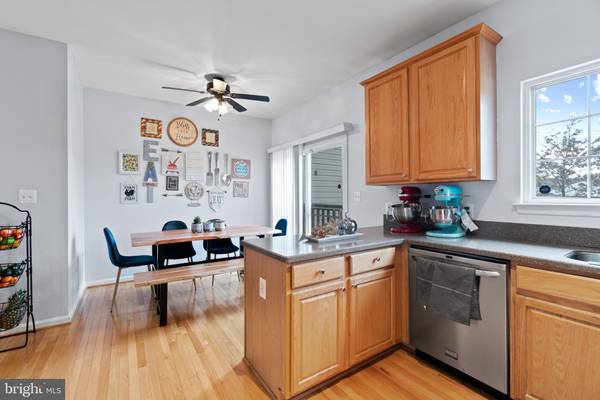$385,000
$385,000
For more information regarding the value of a property, please contact us for a free consultation.
3 Beds
4 Baths
1,845 SqFt
SOLD DATE : 01/11/2021
Key Details
Sold Price $385,000
Property Type Townhouse
Sub Type Interior Row/Townhouse
Listing Status Sold
Purchase Type For Sale
Square Footage 1,845 sqft
Price per Sqft $208
Subdivision Sheffield Manor
MLS Listing ID VAPW511130
Sold Date 01/11/21
Style Traditional
Bedrooms 3
Full Baths 2
Half Baths 2
HOA Fees $87/mo
HOA Y/N Y
Abv Grd Liv Area 1,416
Originating Board BRIGHT
Year Built 2003
Annual Tax Amount $3,849
Tax Year 2020
Lot Size 1,642 Sqft
Acres 0.04
Property Description
Finish 2020 strong as the proud new owner's of this charming Bristow town home. The main living level features hardwood flooring, spacious kitchen with stainless appliances, breakfast area, formal dining room and large family room. The lower level host a cozy den with a gas fire place, stylish powder room, laundry closet, utility closet and garage access.. best of all is the walk out to the recently added stamped concrete patio and fully fenced backyard. The patio is prepped with footers for a future deck and stairs. Upstairs on the bedroom level you will find a well appointed owner's bedroom with large walk in closet and ensuite spa-like bathroom. Secondary bedrooms and bath are just down the hall.. Community pool and clubhouse. Plenty of additional parking and open space within Sheffield Manor. Love where you live - Premium Location -A short drive to Virginia Gateway & Ambling distance to Jiffy Lube Live! Near the Robert Trent Jones Golf Club, LIFETIME Fitness Club & Spa, Convenient to 66 and 234 as well. 3d Tour link: https://my.matterport.com/show/?m=MAGEe3FZp85&mls=1
Location
State VA
County Prince William
Zoning R6
Rooms
Other Rooms Living Room, Dining Room, Primary Bedroom, Bedroom 2, Bedroom 3, Kitchen, Den, Bathroom 2, Half Bath
Basement Daylight, Full, Front Entrance, Fully Finished, Garage Access, Rear Entrance, Sump Pump, Walkout Level, Windows
Interior
Hot Water Natural Gas
Heating Central
Cooling Central A/C
Fireplaces Number 1
Heat Source Natural Gas
Exterior
Garage Garage - Front Entry
Garage Spaces 2.0
Fence Fully
Waterfront N
Water Access N
Accessibility None
Attached Garage 1
Total Parking Spaces 2
Garage Y
Building
Lot Description Rear Yard
Story 3
Sewer Public Sewer
Water Public
Architectural Style Traditional
Level or Stories 3
Additional Building Above Grade, Below Grade
New Construction N
Schools
School District Prince William County Public Schools
Others
Senior Community No
Tax ID 7596-04-5721
Ownership Fee Simple
SqFt Source Assessor
Special Listing Condition Standard
Read Less Info
Want to know what your home might be worth? Contact us for a FREE valuation!

Our team is ready to help you sell your home for the highest possible price ASAP

Bought with Amy D Faulconer • Pearson Smith Realty, LLC

"My job is to find and attract mastery-based agents to the office, protect the culture, and make sure everyone is happy! "







