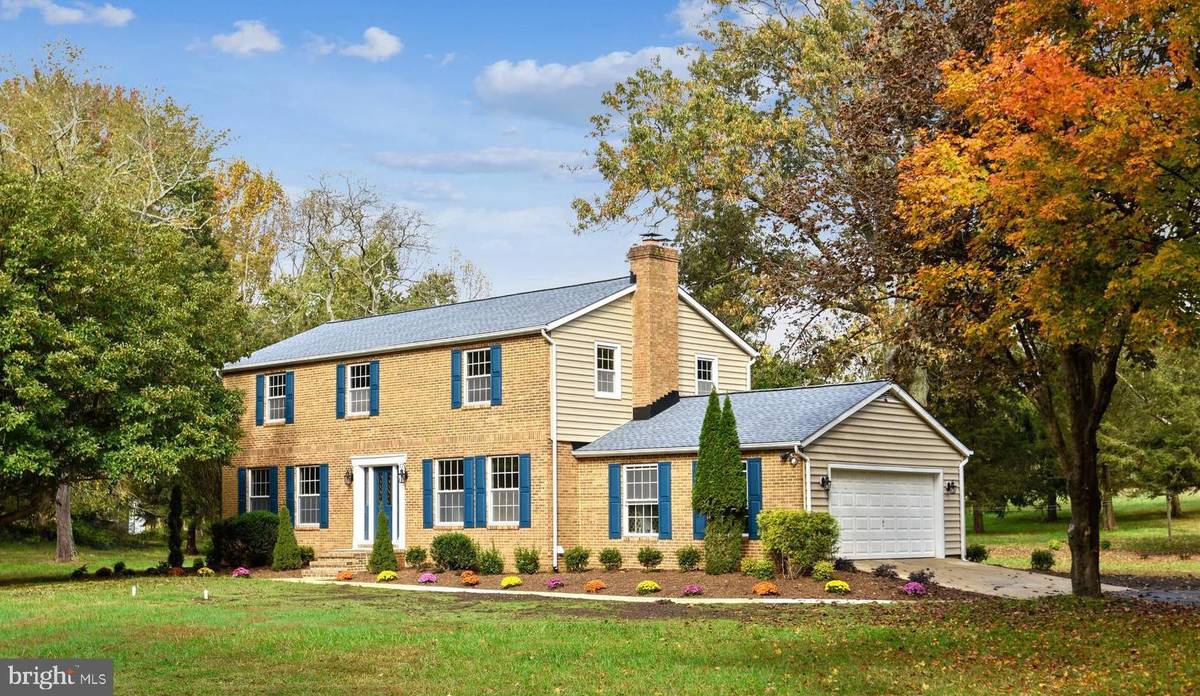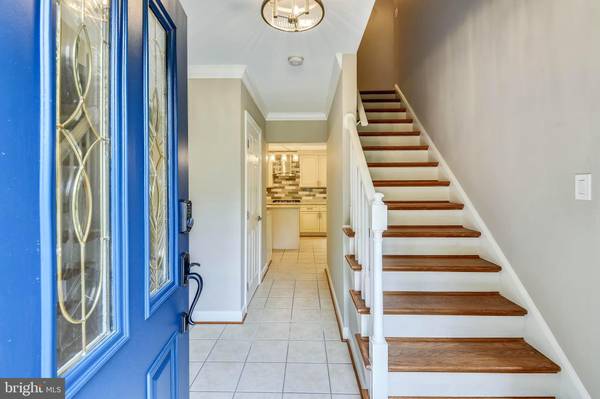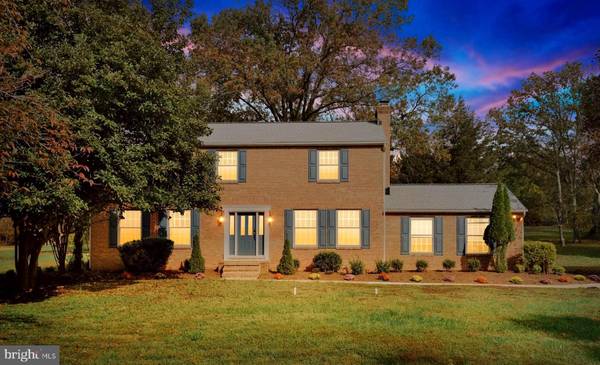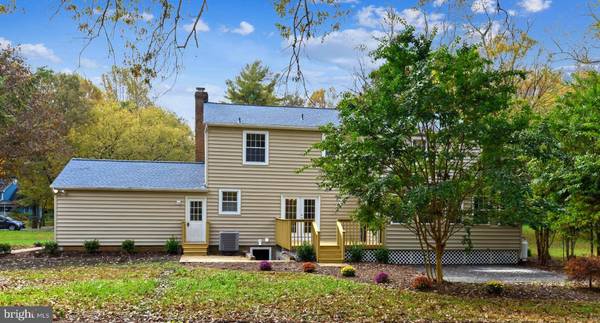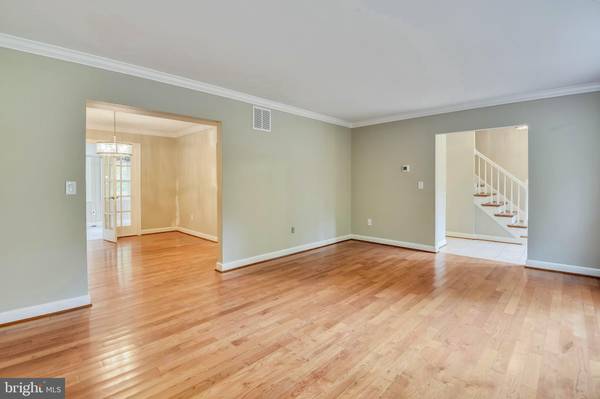$660,000
$675,000
2.2%For more information regarding the value of a property, please contact us for a free consultation.
4 Beds
4 Baths
3,876 SqFt
SOLD DATE : 12/22/2020
Key Details
Sold Price $660,000
Property Type Single Family Home
Sub Type Detached
Listing Status Sold
Purchase Type For Sale
Square Footage 3,876 sqft
Price per Sqft $170
Subdivision Gravely
MLS Listing ID MDAA450134
Sold Date 12/22/20
Style Colonial
Bedrooms 4
Full Baths 3
Half Baths 1
HOA Fees $20/ann
HOA Y/N Y
Abv Grd Liv Area 2,776
Originating Board BRIGHT
Year Built 1978
Annual Tax Amount $5,857
Tax Year 2019
Lot Size 1.070 Acres
Acres 1.07
Property Description
Amazing totally remodeled and updated 4 bedroom 3.5 bath Colonial in a fabulous location. You will not be disappointed while viewing this home. From the time you walk in you will be taken back by the beautiful hardwood floors and ceramic tile. The brick wood burning fireplace in the family room to the glamorous kitchen which includes Brand new Stainless Steel Kitchen Aid appliances throughout, Quartz countertops, island and table space. A morning room out the back with wonderful views of pasture and nature. Your own private formal dining room and living room. You will find a custom built Hall Tree with cubby space and hooks for your coats and keys that lead to your two car garage. Upstairs are 4 large bedrooms to include a Master bedroom and master bath with spacious walk in closet. A hall bath with a double bowl sink and all hardwood on the second level too! The basement is totally finished with a laminate wood floor and full bath. This home has a brand new roof, brand new HVAC system and a brand new Hot Water Heater. There is nothing left to do but move in and fall in love with your new spectacular home conveniently located in a very sought after neighborhood right off of Route 50 in Davidsonville!
Location
State MD
County Anne Arundel
Zoning RA
Rooms
Basement Fully Finished
Interior
Interior Features Dining Area, Kitchen - Eat-In, Kitchen - Island, Ceiling Fan(s), Formal/Separate Dining Room, Kitchen - Table Space, Recessed Lighting, Wood Floors
Hot Water Electric
Heating Forced Air, Heat Pump(s)
Cooling Central A/C, Heat Pump(s)
Flooring Hardwood, Ceramic Tile
Fireplaces Number 1
Fireplaces Type Brick, Mantel(s)
Equipment Built-In Range, Dishwasher, Exhaust Fan, Oven/Range - Gas, Range Hood, Refrigerator
Fireplace Y
Window Features Double Pane
Appliance Built-In Range, Dishwasher, Exhaust Fan, Oven/Range - Gas, Range Hood, Refrigerator
Heat Source Electric
Exterior
Exterior Feature Deck(s)
Garage Garage - Side Entry
Garage Spaces 2.0
Water Access N
Roof Type Architectural Shingle
Accessibility None
Porch Deck(s)
Attached Garage 2
Total Parking Spaces 2
Garage Y
Building
Lot Description Level
Story 3
Sewer Septic Exists, Community Septic Tank, Private Septic Tank
Water Well
Architectural Style Colonial
Level or Stories 3
Additional Building Above Grade, Below Grade
New Construction N
Schools
Elementary Schools Davidsonville
Middle Schools Central
High Schools South River
School District Anne Arundel County Public Schools
Others
Senior Community No
Tax ID 020234090003142
Ownership Fee Simple
SqFt Source Assessor
Acceptable Financing Conventional, FHA, Cash, VA
Listing Terms Conventional, FHA, Cash, VA
Financing Conventional,FHA,Cash,VA
Special Listing Condition Standard
Read Less Info
Want to know what your home might be worth? Contact us for a FREE valuation!

Our team is ready to help you sell your home for the highest possible price ASAP

Bought with Kathryn Liscinsky • Compass

"My job is to find and attract mastery-based agents to the office, protect the culture, and make sure everyone is happy! "


