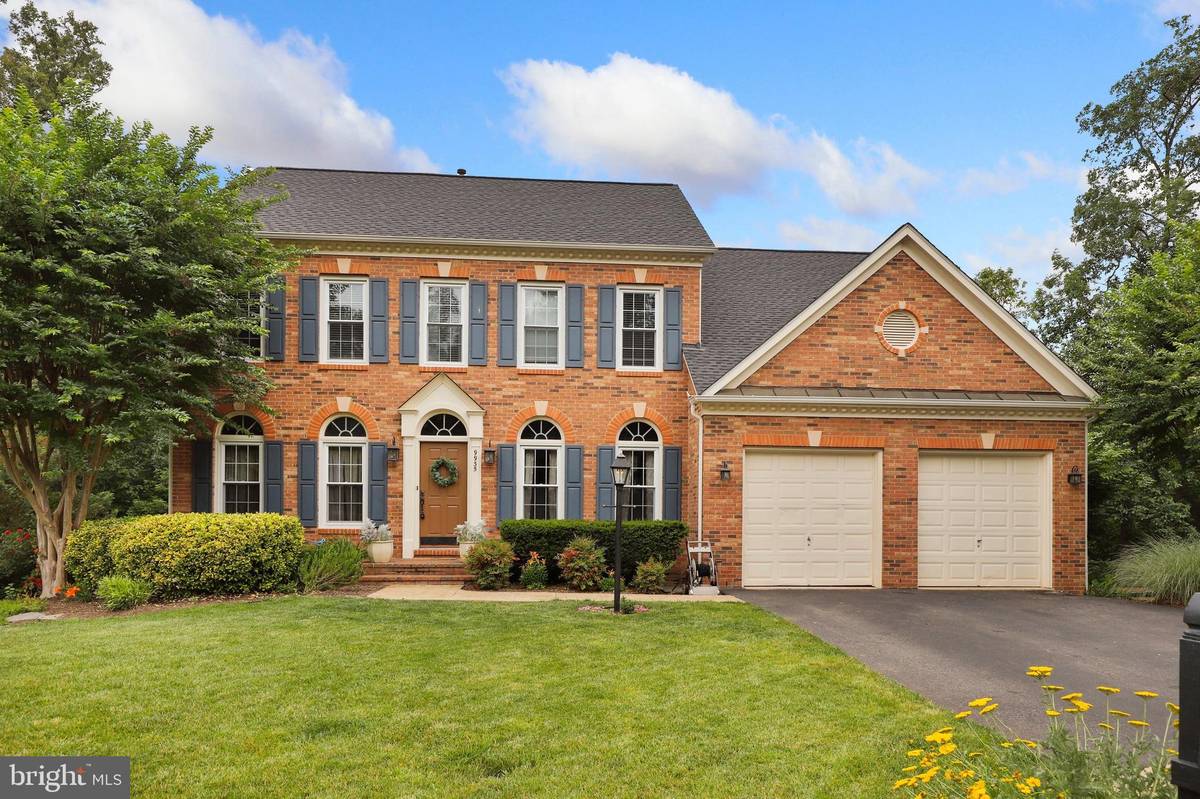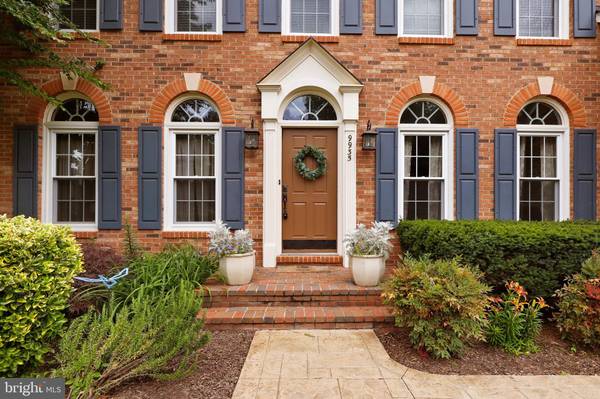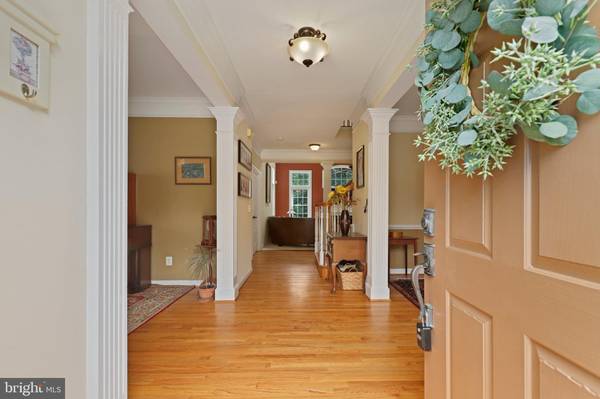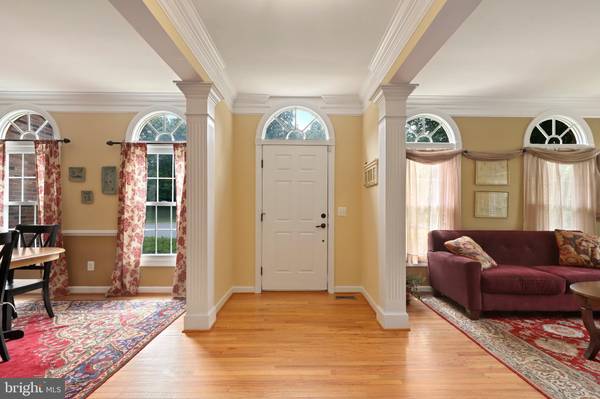$717,000
$692,500
3.5%For more information regarding the value of a property, please contact us for a free consultation.
5 Beds
5 Baths
3,984 SqFt
SOLD DATE : 07/13/2021
Key Details
Sold Price $717,000
Property Type Single Family Home
Sub Type Detached
Listing Status Sold
Purchase Type For Sale
Square Footage 3,984 sqft
Price per Sqft $179
Subdivision Villages At Saybrooke
MLS Listing ID VAPW524500
Sold Date 07/13/21
Style Colonial
Bedrooms 5
Full Baths 4
Half Baths 1
HOA Fees $85/mo
HOA Y/N Y
Abv Grd Liv Area 2,894
Originating Board BRIGHT
Year Built 1998
Annual Tax Amount $6,437
Tax Year 2020
Lot Size 0.257 Acres
Acres 0.26
Property Description
Over 3900 square feet of luxurious living space. Brick Front Colonial with 5 Bedrooms 4 1/2 baths hidden in Villages of Saybrooke on a culdesac! Don't miss this one. Landscaping is sure to please. Welcome to the main level with hardwood, stately columns, and custom crown molding. Half-moon Palladian windows draw in rays of sunshine. Living Room with a large bay window. Separate Dining Room with ceiling medallion, custom crown molding, and chair rail. Family Room with Fireplace, vaulted ceilings, 2 story overlook. Eat-in Kitchen with granite countertops, gas cooktop, recessed lighting, and pantry. The kitchen walks out to the deck. Screened in gazebo off of the deck with stairs walking down to the back yard. Work from home with your Office showcasing built-in bookcases. Laundry room with full-size washer and dryer. Upper level with 4 bedrooms. 2 bedrooms with Jack and Jill bath. Large 3rd bedroom with full bath. Primary Bedroom features a vaulted ceiling, walk-in closet, ceiling fan, and the primary bathroom has been updated with a freestanding soaking tub, dark cabinets, and a separate frameless shower. The Lower Level has a large bedroom and a fully updated bathroom. Rec Room walks out to a stamped patio, fenced well-maintained yard. This one is truly a real find! Newer windows. HVAC 4 years old. Roof 2 years new.
Location
State VA
County Prince William
Zoning RPC
Rooms
Basement Full, Fully Finished, Walkout Level
Interior
Interior Features Ceiling Fan(s), Crown Moldings, Chair Railings, Upgraded Countertops, Recessed Lighting, Built-Ins, Walk-in Closet(s), Primary Bath(s)
Hot Water 60+ Gallon Tank, Natural Gas
Heating Forced Air
Cooling Central A/C, Ceiling Fan(s)
Fireplaces Number 1
Fireplaces Type Mantel(s), Screen, Insert
Equipment Built-In Microwave, Cooktop, Dishwasher, Disposal, Refrigerator, Icemaker, Oven - Wall, Stainless Steel Appliances
Fireplace Y
Appliance Built-In Microwave, Cooktop, Dishwasher, Disposal, Refrigerator, Icemaker, Oven - Wall, Stainless Steel Appliances
Heat Source Electric
Laundry None
Exterior
Exterior Feature Patio(s), Screened, Deck(s)
Parking Features Garage - Front Entry, Garage Door Opener
Garage Spaces 2.0
Water Access N
Accessibility None
Porch Patio(s), Screened, Deck(s)
Attached Garage 2
Total Parking Spaces 2
Garage Y
Building
Story 3
Sewer Public Sewer
Water Public
Architectural Style Colonial
Level or Stories 3
Additional Building Above Grade, Below Grade
New Construction N
Schools
Elementary Schools Cedar Point
Middle Schools Marsteller
High Schools Patriot
School District Prince William County Public Schools
Others
HOA Fee Include Snow Removal,Common Area Maintenance,Trash
Senior Community No
Tax ID 7595-14-8940
Ownership Fee Simple
SqFt Source Assessor
Special Listing Condition Standard
Read Less Info
Want to know what your home might be worth? Contact us for a FREE valuation!

Our team is ready to help you sell your home for the highest possible price ASAP

Bought with Sandra P Browning • Berkshire Hathaway HomeServices PenFed Realty

"My job is to find and attract mastery-based agents to the office, protect the culture, and make sure everyone is happy! "







