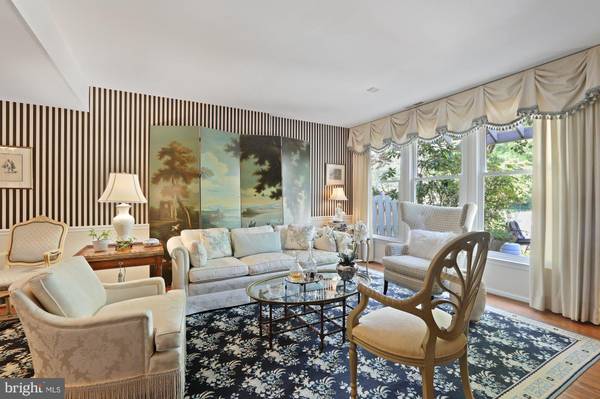$390,000
$380,000
2.6%For more information regarding the value of a property, please contact us for a free consultation.
3 Beds
3 Baths
1,562 SqFt
SOLD DATE : 08/04/2021
Key Details
Sold Price $390,000
Property Type Townhouse
Sub Type Interior Row/Townhouse
Listing Status Sold
Purchase Type For Sale
Square Footage 1,562 sqft
Price per Sqft $249
Subdivision Tanglewood
MLS Listing ID PABU529856
Sold Date 08/04/21
Style Transitional
Bedrooms 3
Full Baths 2
Half Baths 1
HOA Fees $310/mo
HOA Y/N Y
Abv Grd Liv Area 1,562
Originating Board BRIGHT
Year Built 1985
Annual Tax Amount $6,288
Tax Year 2021
Property Description
Welcome to 1567 Butterfly Court! This traditional townhouse is in perfect condition with great curb appeal and has been meticulously maintained. This home is located on a quiet cul-de-sac in the sought after neighborhood of Tanglewood. When entering this home home you will be greeted with beautiful hardwood floors that continue throughout the main floor and stairway. The large living & dining rooms are perfect for entertaining family and friends. The kitchen has been totally remodeled and gives you the feel of a kitchen in Nantucket. Enjoy stainless steel appliances, a farm house clay baked sink from England, a Herbeau copper & brass faucet, creme cabinets, 2 with glass fronts. Plantations shutter on the kitchen windows and room for table and chairs makes this a very delightful area to prepare and enjoy many meals. Across from the kitchen is the Family room with wood burning fireplace and more hardwood floors. Powder room & laundry room complete the first floor. Proceed to the upper level with 3 bedrooms. The Master bedroom suite boasts a large walk-in closet, 3 large windows, and a cathedral ceiling with a ceiling fan. The roomy master bathroom boasts stall shower, soaking tub and double vanities. Two additional bedrooms, one with a cathedral ceiling and a full hall bath complete the second floor. From the kitchen you will find access to the fully fenced, private back yard. Find yourself on the patio with cup of coffee enjoying the amazing 3 season English garden. The community provides tennis courts, swimming pool and a club house. Easy access to all major highways, airport and train station. Award winning Pennsbury Schools. Make your appointment today.
Location
State PA
County Bucks
Area Lower Makefield Twp (10120)
Zoning R3
Rooms
Other Rooms Living Room, Dining Room, Primary Bedroom, Bedroom 2, Bedroom 3, Kitchen, Family Room, Laundry
Interior
Hot Water Natural Gas
Heating Forced Air
Cooling Central A/C
Flooring Carpet, Hardwood
Fireplaces Number 1
Fireplaces Type Fireplace - Glass Doors, Wood
Fireplace Y
Heat Source Natural Gas
Laundry Main Floor
Exterior
Exterior Feature Brick, Patio(s)
Garage Additional Storage Area, Garage Door Opener, Inside Access
Garage Spaces 1.0
Fence Fully, Rear, Wood
Utilities Available Cable TV, Electric Available, Natural Gas Available, Phone
Amenities Available Club House, Pool - Outdoor, Tennis Courts
Waterfront N
Water Access N
Roof Type Asbestos Shingle
Accessibility None
Porch Brick, Patio(s)
Attached Garage 1
Total Parking Spaces 1
Garage Y
Building
Story 2
Sewer Public Sewer
Water Public
Architectural Style Transitional
Level or Stories 2
Additional Building Above Grade
New Construction N
Schools
Elementary Schools Edgewood
Middle Schools Charles H Boehm
High Schools Pennsbury East & West
School District Pennsbury
Others
Pets Allowed Y
HOA Fee Include Common Area Maintenance,Ext Bldg Maint,Insurance,Pool(s),Snow Removal,Trash
Senior Community No
Tax ID 20-065-155
Ownership Condominium
Acceptable Financing Cash, Conventional, FHA
Listing Terms Cash, Conventional, FHA
Financing Cash,Conventional,FHA
Special Listing Condition Standard
Pets Description Cats OK, Dogs OK
Read Less Info
Want to know what your home might be worth? Contact us for a FREE valuation!

Our team is ready to help you sell your home for the highest possible price ASAP

Bought with Brian John Majeska • Redfin Corporation

"My job is to find and attract mastery-based agents to the office, protect the culture, and make sure everyone is happy! "







