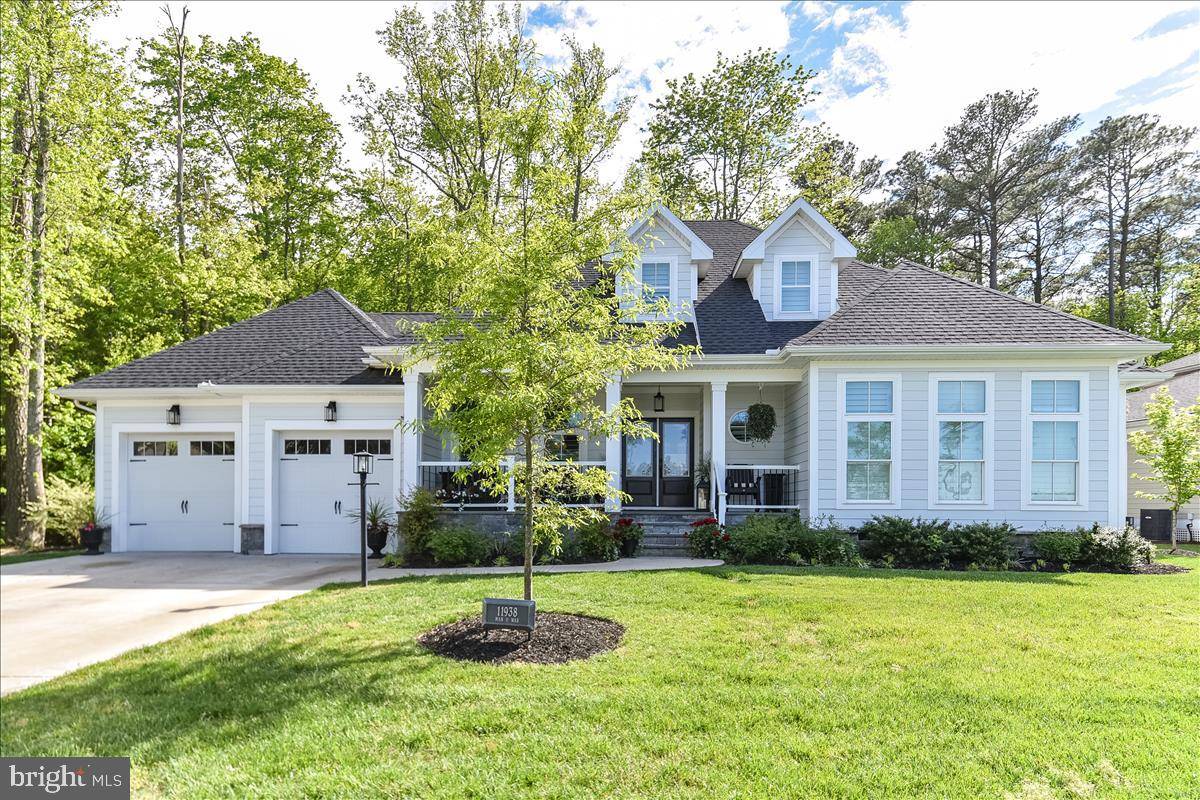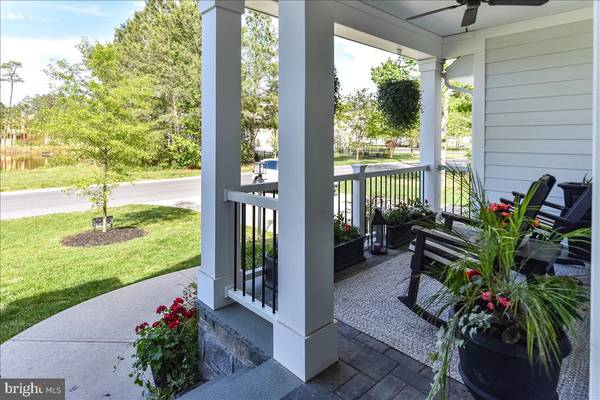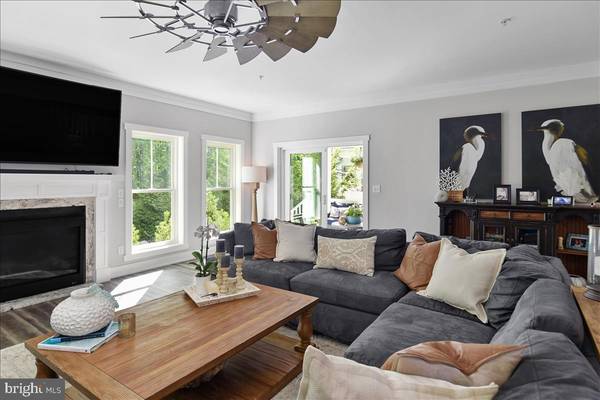$749,900
$749,900
For more information regarding the value of a property, please contact us for a free consultation.
5 Beds
5 Baths
3,167 SqFt
SOLD DATE : 08/02/2021
Key Details
Sold Price $749,900
Property Type Single Family Home
Sub Type Detached
Listing Status Sold
Purchase Type For Sale
Square Footage 3,167 sqft
Price per Sqft $236
Subdivision Glenriddle
MLS Listing ID MDWO123062
Sold Date 08/02/21
Style Coastal
Bedrooms 5
Full Baths 4
Half Baths 1
HOA Fees $275/mo
HOA Y/N Y
Abv Grd Liv Area 3,167
Originating Board BRIGHT
Year Built 2017
Annual Tax Amount $4,942
Tax Year 2020
Lot Size 0.256 Acres
Acres 0.26
Lot Dimensions 0.00 x 0.00
Property Description
Stunning 5 bedroom/ 4.5 bath custom home with countless upgrades on large lot in Glen Riddle. Feel as though you are on your own little paradise with this home, as three sides of the home can never be built upon. This home backs to woodlands and beyond the woods, the golf course, woods to the side of the home adding to privacy, and in the front of the home boasts beautiful pond and slight bay views. This home is an entertainer's dream with gourmet kitchen, open floor plan, and impressive outdoor living area. Offering a spacious first floor with 2 master suites, gorgeous kitchen with expansive quartz island, dining area, beautiful living area with incredible windows overlooking your beautiful and private backyard. The first level also provides a large laundry area, access to cozy back porch, and 2 car garage. The second level offers a 3rd master suite and 2 additional bedrooms with shared bath. Among the many upgrades, the home offers a dual zone HVAC system and Rinnai on demand hot water heater. Enjoy your time at home with the extensive outdoor hardscaping including fireplace, dynamic lighting, and beautiful landscaping with automatic irrigation and drip system. Highly desirable boat slip #73 is available to be purchased separately for $65,000. It is the end slip located on the B dock, closest to the bay with easy access to the bay and waterways.
Location
State MD
County Worcester
Area Worcester East Of Rt-113
Zoning R-1A
Direction North
Rooms
Main Level Bedrooms 2
Interior
Interior Features Breakfast Area, Carpet, Ceiling Fan(s), Combination Kitchen/Dining, Dining Area, Floor Plan - Open, Kitchen - Gourmet, Kitchen - Island, Recessed Lighting, Tub Shower, Stall Shower, Upgraded Countertops, Walk-in Closet(s), Window Treatments, Sprinkler System
Hot Water Tankless
Heating Central
Cooling Central A/C
Flooring Other
Fireplaces Number 1
Fireplaces Type Gas/Propane
Equipment Built-In Microwave, Built-In Range, Dishwasher, Dryer - Electric, Dryer - Front Loading, ENERGY STAR Clothes Washer, ENERGY STAR Dishwasher, ENERGY STAR Refrigerator, Icemaker, Instant Hot Water, Microwave, Oven - Self Cleaning, Oven/Range - Electric, Refrigerator, Stove, Washer, Washer - Front Loading, Water Heater, Water Heater - Tankless
Furnishings No
Fireplace Y
Window Features Casement,Double Hung,Double Pane,Energy Efficient,Insulated
Appliance Built-In Microwave, Built-In Range, Dishwasher, Dryer - Electric, Dryer - Front Loading, ENERGY STAR Clothes Washer, ENERGY STAR Dishwasher, ENERGY STAR Refrigerator, Icemaker, Instant Hot Water, Microwave, Oven - Self Cleaning, Oven/Range - Electric, Refrigerator, Stove, Washer, Washer - Front Loading, Water Heater, Water Heater - Tankless
Heat Source Natural Gas, Electric
Exterior
Exterior Feature Porch(es)
Parking Features Garage Door Opener, Garage - Front Entry
Garage Spaces 2.0
Amenities Available Billiard Room, Boat Ramp, Club House, Community Center, Exercise Room, Gated Community, Golf Course, Golf Course Membership Available, Marina/Marina Club, Party Room, Pier/Dock, Pool - Outdoor, Swimming Pool, Tennis Courts
Water Access Y
View Bay, Pond
Roof Type Architectural Shingle
Accessibility 32\"+ wide Doors, 2+ Access Exits
Porch Porch(es)
Attached Garage 2
Total Parking Spaces 2
Garage Y
Building
Lot Description Backs to Trees, Pond
Story 2
Sewer Public Sewer
Water Public
Architectural Style Coastal
Level or Stories 2
Additional Building Above Grade, Below Grade
Structure Type Dry Wall,9'+ Ceilings
New Construction N
Schools
Elementary Schools Ocean City
Middle Schools Berlin Intermediate School
High Schools Stephen Decatur
School District Worcester County Public Schools
Others
Pets Allowed Y
HOA Fee Include Common Area Maintenance,Lawn Care Front,Lawn Care Rear,Lawn Care Side,Lawn Maintenance,Road Maintenance,Security Gate,Trash
Senior Community No
Tax ID 10-394767
Ownership Fee Simple
SqFt Source Assessor
Security Features Security System
Acceptable Financing Cash, Conventional
Horse Property N
Listing Terms Cash, Conventional
Financing Cash,Conventional
Special Listing Condition Standard
Pets Allowed No Pet Restrictions
Read Less Info
Want to know what your home might be worth? Contact us for a FREE valuation!

Our team is ready to help you sell your home for the highest possible price ASAP

Bought with Kristen Gebhart • Northrop Realty

"My job is to find and attract mastery-based agents to the office, protect the culture, and make sure everyone is happy! "







