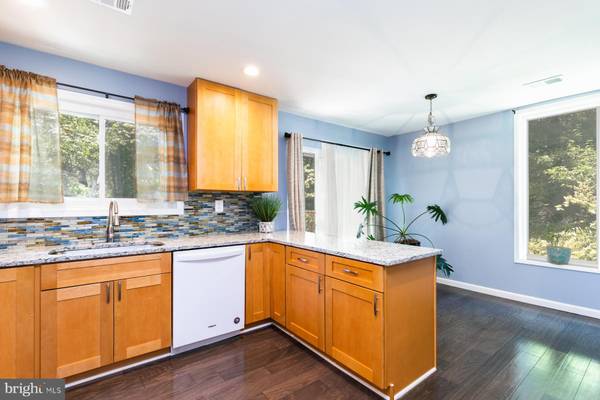$425,000
$375,000
13.3%For more information regarding the value of a property, please contact us for a free consultation.
3 Beds
3 Baths
1,797 SqFt
SOLD DATE : 07/06/2021
Key Details
Sold Price $425,000
Property Type Townhouse
Sub Type End of Row/Townhouse
Listing Status Sold
Purchase Type For Sale
Square Footage 1,797 sqft
Price per Sqft $236
Subdivision Southgate Square Cluster
MLS Listing ID VAFX1205736
Sold Date 07/06/21
Style Contemporary
Bedrooms 3
Full Baths 1
Half Baths 2
HOA Fees $59/ann
HOA Y/N Y
Abv Grd Liv Area 1,197
Originating Board BRIGHT
Year Built 1972
Annual Tax Amount $4,220
Tax Year 2020
Lot Size 1,920 Sqft
Acres 0.04
Property Description
Beautiful end unit townhome with 3 Bedrooms upstairs and a possible 4th bedroom/bonus room in the basement, two large living areas (living room on main level and family room in the basement), as well as two outdoor decks (lower level and balcony off kitchen). Many recent updates including: in 2021 - fresh paint, new carpet, gorgeous new light in staircase, new full bath upstairs with polished porcelean tiles, new stove and refrigerator, new front door; in 2019 - total kitchen remodel with new cabinets, granite counters, glass tile backsplash, new engineered wood floors on main level, new dishwasher & built-in microwave; in 2017 fully finshed basement, adding bonus room (possible bedroom, though may not meet county requirement due to window height), added new half bath and pergo flooring, new roof; in 2015 replaced HVAC & compressor. The main level features an open living room with large picture window, an updated half bath, foyer, and a large, updated eat-in kitchen with sliding glass door to the raised deck/balcony. The upper levels has new wall to wall carpet, fresh paint, full bath, walk-in linen closet, and a large walk-in closet in the master bedroom. The lower levels has been fully finished with a large family room, new half-bath, and a large bonus room / flex space (good for guest bedroom, large home office, gym, etc.). Full size washer & dryer in utility room. Walk out to large deck with fully fenced rear yard. Home comes with one assigned parking spot (#379) and 2 additional stickers/hanging tag for unassigned guest parking (marked with white paint on curb). There are two HOAs associated with this property. Reston Association has annual dues of $718 and the Southgate Square Cluster has quarterly fees of $199.98. Those two fees together total $126.50 per month. Enjoy all the amenities of Reston living, including pools, play grounds, basketball, tennis, parks and walk/jog paths. Open Sunday June 6th from 2:00 to 4:00. Don't miss out on this amazing opporunity.
Location
State VA
County Fairfax
Zoning 370
Rooms
Other Rooms Living Room, Bedroom 2, Kitchen, Family Room, Bedroom 1, Bathroom 3, Bonus Room, Half Bath
Basement Fully Finished, Rear Entrance, Walkout Level
Interior
Hot Water Natural Gas
Heating Forced Air
Cooling Central A/C
Equipment Built-In Microwave, Built-In Range, Dishwasher, Disposal, Dryer, Washer, Water Heater
Appliance Built-In Microwave, Built-In Range, Dishwasher, Disposal, Dryer, Washer, Water Heater
Heat Source Natural Gas
Exterior
Garage Spaces 1.0
Parking On Site 1
Amenities Available Basketball Courts, Common Grounds, Jog/Walk Path, Pool - Outdoor, Reserved/Assigned Parking, Tennis Courts, Tot Lots/Playground
Waterfront N
Water Access N
Accessibility None
Total Parking Spaces 1
Garage N
Building
Story 3
Sewer Public Sewer
Water Public
Architectural Style Contemporary
Level or Stories 3
Additional Building Above Grade, Below Grade
New Construction N
Schools
School District Fairfax County Public Schools
Others
HOA Fee Include Common Area Maintenance,Pool(s),Recreation Facility,Reserve Funds
Senior Community No
Tax ID 0261 081C0015
Ownership Fee Simple
SqFt Source Assessor
Special Listing Condition Standard
Read Less Info
Want to know what your home might be worth? Contact us for a FREE valuation!

Our team is ready to help you sell your home for the highest possible price ASAP

Bought with Lisa Cameron • Redfin Corporation

"My job is to find and attract mastery-based agents to the office, protect the culture, and make sure everyone is happy! "







