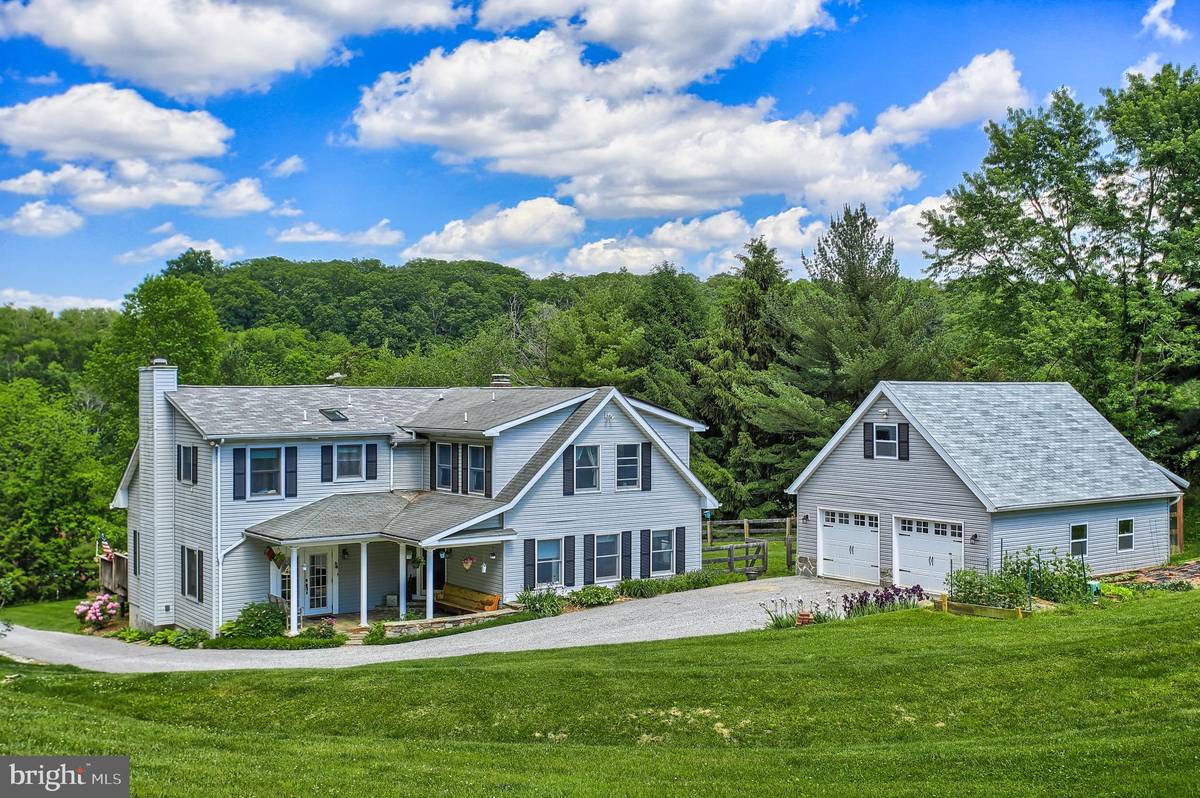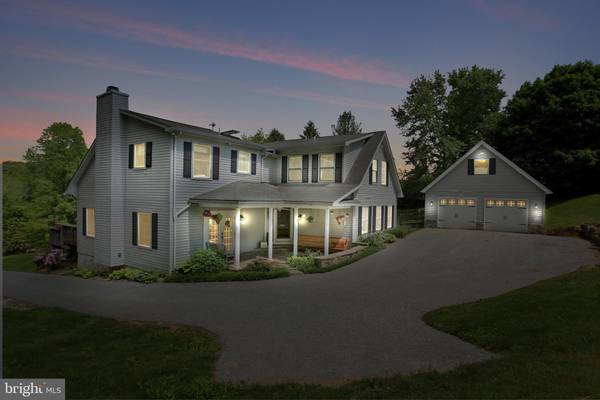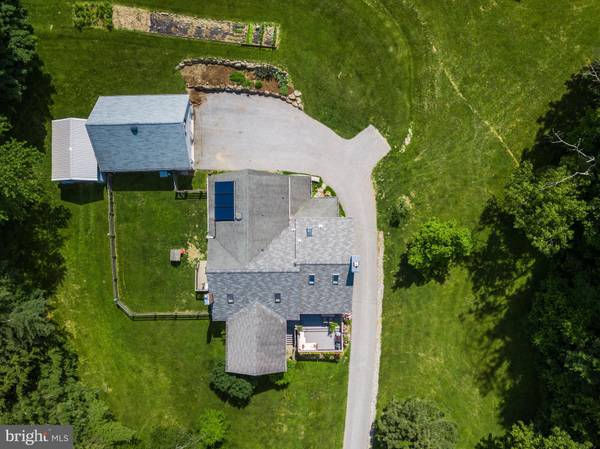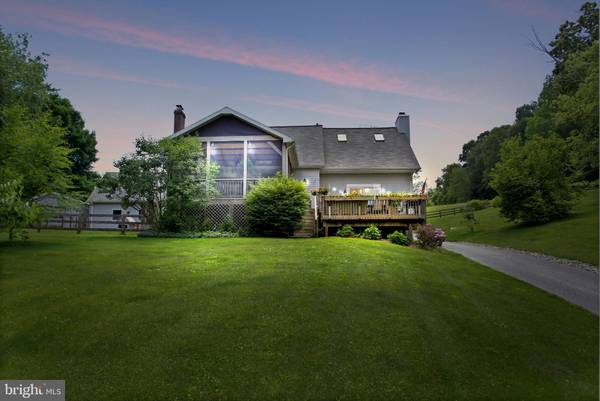$640,000
$655,000
2.3%For more information regarding the value of a property, please contact us for a free consultation.
5 Beds
4 Baths
3,246 SqFt
SOLD DATE : 07/22/2021
Key Details
Sold Price $640,000
Property Type Single Family Home
Sub Type Detached
Listing Status Sold
Purchase Type For Sale
Square Footage 3,246 sqft
Price per Sqft $197
Subdivision New Freedom
MLS Listing ID PAYK159518
Sold Date 07/22/21
Style Cape Cod,Colonial
Bedrooms 5
Full Baths 3
Half Baths 1
HOA Y/N N
Abv Grd Liv Area 3,246
Originating Board BRIGHT
Year Built 1987
Annual Tax Amount $9,287
Tax Year 2020
Lot Size 5.750 Acres
Acres 5.75
Property Description
Rural Oasis is what you find in this 5 bedroom, 3 & 1/2 bath 5.75 acre farmette or rural residential depending upon your preferences. You will not believe the scenery and privacy to be found...So far away and yet, just 5 minutes to I83. Even though you enjoy the rural nature of this home, please note that high speed internet is available and has supported several students and 2 professionals zooming daily this past year! New Carpeting, Updated HVAC, Updated Roofs, Solar Hot Water heater and 2 Quadrafire wood stoves that can heat the entire home! 2 of the 5 bedrooms have full baths. One is on the first floor while the second one is upstairs and enjoys a vaulted ceiling with skylights, hardwood floors, seating or yoga area, dual sink vanity with separate shower and a slipper tub (swanstone throughout.) The other 3 bedrooms are spacious and have new carpeting, ceiling fans, built in shelves and lots of natural light. A second floor laundry area makes the laundry chore a breeze. Kitchen features maple cabinetry, silestone countertops, breakfast bar, breakfast area and dining area which opens to the open deck. Don't need a formal dining area? Turn this area into a second family room. Great room features vaulted ceilings, wood stove and connects to the screened in porch which overlooks the valley! The Timbertech deck is 20 x 20 and the screened porch is 18 x 18. On the other side of the home is a stone porch with ceiling fan, perfect for greeting guests or having that morning sip of hot tea or coffee. Side porch opens to a small deck for wood storage and a fenced yard for your smaller 4 legged friends. The outbuildings include a detached garage built in 2016 measuring 24 x 30 with a second floor work area and built in work shop. This garage is also wired for 220 in the event you would like to install an electric car charger and has a southern facing roof if you wanted to attach solar panels. Tractor Shed is 12 x 20 and has electric, work benches, and an area for wood storage. 2 stall barn with hay and equipment storage measures 30 x 36 and has an attached chicken coop area also with electric. There is a mini shed in the woods and approximately 3 cords of wood will convey. Outside on the property you will find: Mature blueberries, asparagus, apples, pear, cherry, raspberries, rhubarb and a large vegetable garden. The home is adorned with a multitude of perennials. The property splits out approximately 3 acres fenced pasture, 1 acre wooded and 2 acres of yard. New 2020 Oil Heat and AC for main portion of the home., Second zone heat pump/ac for the 2005 addition of the home, New 110 gallon solar hot water heater with electric back up (2020) that has 3 panels (owned) on the roof. New roof in 2020 on original portions of the house, all other roofs less than 15 years old. Home is in close proximity to Deer Creek which is stocked every year and the Stewartstown passenger train goes through the valley several weekends per year.
Location
State PA
County York
Area Shrewsbury Twp (15245)
Zoning RESIDENTIAL
Rooms
Other Rooms Dining Room, Bedroom 2, Bedroom 3, Bedroom 4, Bedroom 5, Kitchen, Family Room, Foyer, Bedroom 1, Laundry, Mud Room, Office, Full Bath, Half Bath, Screened Porch
Basement Partial
Main Level Bedrooms 1
Interior
Interior Features Breakfast Area, Carpet, Ceiling Fan(s), Combination Kitchen/Dining, Entry Level Bedroom, Family Room Off Kitchen, Kitchen - Country, Kitchen - Eat-In, Kitchen - Island
Hot Water Solar
Heating Heat Pump(s), Forced Air
Cooling Central A/C
Fireplaces Number 1
Equipment Dishwasher, Refrigerator, Stove
Appliance Dishwasher, Refrigerator, Stove
Heat Source Electric, Oil
Exterior
Garage Additional Storage Area, Garage - Front Entry, Garage Door Opener, Oversized, Other
Garage Spaces 18.0
Fence Board, Electric
Utilities Available Cable TV, Other
Water Access N
View Pasture, Scenic Vista, Trees/Woods, Valley, Other
Accessibility 2+ Access Exits
Total Parking Spaces 18
Garage Y
Building
Lot Description Cleared, Landscaping, Open, Partly Wooded, Rural, Secluded, Sloping
Story 2
Sewer On Site Septic
Water Well
Architectural Style Cape Cod, Colonial
Level or Stories 2
Additional Building Above Grade, Below Grade
New Construction N
Schools
School District Southern York County
Others
Pets Allowed Y
Senior Community No
Tax ID 45-000-BJ-0038-D0-00000
Ownership Fee Simple
SqFt Source Assessor
Acceptable Financing Cash, Conventional, Farm Credit Service, FHA, USDA, VA
Listing Terms Cash, Conventional, Farm Credit Service, FHA, USDA, VA
Financing Cash,Conventional,Farm Credit Service,FHA,USDA,VA
Special Listing Condition Standard
Pets Description No Pet Restrictions
Read Less Info
Want to know what your home might be worth? Contact us for a FREE valuation!

Our team is ready to help you sell your home for the highest possible price ASAP

Bought with Non Member • Non Subscribing Office

"My job is to find and attract mastery-based agents to the office, protect the culture, and make sure everyone is happy! "







